5286 N Folkstone Dr N, Eagle Mountain, UT 84005
Local realty services provided by:Better Homes and Gardens Real Estate Momentum
5286 N Folkstone Dr N,Eagle Mountain, UT 84005
$465,000
- 3 Beds
- 3 Baths
- 3,312 sq. ft.
- Townhouse
- Active
Listed by:pedro garrido pargas
Office:kw south valley keller williams
MLS#:2110027
Source:SL
Price summary
- Price:$465,000
- Price per sq. ft.:$140.4
- Monthly HOA dues:$140
About this home
Spacious Townhome 2,730 SqFt with Finished Basement, Backyard & Prime Eagle Mountain Location This townhome offers more space than many single-family homes with 2,730 SqFt of living area and a private backyard. One of the biggest highlights is the 100% finished basement, featuring a bedroom, full bathroom, and complete kitchen-perfect for extended family, guests, or rental income potential. Located in the heart of Eagle Mountain, one of Utah's fastest-growing cities, this property is both a beautiful home and a smart investment. With Eagle Mountain projected to become the largest city in Utah, your equity potential is huge. The main floor includes a welcoming entry, a private office (80% finished), and a 2-car garage plus driveway for 2 more vehicles. Upstairs, you'll find 3 bedrooms and 2.5 bathrooms, including a spacious primary suite, plus a massive living room with large windows that flood the space with natural light. Community perks include a Clubhouse, Pool, and Playground. The area also offers great schools, parks, trails, and convenient shopping and dining. With its finished basement, size, and prime location, this Eagle Mountain townhome is a rare opportunity!
Contact an agent
Home facts
- Year built:2022
- Listing ID #:2110027
- Added:1 day(s) ago
- Updated:September 08, 2025 at 11:04 AM
Rooms and interior
- Bedrooms:3
- Total bathrooms:3
- Full bathrooms:2
- Half bathrooms:1
- Living area:3,312 sq. ft.
Heating and cooling
- Cooling:Central Air
- Heating:Gas: Central
Structure and exterior
- Year built:2022
- Building area:3,312 sq. ft.
- Lot area:0.01 Acres
Schools
- High school:Cedar Valley
- Middle school:Frontier
- Elementary school:Mountain Trails
Utilities
- Water:Culinary
Finances and disclosures
- Price:$465,000
- Price per sq. ft.:$140.4
- Tax amount:$2,016
New listings near 5286 N Folkstone Dr N
- Open Sat, 10am to 2pmNew
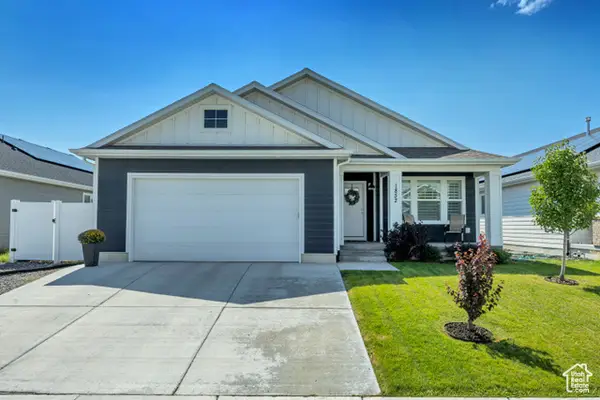 $510,000Active3 beds 2 baths3,217 sq. ft.
$510,000Active3 beds 2 baths3,217 sq. ft.1852 E Magnolia Cir, Eagle Mountain, UT 84005
MLS# 2110100Listed by: COLLIERS INTERNATIONAL LLC (WASATCH) 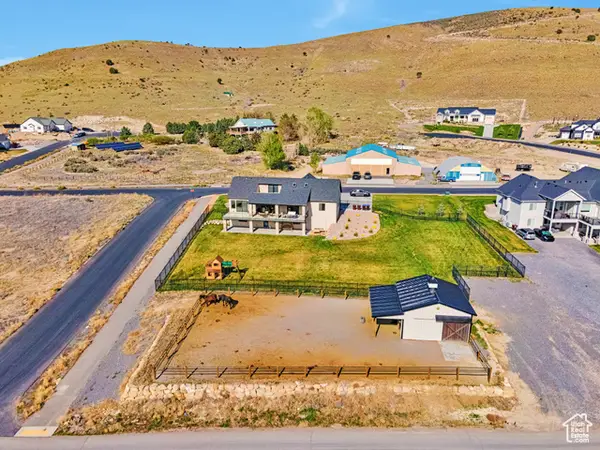 $1,549,000Active7 beds 6 baths5,180 sq. ft.
$1,549,000Active7 beds 6 baths5,180 sq. ft.6433 N Glenmar Way E, Eagle Mountain, UT 84005
MLS# 2082421Listed by: SIGNATURE REAL ESTATE UTAH (COTTONWOOD HEIGHTS)- New
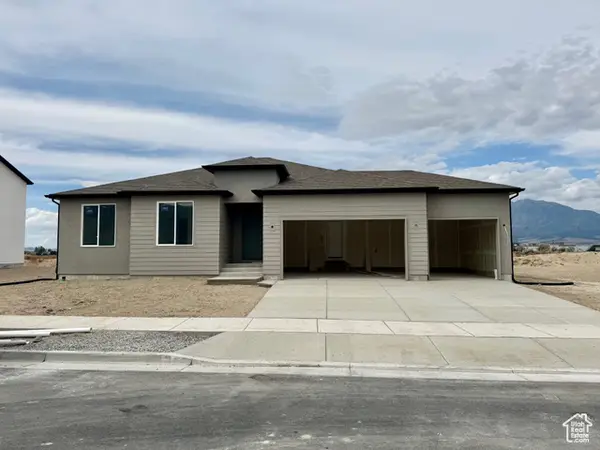 $609,900Active5 beds 3 baths3,699 sq. ft.
$609,900Active5 beds 3 baths3,699 sq. ft.4945 N Topaz Dr #303, Eagle Mountain, UT 84005
MLS# 2110049Listed by: PULTE HOME COMPANY, LLC - New
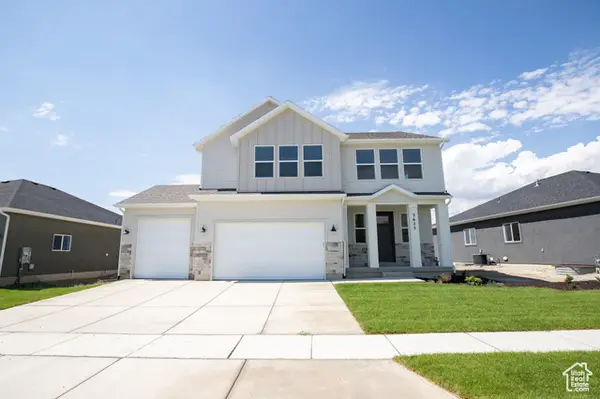 $529,224Active4 beds 3 baths2,896 sq. ft.
$529,224Active4 beds 3 baths2,896 sq. ft.3625 N Nathan Street Lot #1042, Eagle Mountain, UT 84005
MLS# 2110024Listed by: TRUE NORTH REALTY LLC - New
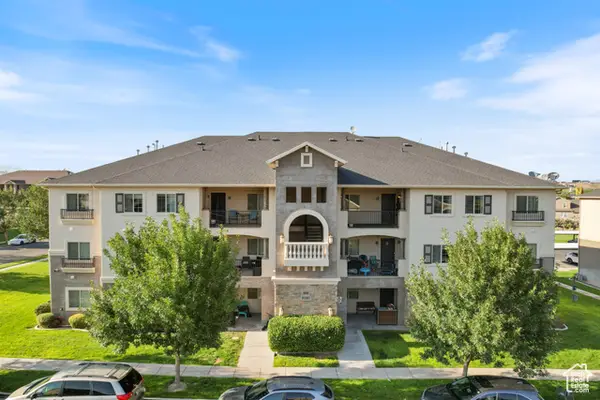 $305,000Active3 beds 2 baths1,236 sq. ft.
$305,000Active3 beds 2 baths1,236 sq. ft.3635 E Clear Rock Rd Rd N #12, Eagle Mountain, UT 84005
MLS# 2109990Listed by: REAL BROKER, LLC - New
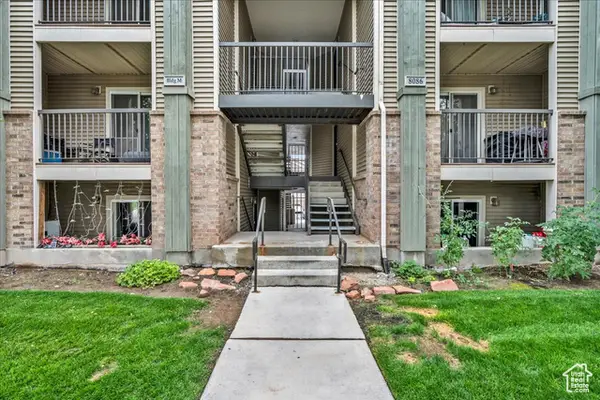 $274,900Active3 beds 2 baths1,237 sq. ft.
$274,900Active3 beds 2 baths1,237 sq. ft.8086 N Ridge Loop W #M11, Eagle Mountain, UT 84005
MLS# 2109869Listed by: REAL BROKER, LLC - New
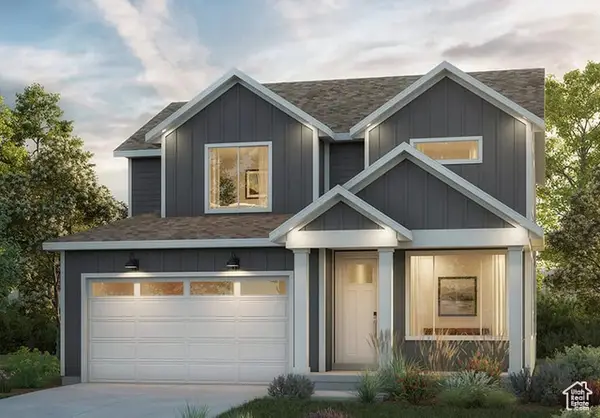 $494,554Active3 beds 3 baths3,067 sq. ft.
$494,554Active3 beds 3 baths3,067 sq. ft.2889 N Lonepine St #725, Eagle Mountain, UT 84005
MLS# 2109938Listed by: GOBE, LLC - New
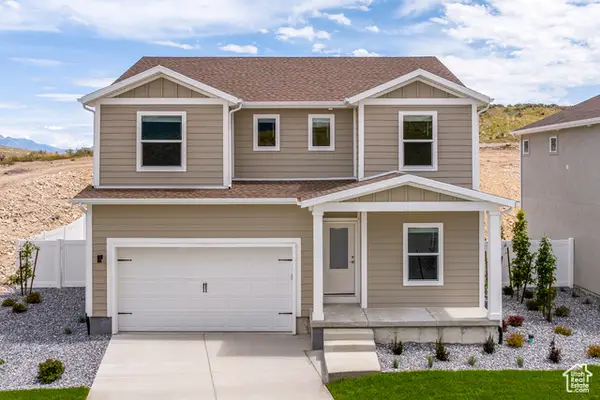 $531,900Active5 beds 3 baths2,188 sq. ft.
$531,900Active5 beds 3 baths2,188 sq. ft.7255 Bald Eagle Way N, Eagle Mountain, UT 84005
MLS# 2109884Listed by: LGI HOMES - UTAH, LLC - New
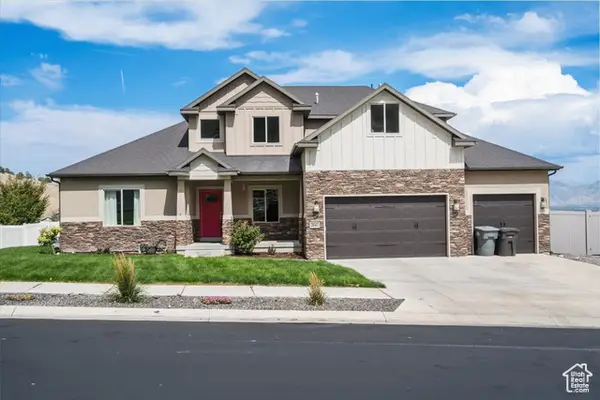 $695,000Active5 beds 3 baths4,486 sq. ft.
$695,000Active5 beds 3 baths4,486 sq. ft.3847 E Hollow Crest Dr, Eagle Mountain, UT 84005
MLS# 2109897Listed by: THE REAL ESTATE GROUP
