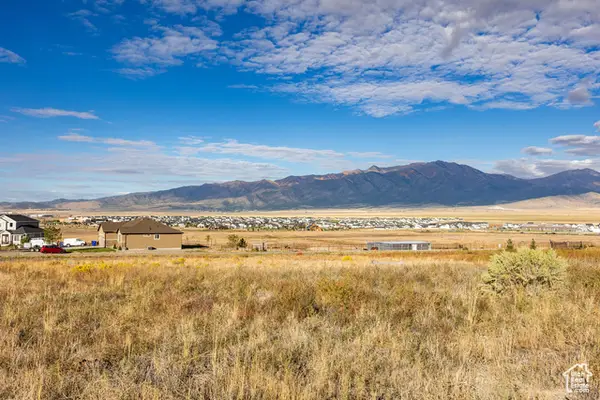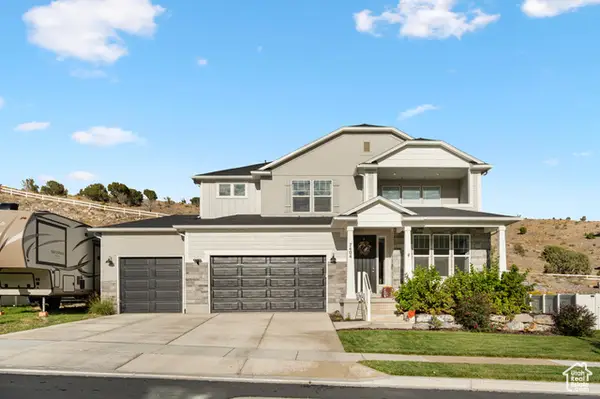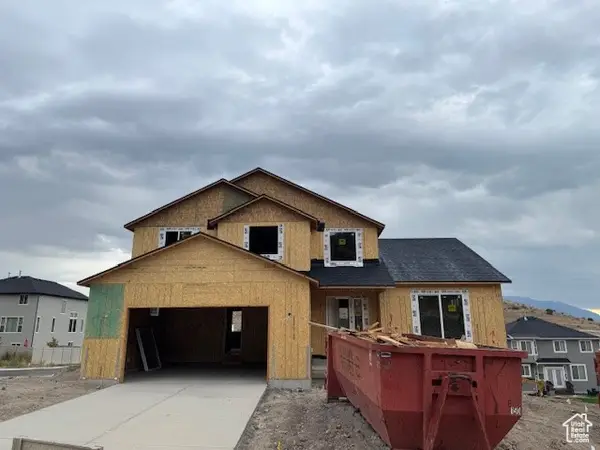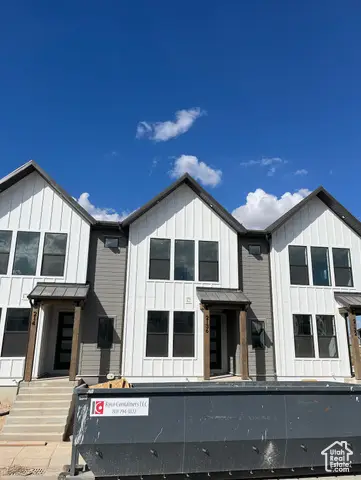5393 N Orville St #427, Eagle Mountain, UT 84005
Local realty services provided by:Better Homes and Gardens Real Estate Momentum
5393 N Orville St #427,Eagle Mountain, UT 84005
$654,550
- 7 Beds
- 4 Baths
- 3,551 sq. ft.
- Single family
- Active
Listed by:afsaneh sunni rafati
Office:equity real estate (advantage)
MLS#:2096771
Source:SL
Price summary
- Price:$654,550
- Price per sq. ft.:$184.33
About this home
Move in Ready-$10K incentive-No HOA-Fully finished basement with independent access. This floor plan is R5 homes Silk model. We are specialized in building homes with independent access- income generation which means a significant mortgage offset. With our build, you're not just getting a beautiful home, you're getting a mortgage hack, an extra space for family or friends, or a fully finished house for your family to grow into. Your options are limitless. R5 Homes is a semi-custom home builder and we build "Your Home Your Way" in just 120 working days! Call to make an appointment. Come see us today and see how you can afford to own a single family home. Other lots and floor plans are available in our Ranches Estate, Lone Tree and Spanish Fork. Square footage figures are provided as a courtesy estimate only and were obtained from building plans . Pictures are from other homes. Buyer is advised to obtain an independent measurement.
Contact an agent
Home facts
- Year built:2025
- Listing ID #:2096771
- Added:87 day(s) ago
- Updated:October 02, 2025 at 11:02 AM
Rooms and interior
- Bedrooms:7
- Total bathrooms:4
- Full bathrooms:4
- Living area:3,551 sq. ft.
Heating and cooling
- Cooling:Central Air, Heat Pump
- Heating:Gas: Central, Heat Pump
Structure and exterior
- Roof:Asphalt
- Year built:2025
- Building area:3,551 sq. ft.
- Lot area:0.13 Acres
Schools
- High school:Cedar Valley High school
- Middle school:Frontier
- Elementary school:Hidden Hollow
Utilities
- Water:Culinary, Water Connected
- Sewer:Sewer Connected, Sewer: Connected
Finances and disclosures
- Price:$654,550
- Price per sq. ft.:$184.33
- Tax amount:$1
New listings near 5393 N Orville St #427
- New
 $380,000Active1.03 Acres
$380,000Active1.03 Acres6469 N Glenmar Way #15, Eagle Mountain, UT 84005
MLS# 2114866Listed by: SUMMIT SOTHEBY'S INTERNATIONAL REALTY - Open Sat, 11am to 1pmNew
 $674,900Active4 beds 3 baths3,864 sq. ft.
$674,900Active4 beds 3 baths3,864 sq. ft.7404 N Golden Summit Dr, Eagle Mountain, UT 84005
MLS# 2114830Listed by: EQUITY SUMMIT GROUP PC  $549,900Active4 beds 3 baths3,144 sq. ft.
$549,900Active4 beds 3 baths3,144 sq. ft.2397 E Marigold Dr #519, Eagle Mountain, UT 84005
MLS# 2111748Listed by: YOUR PERSONAL AGENT, LLC- New
 $350,000Active0.48 Acres
$350,000Active0.48 Acres3537 E Owahee St, Eagle Mountain, UT 84005
MLS# 2114655Listed by: ALLEN & ASSOCIATES - New
 $430,000Active0.79 Acres
$430,000Active0.79 Acres3548 E Owahee St, Eagle Mountain, UT 84005
MLS# 2114657Listed by: ALLEN & ASSOCIATES - New
 $599,650Active6 beds 4 baths3,661 sq. ft.
$599,650Active6 beds 4 baths3,661 sq. ft.1058 E Antelope Dr #610, Eagle Mountain, UT 84005
MLS# 2114642Listed by: FIELDSTONE REALTY LLC - Open Sat, 12 to 2pmNew
 $825,000Active3 beds 3 baths4,479 sq. ft.
$825,000Active3 beds 3 baths4,479 sq. ft.2259 E Horizon Dr, Eagle Mountain, UT 84005
MLS# 2114643Listed by: PRESIDIO REAL ESTATE  $654,990Active4 beds 3 baths3,952 sq. ft.
$654,990Active4 beds 3 baths3,952 sq. ft.7348 N Long Ridge Dr #616, Eagle Mountain, UT 84005
MLS# 2111244Listed by: REAL ESTATE ESSENTIALS- New
 $372,296Active3 beds 3 baths2,235 sq. ft.
$372,296Active3 beds 3 baths2,235 sq. ft.2136 W Stardew St #535, Eagle Mountain, UT 84005
MLS# 2114540Listed by: GOBE, LLC - New
 $679,900Active6 beds 4 baths2,968 sq. ft.
$679,900Active6 beds 4 baths2,968 sq. ft.7157 N Skyview Ct, Eagle Mountain, UT 84005
MLS# 2114500Listed by: KW UTAH REALTORS KELLER WILLIAMS
