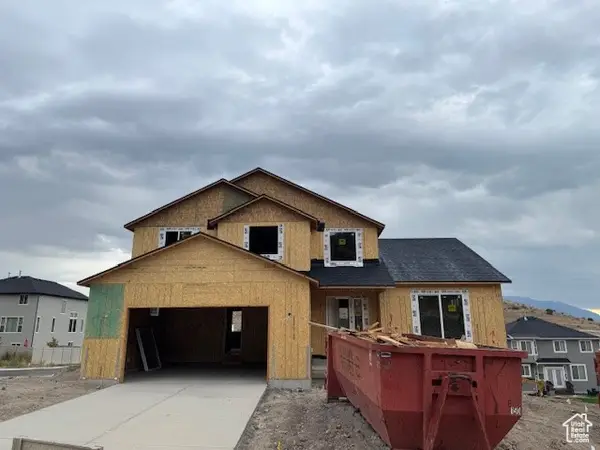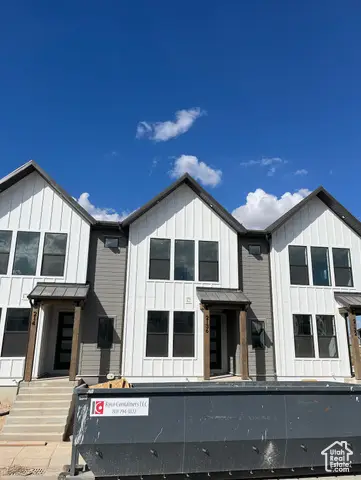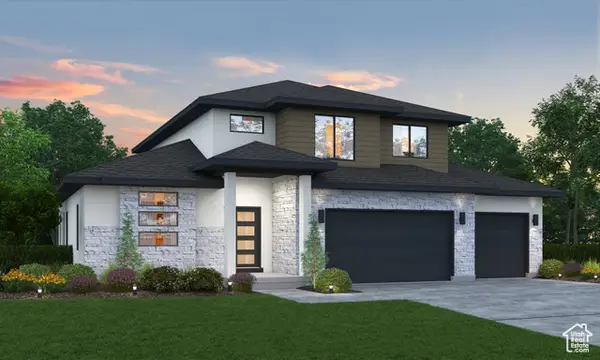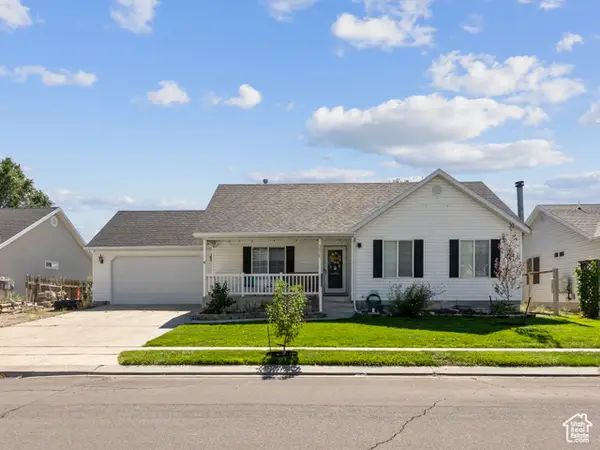5529 N Orville St #509, Eagle Mountain, UT 84005
Local realty services provided by:Better Homes and Gardens Real Estate Momentum
5529 N Orville St #509,Eagle Mountain, UT 84005
$549,000
- 3 Beds
- 2 Baths
- 3,306 sq. ft.
- Single family
- Active
Listed by:afsaneh sunni rafati
Office:equity real estate (advantage)
MLS#:2099897
Source:SL
Price summary
- Price:$549,000
- Price per sq. ft.:$166.06
About this home
Charming 3-Bedroom Rambler with Spacious Layout and Unlimited Basement Potential This beautifully designed 3-bedroom rambler features open-concept living with a seamless flow between the large living room, kitchen, and dining area-perfect for entertaining or everyday comfort. The spacious master suite offers a luxurious soaker tub, dual vanities, and a generous walk-in closet. Two additional bedrooms and a full bath provide flexibility for family, guests, or home office needs. A large laundry room adds to the home's functionality. The expansive unfinished basement offers unlimited possibilities-easily configurable into a 3-bedroom, 2-bath space ideal for extended family, multigenerational living, a rental suite, or customized to fit your unique needs. With so much space and versatility, this home is ready to grow with you. Square footage figures are provided as a courtesy estimate based on building plans. Photos are of similar homes. Buyers are encouraged to obtain independent measurements.
Contact an agent
Home facts
- Year built:2025
- Listing ID #:2099897
- Added:73 day(s) ago
- Updated:October 01, 2025 at 10:58 AM
Rooms and interior
- Bedrooms:3
- Total bathrooms:2
- Full bathrooms:2
- Living area:3,306 sq. ft.
Heating and cooling
- Cooling:Central Air
- Heating:Gas: Central, Heat Pump
Structure and exterior
- Roof:Asphalt
- Year built:2025
- Building area:3,306 sq. ft.
- Lot area:0.15 Acres
Schools
- High school:Cedar Valley High school
- Middle school:Frontier
- Elementary school:Hidden Hollow
Utilities
- Water:Culinary, Water Connected
- Sewer:Sewer: Public
Finances and disclosures
- Price:$549,000
- Price per sq. ft.:$166.06
- Tax amount:$1
New listings near 5529 N Orville St #509
 $549,900Active4 beds 3 baths3,144 sq. ft.
$549,900Active4 beds 3 baths3,144 sq. ft.2397 E Marigold Dr #519, Eagle Mountain, UT 84005
MLS# 2111748Listed by: YOUR PERSONAL AGENT, LLC- New
 $350,000Active0.48 Acres
$350,000Active0.48 Acres3537 E Owahee St, Eagle Mountain, UT 84005
MLS# 2114655Listed by: ALLEN & ASSOCIATES - New
 $430,000Active0.79 Acres
$430,000Active0.79 Acres3548 E Owahee St, Eagle Mountain, UT 84005
MLS# 2114657Listed by: ALLEN & ASSOCIATES - New
 $599,650Active6 beds 4 baths3,661 sq. ft.
$599,650Active6 beds 4 baths3,661 sq. ft.1058 E Antelope Dr #610, Eagle Mountain, UT 84005
MLS# 2114642Listed by: FIELDSTONE REALTY LLC - Open Sat, 12 to 2pmNew
 $825,000Active3 beds 3 baths4,479 sq. ft.
$825,000Active3 beds 3 baths4,479 sq. ft.2259 E Horizon Dr, Eagle Mountain, UT 84005
MLS# 2114643Listed by: PRESIDIO REAL ESTATE  $654,990Active4 beds 3 baths3,952 sq. ft.
$654,990Active4 beds 3 baths3,952 sq. ft.7348 N Long Ridge Dr #616, Eagle Mountain, UT 84005
MLS# 2111244Listed by: REAL ESTATE ESSENTIALS- New
 $372,296Active3 beds 3 baths2,235 sq. ft.
$372,296Active3 beds 3 baths2,235 sq. ft.2136 W Stardew St #535, Eagle Mountain, UT 84005
MLS# 2114540Listed by: GOBE, LLC - New
 $679,900Active6 beds 4 baths2,968 sq. ft.
$679,900Active6 beds 4 baths2,968 sq. ft.7157 N Skyview Ct, Eagle Mountain, UT 84005
MLS# 2114500Listed by: KW UTAH REALTORS KELLER WILLIAMS - New
 $842,298Active4 beds 3 baths4,266 sq. ft.
$842,298Active4 beds 3 baths4,266 sq. ft.1526 E Livi Ln #9, Saratoga Springs, UT 84043
MLS# 2114375Listed by: MASTERS UTAH REAL ESTATE - Open Sat, 10am to 12pmNew
 $476,000Active5 beds 3 baths2,280 sq. ft.
$476,000Active5 beds 3 baths2,280 sq. ft.2020 E Autumn St, Eagle Mountain, UT 84005
MLS# 2114271Listed by: UNITY GROUP REAL ESTATE LLC
