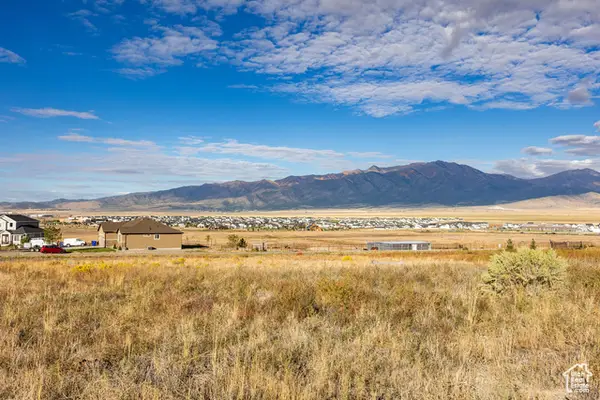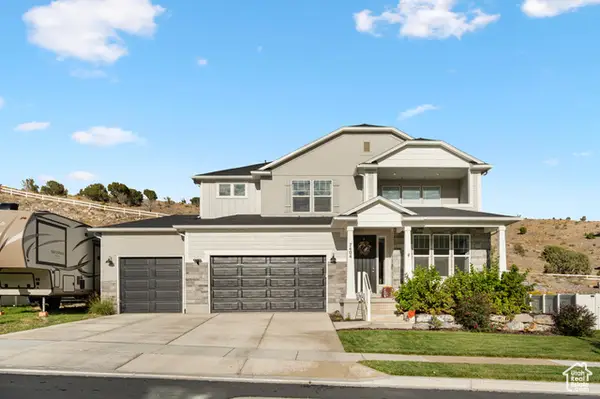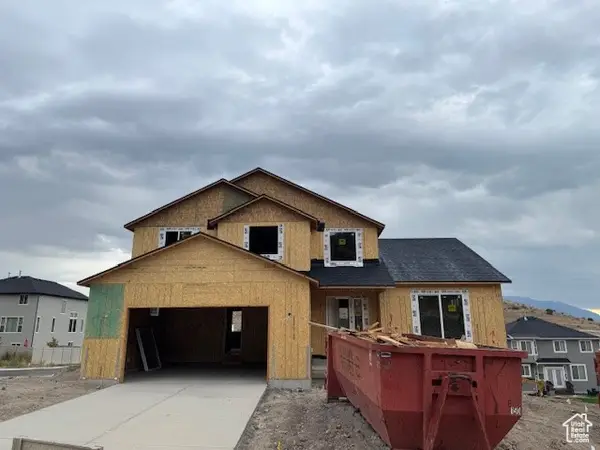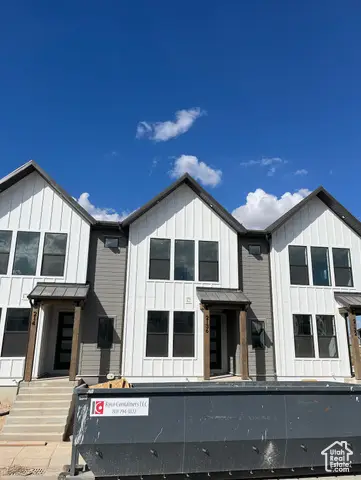9602 N Blue Sky Dr, Eagle Mountain, UT 84005
Local realty services provided by:Better Homes and Gardens Real Estate Momentum
9602 N Blue Sky Dr,Eagle Mountain, UT 84005
$799,900
- 4 Beds
- 4 Baths
- 4,272 sq. ft.
- Single family
- Active
Listed by:russ stephens
Office:equity real estate (select)
MLS#:2097873
Source:SL
Price summary
- Price:$799,900
- Price per sq. ft.:$187.24
About this home
**** HUGE PRICE ADJUSTMENT - PRICED WAY UNDER APPRAISED VALUE **** Make sure you see the 3D video showings of this beautiful home. Welcome to Your Dream Retreat in Eagle Mountain! If you're an animal enthusiast or simply crave open space, this exceptional property is calling your name. Nestled amid breathtaking views in every direction, this home is zoned for animals of all sizes-offering endless possibilities for your ideal outdoor lifestyle. Whether you dream of building barns, adding sheds, installing a pool, or just enjoying wide-open space, there's room to bring your vision to life. Unwind under the stars in the hot tub, relax under the gazebo on the expanded patio, or enjoy cozy nights around the fire pit with loved ones. Step inside to discover a thoughtfully upgraded interior. The main-level primary suite features a luxurious four-piece bath and a generous walk-in closet. A dedicated office with a designer accent wall creates the perfect space for remote work, while the welcoming great room-especially stunning during the holidays-serves as the true heart of the home. Remote-controlled shades on the main floor and tall expansive windows offer effortless comfort and privacy at your fingertips. The kitchen is both functional and inviting, with a casual dining area that flows seamlessly into the great room, making it ideal for both daily living and entertaining. Just off the spacious three-car garage, you'll find a practical mud room, laundry area, and half bath-all designed to support effortless main-level living. Additional main floor upgrades include professionally-installed premium flooring and stunning sunrise views that flood the home with natural light. The upper level features three additional bedrooms, a full bathroom, and a versatile bonus space-perfect for a study nook, playroom, gaming zone, or cozy retreat. Outside, this property truly shines with a large garden area, greenhouse, fruit trees, and an digital irrigation sprinkler system that ensures efficient watering. The garage is wired for two electric vehicle chargers, and a Vivint security system is already installed and ready for activation, providing peace of mind from day one. Downstairs, the basement boasts soaring 9-foot ceilings, a completed full bathroom (a major investment already taken care of), and endless potential for additional bedrooms, a theater, gym, or anything your lifestyle demands. A water softener is also owned and installed for added comfort and efficiency.
Contact an agent
Home facts
- Year built:2015
- Listing ID #:2097873
- Added:83 day(s) ago
- Updated:October 02, 2025 at 11:02 AM
Rooms and interior
- Bedrooms:4
- Total bathrooms:4
- Full bathrooms:3
- Half bathrooms:1
- Living area:4,272 sq. ft.
Heating and cooling
- Cooling:Central Air
- Heating:Gas: Central
Structure and exterior
- Roof:Asphalt
- Year built:2015
- Building area:4,272 sq. ft.
- Lot area:0.51 Acres
Schools
- High school:Cedar Valley High school
- Middle school:Frontier
- Elementary school:Black Ridge
Utilities
- Water:Culinary, Water Connected
- Sewer:Septic Tank, Sewer Connected, Sewer: Connected, Sewer: Septic Tank
Finances and disclosures
- Price:$799,900
- Price per sq. ft.:$187.24
- Tax amount:$3,500
New listings near 9602 N Blue Sky Dr
- New
 $380,000Active1.03 Acres
$380,000Active1.03 Acres6469 N Glenmar Way #15, Eagle Mountain, UT 84005
MLS# 2114866Listed by: SUMMIT SOTHEBY'S INTERNATIONAL REALTY - Open Sat, 11am to 1pmNew
 $674,900Active4 beds 3 baths3,864 sq. ft.
$674,900Active4 beds 3 baths3,864 sq. ft.7404 N Golden Summit Dr, Eagle Mountain, UT 84005
MLS# 2114830Listed by: EQUITY SUMMIT GROUP PC  $549,900Active4 beds 3 baths3,144 sq. ft.
$549,900Active4 beds 3 baths3,144 sq. ft.2397 E Marigold Dr #519, Eagle Mountain, UT 84005
MLS# 2111748Listed by: YOUR PERSONAL AGENT, LLC- New
 $350,000Active0.48 Acres
$350,000Active0.48 Acres3537 E Owahee St, Eagle Mountain, UT 84005
MLS# 2114655Listed by: ALLEN & ASSOCIATES - New
 $430,000Active0.79 Acres
$430,000Active0.79 Acres3548 E Owahee St, Eagle Mountain, UT 84005
MLS# 2114657Listed by: ALLEN & ASSOCIATES - New
 $599,650Active6 beds 4 baths3,661 sq. ft.
$599,650Active6 beds 4 baths3,661 sq. ft.1058 E Antelope Dr #610, Eagle Mountain, UT 84005
MLS# 2114642Listed by: FIELDSTONE REALTY LLC - Open Sat, 12 to 2pmNew
 $825,000Active3 beds 3 baths4,479 sq. ft.
$825,000Active3 beds 3 baths4,479 sq. ft.2259 E Horizon Dr, Eagle Mountain, UT 84005
MLS# 2114643Listed by: PRESIDIO REAL ESTATE  $654,990Active4 beds 3 baths3,952 sq. ft.
$654,990Active4 beds 3 baths3,952 sq. ft.7348 N Long Ridge Dr #616, Eagle Mountain, UT 84005
MLS# 2111244Listed by: REAL ESTATE ESSENTIALS- New
 $372,296Active3 beds 3 baths2,235 sq. ft.
$372,296Active3 beds 3 baths2,235 sq. ft.2136 W Stardew St #535, Eagle Mountain, UT 84005
MLS# 2114540Listed by: GOBE, LLC - New
 $679,900Active6 beds 4 baths2,968 sq. ft.
$679,900Active6 beds 4 baths2,968 sq. ft.7157 N Skyview Ct, Eagle Mountain, UT 84005
MLS# 2114500Listed by: KW UTAH REALTORS KELLER WILLIAMS
