514 S 1450 W, Farmington, UT 84025
Local realty services provided by:Better Homes and Gardens Real Estate Momentum
514 S 1450 W,Farmington, UT 84025
$1,697,900
- 6 Beds
- 4 Baths
- 4,948 sq. ft.
- Single family
- Active
Listed by:brett cherry
Office:bravo realty services, llc.
MLS#:2082785
Source:SL
Price summary
- Price:$1,697,900
- Price per sq. ft.:$343.15
- Monthly HOA dues:$60
About this home
LOT#524 in Chestnut Farms by Symphony Homes! This Prelude XL plan is stunning and really shows the builder's best accolades! Full of upgrades and features you will love! This home offers a spacious family room with a 2-story ceiling, accented with a grid-beam ceiling, soaring stone fireplace, and lots of windows! Gorgeous kitchen with lovely design, island bar, oversized gas cooktop, double ovens, and a large walk-in pantry with countertop and outlets! Spacious dining nook leads to a large covered deck. Laundry room with cabinetry and built-in rod. The luxurious primary suite has a recessed ceiling, stunning bathroom, and a huge walk-in closet with shelving galore and natural light! This home also features a finished basement with 9' foundation for higher ceilings, a great-looking wet bar (complete with beverage fridge and microwave), and unique features like a reading nook under the stairs. 3rd stall of garage has a door with extra height and is 38' deep. This brand new home is already fully landscaped with great perennials as well, and this wonderful community features a swimming pool!
Contact an agent
Home facts
- Year built:2025
- Listing ID #:2082785
- Added:171 day(s) ago
- Updated:October 25, 2025 at 11:04 AM
Rooms and interior
- Bedrooms:6
- Total bathrooms:4
- Full bathrooms:3
- Half bathrooms:1
- Living area:4,948 sq. ft.
Heating and cooling
- Cooling:Central Air
- Heating:Forced Air, Gas: Central
Structure and exterior
- Roof:Asphalt
- Year built:2025
- Building area:4,948 sq. ft.
- Lot area:0.3 Acres
Schools
- High school:Farmington
- Middle school:Farmington
- Elementary school:Eagle Bay
Utilities
- Water:Culinary, Secondary, Water Connected
- Sewer:Sewer Connected, Sewer: Connected
Finances and disclosures
- Price:$1,697,900
- Price per sq. ft.:$343.15
- Tax amount:$1
New listings near 514 S 1450 W
- Open Sat, 11am to 2pmNew
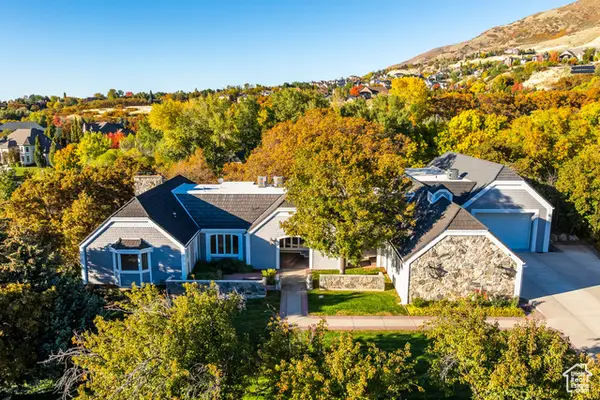 $4,350,000Active6 beds 7 baths10,521 sq. ft.
$4,350,000Active6 beds 7 baths10,521 sq. ft.388 Quail Run Rd, Farmington, UT 84025
MLS# 2119237Listed by: SUMMIT SOTHEBY'S INTERNATIONAL REALTY - New
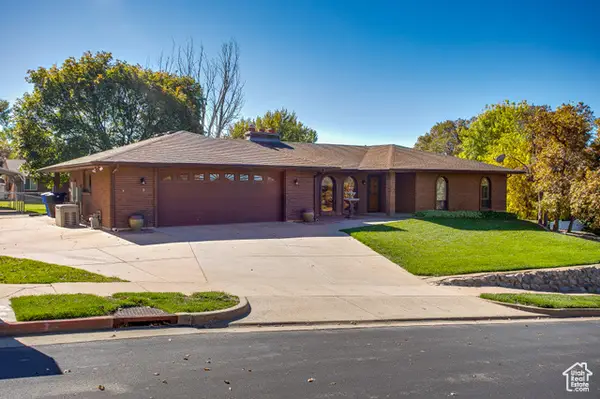 $650,000Active3 beds 2 baths2,901 sq. ft.
$650,000Active3 beds 2 baths2,901 sq. ft.403 E Quail Run Rd N, Farmington, UT 84025
MLS# 2119037Listed by: ODYSSEY REAL ESTATE - New
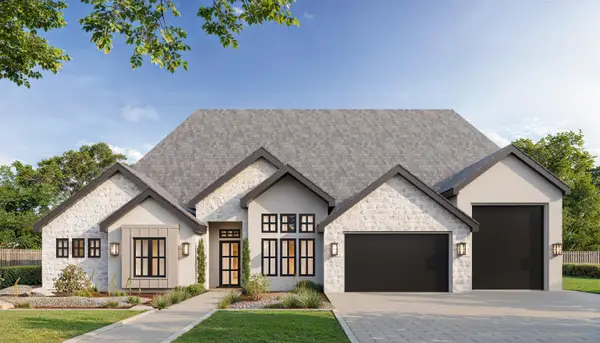 $1,065,000Active4 beds 3 baths2,852 sq. ft.
$1,065,000Active4 beds 3 baths2,852 sq. ft.425 E Forrest Paddock Dr, Washington, UT 84780
MLS# 25-266177Listed by: BE AT HOME UTAH - New
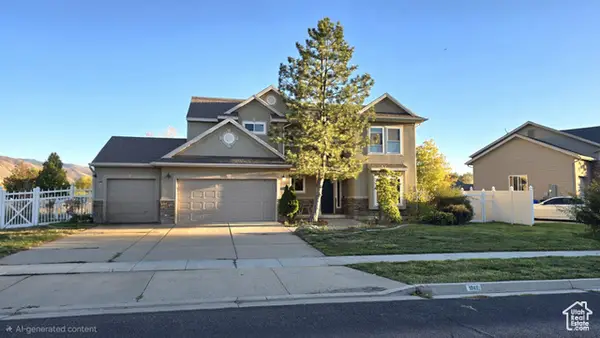 $644,900Active4 beds 3 baths2,291 sq. ft.
$644,900Active4 beds 3 baths2,291 sq. ft.1767 W Country Bend Rd N, Farmington, UT 84025
MLS# 2118762Listed by: RE/MAX ASSOCIATES - New
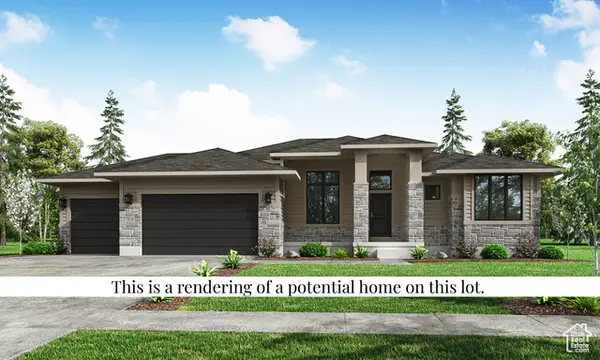 $1,386,900Active5 beds 4 baths4,283 sq. ft.
$1,386,900Active5 beds 4 baths4,283 sq. ft.19 E 1500 S, Farmington, UT 84025
MLS# 2118602Listed by: BRAVO REALTY SERVICES, LLC - Open Sat, 10am to 1pmNew
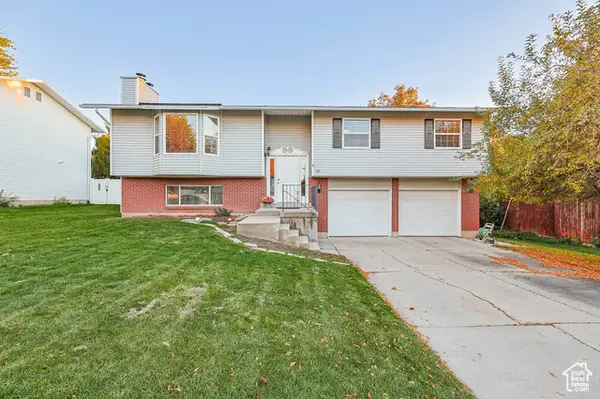 $515,000Active3 beds 3 baths1,926 sq. ft.
$515,000Active3 beds 3 baths1,926 sq. ft.98 E 1420 S, Farmington, UT 84025
MLS# 2118594Listed by: DELUXE UTAH REAL ESTATE (NORTH) - Open Sat, 12 to 4pmNew
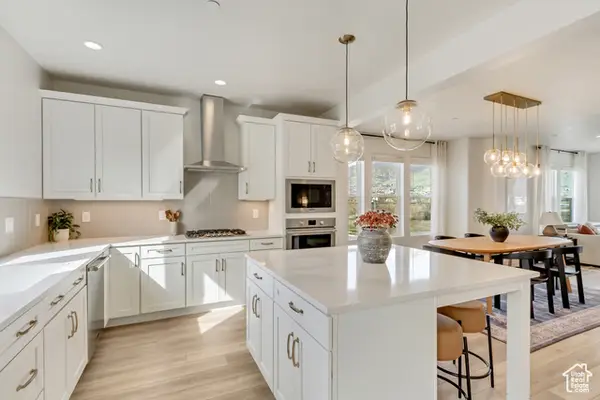 $606,580Active4 beds 3 baths2,316 sq. ft.
$606,580Active4 beds 3 baths2,316 sq. ft.1476 W 550 N #161, Farmington, UT 84025
MLS# 2118565Listed by: S H REALTY LC 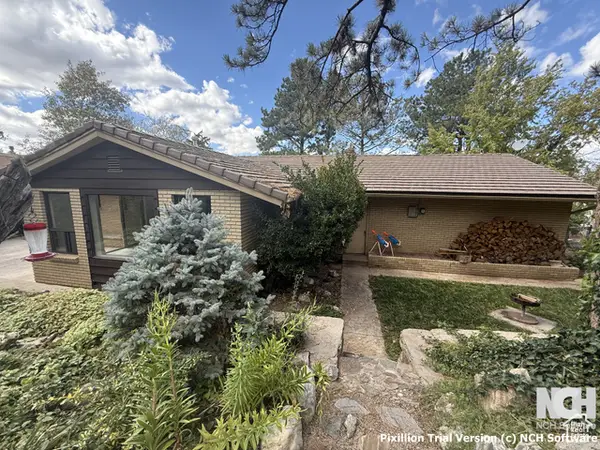 $480,000Pending3 beds 3 baths2,914 sq. ft.
$480,000Pending3 beds 3 baths2,914 sq. ft.877 S 200 E, Farmington, UT 84025
MLS# 2118092Listed by: TOWN & COUNTRY APOLLO PROPERTIES, LLC- New
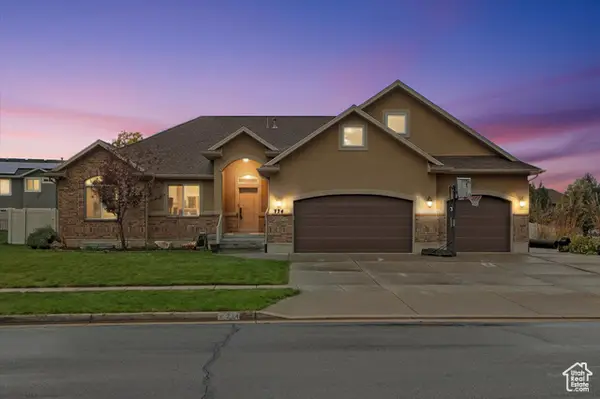 $890,000Active5 beds 4 baths3,856 sq. ft.
$890,000Active5 beds 4 baths3,856 sq. ft.774 S Eliza Ct W, Farmington, UT 84025
MLS# 2118094Listed by: UNICORN REAL ESTATE - Open Sat, 11am to 1pm
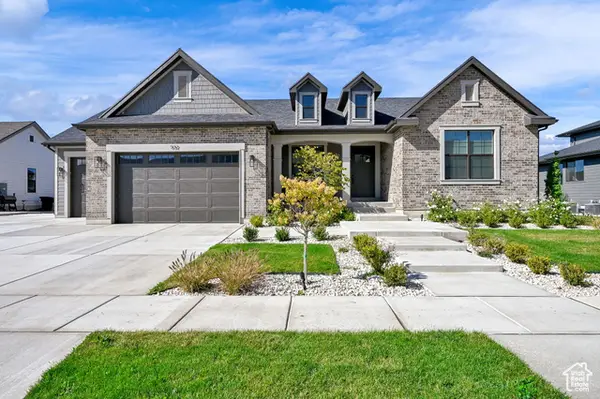 $1,625,000Active5 beds 4 baths4,673 sq. ft.
$1,625,000Active5 beds 4 baths4,673 sq. ft.532 S 1450 W, Farmington, UT 84025
MLS# 2117202Listed by: CENTURY 21 EVEREST (CENTERVILLE)
