86 E 1675 S, Farmington, UT 84025
Local realty services provided by:Better Homes and Gardens Real Estate Momentum
86 E 1675 S,Farmington, UT 84025
$1,579,000
- 5 Beds
- 5 Baths
- 5,607 sq. ft.
- Single family
- Active
Listed by:lisa herron-mckinney
Office:berkshire hathaway homeservices utah properties (salt lake)
MLS#:2109616
Source:SL
Price summary
- Price:$1,579,000
- Price per sq. ft.:$281.61
About this home
Discover an incredible value in this one-of-a-kind luxury rambler, perfectly positioned on an expansive .32-acre lot in a highly coveted East Side neighborhood. From the moment you step inside, you'll experience a sense of comfortable elegance that flows effortlessly through the spacious, open floor plan-ideal for those who appreciate the ease of main-level living. The formal dining room impresses with soaring two-story ceilings and a wall of windows that floods the space with natural light. The gourmet kitchen, as functional as it is beautiful, features a large island with bar seating, abundant cabinetry, upscale appliances including a double oven, a pantry, and a sunlit dining nook. Rich wood floors extend seamlessly into the great room, where a stately fireplace framed by built-in cabinetry serves as a warm and inviting centerpiece. The main-level owner's suite is a private retreat, complete with a spa-inspired bath, a relaxing soaker tub, and a generous walk-in closet. A second ensuite bedroom on the main level offers an equally comfortable accommodation for guests or family. With 10-foot ceilings on the main level and 9-foot ceilings below, thoughtful design and attention to detail are evident at every turn. The fully finished lower level expands the home's versatility, offering a second kitchen, a recreation room, and an exquisite custom cherry-wood theater for unforgettable movie nights. Three additional bedrooms and two full bathrooms complete this remarkable space, ensuring comfort and convenience for all. Outdoors, the property shines just as brightly. An oversized three-car garage and a large RV parking pad provide exceptional flexibility, while two covered porches and a covered deck invite year-round enjoyment. Surrounded by pristine landscaping, the property feels like a private park, boasting breathtaking views of both the mountains and the water. With no rear neighbors and ample room to add a pool, this home offers the ultimate blend of privacy, beauty, and functionality-truly checking every box on your wish list. *Square Footage is provided as a courtesy only. Buyer is advised to obtain an independent measurement and verify all information.*
Contact an agent
Home facts
- Year built:2021
- Listing ID #:2109616
- Added:50 day(s) ago
- Updated:October 25, 2025 at 11:04 AM
Rooms and interior
- Bedrooms:5
- Total bathrooms:5
- Full bathrooms:4
- Half bathrooms:1
- Living area:5,607 sq. ft.
Heating and cooling
- Cooling:Central Air
- Heating:Forced Air, Gas: Central
Structure and exterior
- Roof:Asphalt, Pitched
- Year built:2021
- Building area:5,607 sq. ft.
- Lot area:0.32 Acres
Schools
- High school:Viewmont
- Middle school:Centerville
- Elementary school:Reading
Utilities
- Water:Culinary, Water Connected
- Sewer:Sewer Connected, Sewer: Connected, Sewer: Public
Finances and disclosures
- Price:$1,579,000
- Price per sq. ft.:$281.61
- Tax amount:$5,947
New listings near 86 E 1675 S
- Open Sat, 11am to 2pmNew
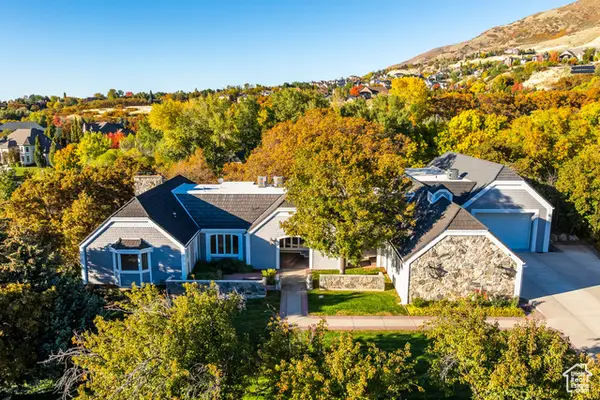 $4,350,000Active6 beds 7 baths10,521 sq. ft.
$4,350,000Active6 beds 7 baths10,521 sq. ft.388 Quail Run Rd, Farmington, UT 84025
MLS# 2119237Listed by: SUMMIT SOTHEBY'S INTERNATIONAL REALTY - New
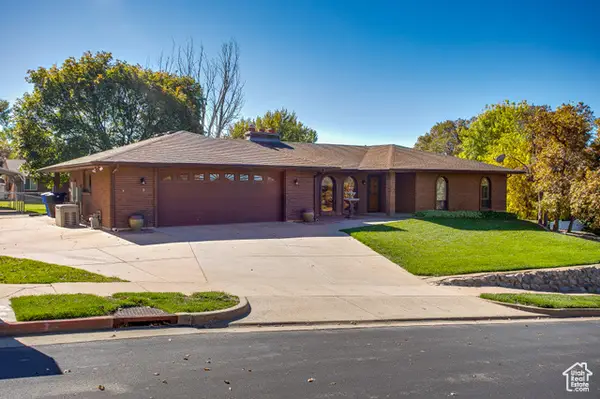 $650,000Active3 beds 2 baths2,901 sq. ft.
$650,000Active3 beds 2 baths2,901 sq. ft.403 E Quail Run Rd N, Farmington, UT 84025
MLS# 2119037Listed by: ODYSSEY REAL ESTATE - New
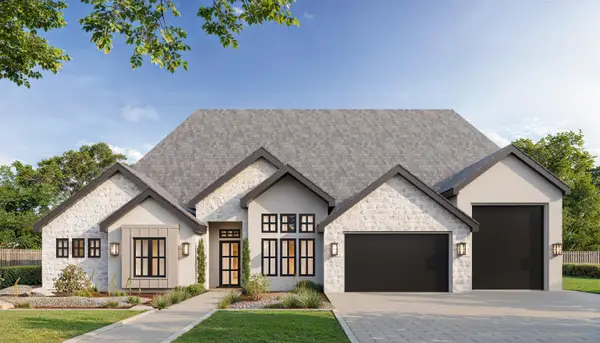 $1,065,000Active4 beds 3 baths2,852 sq. ft.
$1,065,000Active4 beds 3 baths2,852 sq. ft.425 E Forrest Paddock Dr, Washington, UT 84780
MLS# 25-266177Listed by: BE AT HOME UTAH - New
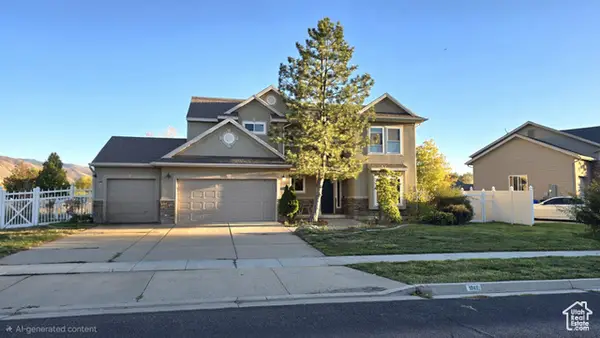 $644,900Active4 beds 3 baths2,291 sq. ft.
$644,900Active4 beds 3 baths2,291 sq. ft.1767 W Country Bend Rd N, Farmington, UT 84025
MLS# 2118762Listed by: RE/MAX ASSOCIATES - New
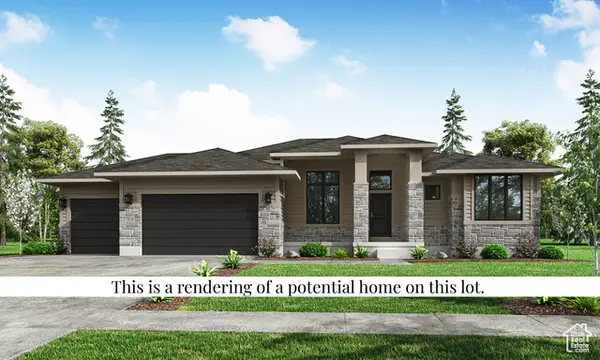 $1,386,900Active5 beds 4 baths4,283 sq. ft.
$1,386,900Active5 beds 4 baths4,283 sq. ft.19 E 1500 S, Farmington, UT 84025
MLS# 2118602Listed by: BRAVO REALTY SERVICES, LLC - Open Sat, 10am to 1pmNew
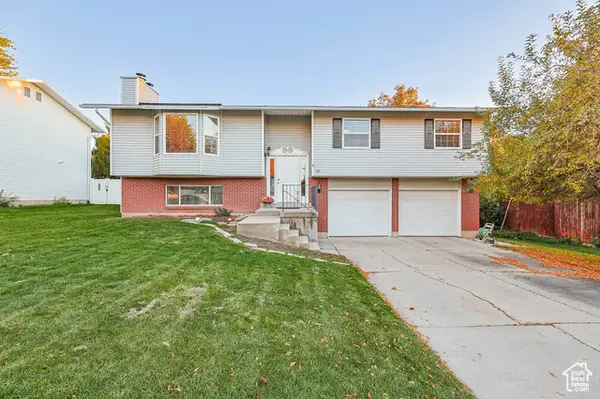 $515,000Active3 beds 3 baths1,926 sq. ft.
$515,000Active3 beds 3 baths1,926 sq. ft.98 E 1420 S, Farmington, UT 84025
MLS# 2118594Listed by: DELUXE UTAH REAL ESTATE (NORTH) - Open Sat, 12 to 4pmNew
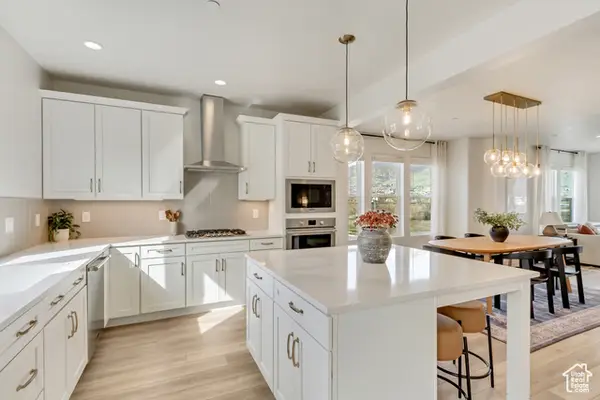 $606,580Active4 beds 3 baths2,316 sq. ft.
$606,580Active4 beds 3 baths2,316 sq. ft.1476 W 550 N #161, Farmington, UT 84025
MLS# 2118565Listed by: S H REALTY LC 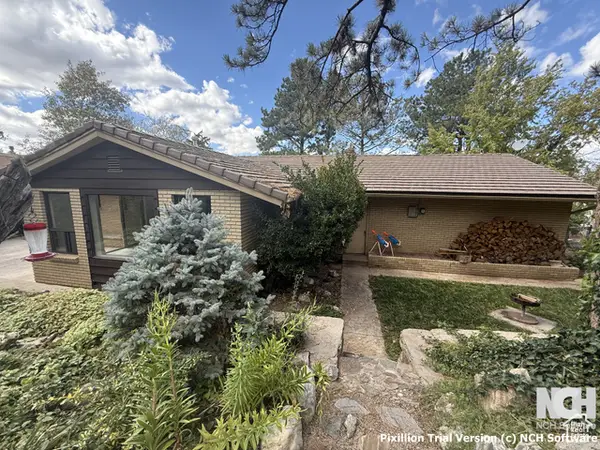 $480,000Pending3 beds 3 baths2,914 sq. ft.
$480,000Pending3 beds 3 baths2,914 sq. ft.877 S 200 E, Farmington, UT 84025
MLS# 2118092Listed by: TOWN & COUNTRY APOLLO PROPERTIES, LLC- New
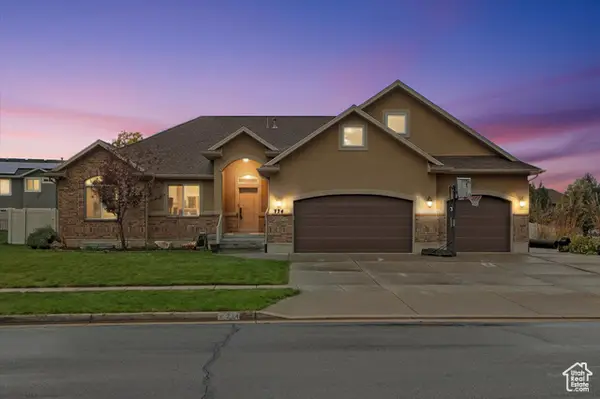 $890,000Active5 beds 4 baths3,856 sq. ft.
$890,000Active5 beds 4 baths3,856 sq. ft.774 S Eliza Ct W, Farmington, UT 84025
MLS# 2118094Listed by: UNICORN REAL ESTATE - Open Sat, 11am to 1pm
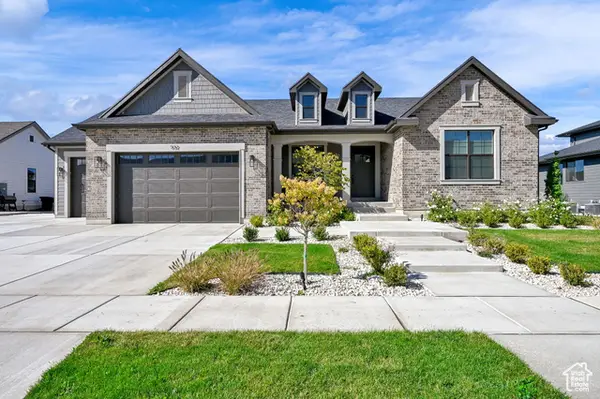 $1,625,000Active5 beds 4 baths4,673 sq. ft.
$1,625,000Active5 beds 4 baths4,673 sq. ft.532 S 1450 W, Farmington, UT 84025
MLS# 2117202Listed by: CENTURY 21 EVEREST (CENTERVILLE)
