947 E Green Rd, Fruit Heights, UT 84037
Local realty services provided by:Better Homes and Gardens Real Estate Momentum
Listed by: kent w phippen
Office: summit sotheby's international realty
MLS#:2109287
Source:SL
Price summary
- Price:$679,000
- Price per sq. ft.:$188.19
About this home
Incredible opportunity to own a newer home in this well established Fruit Heights/Kaysville neighborhood. Built in 2010, this home has so much potential! Situated on a 0.28 acre lot, this home features main floor living with Master Suite, 2nd Bedroom, Kitchen, and Laundry all on one level. You'll love the spacious great room with vaulted ceilings on the main floor, perfect for entertaining! The tasteful and well appointed kitchen, leads right out to an outdoor patio and a well manicured backyard. The basement is a clean slate and ready to be finished to your taste. It has enough room for 3-4 additional bedrooms, family room and even has it's own entrance. Use this space to build a mother-in-law apartment, or as additional living space. Located conveniently to some of the best schools in the County, transportation links, shopping and world class recreation. Garage features an accessibility lift for those unable to do stairs. This lift is included in the sale of the property. This is a unique one of a kind opportunity. Set up your showing today! All information deemed reliable but is not guaranteed, Buyer is responsible to verify all listing information include square footage/acreage and tax data, to Buyer's satisfaction.
Contact an agent
Home facts
- Year built:2010
- Listing ID #:2109287
- Added:106 day(s) ago
- Updated:December 19, 2025 at 12:32 PM
Rooms and interior
- Bedrooms:2
- Total bathrooms:2
- Full bathrooms:1
- Living area:3,608 sq. ft.
Heating and cooling
- Cooling:Central Air
- Heating:Gas: Central
Structure and exterior
- Roof:Asphalt
- Year built:2010
- Building area:3,608 sq. ft.
- Lot area:0.28 Acres
Schools
- High school:Davis
- Middle school:Kaysville
- Elementary school:Burton
Utilities
- Water:Secondary, Water Connected
- Sewer:Sewer Connected, Sewer: Connected, Sewer: Public
Finances and disclosures
- Price:$679,000
- Price per sq. ft.:$188.19
- Tax amount:$3,499
New listings near 947 E Green Rd
- New
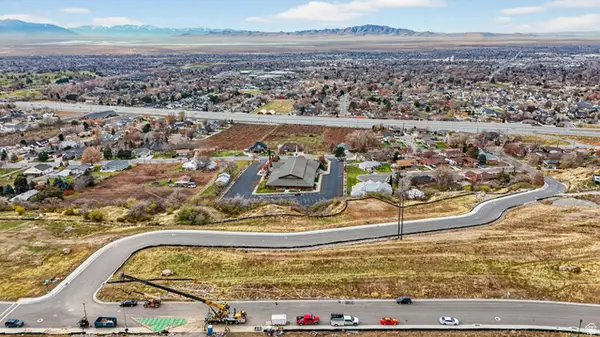 $475,000Active0.37 Acres
$475,000Active0.37 Acres179 N Rock Loft Ridge Dr #30-R, Fruit Heights, UT 84037
MLS# 2126426Listed by: EXP REALTY, LLC 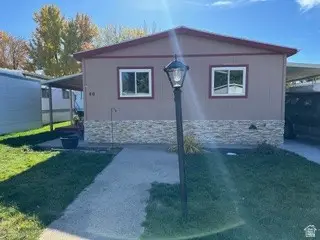 $96,000Active3 beds 2 baths1,152 sq. ft.
$96,000Active3 beds 2 baths1,152 sq. ft.1128 S Lloyd Rd #46, Fruit Heights, UT 84037
MLS# 2125069Listed by: REALTY QUEST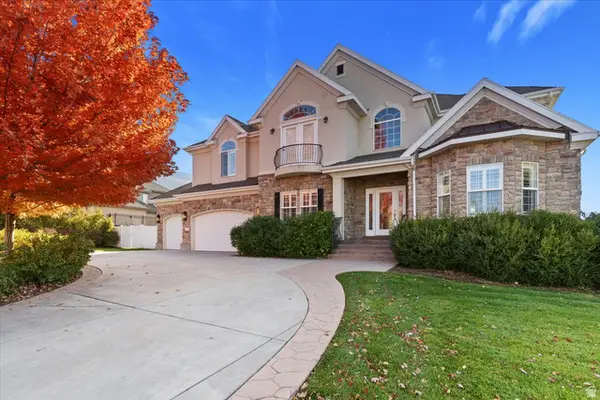 $1,185,000Active8 beds 5 baths6,419 sq. ft.
$1,185,000Active8 beds 5 baths6,419 sq. ft.1228 E Bella Vista Dr N, Fruit Heights, UT 84037
MLS# 2124009Listed by: COLDWELL BANKER REALTY (STATION PARK) $450,000Pending0.43 Acres
$450,000Pending0.43 Acres104 S Grandison Ct E #78-R, Fruit Heights, UT 84037
MLS# 2123090Listed by: UTAH EXECUTIVE REAL ESTATE LC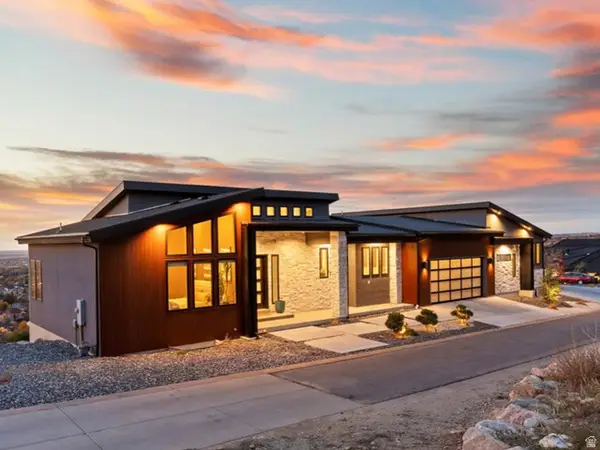 $2,490,000Active4 beds 3 baths7,070 sq. ft.
$2,490,000Active4 beds 3 baths7,070 sq. ft.1766 View Ct, Fruit Heights, UT 84037
MLS# 2121444Listed by: RE/MAX ASSOCIATES $825,000Pending5 beds 3 baths4,761 sq. ft.
$825,000Pending5 beds 3 baths4,761 sq. ft.1727 E Eastoaks Dr, Fruit Heights, UT 84037
MLS# 2121319Listed by: JWH REAL ESTATE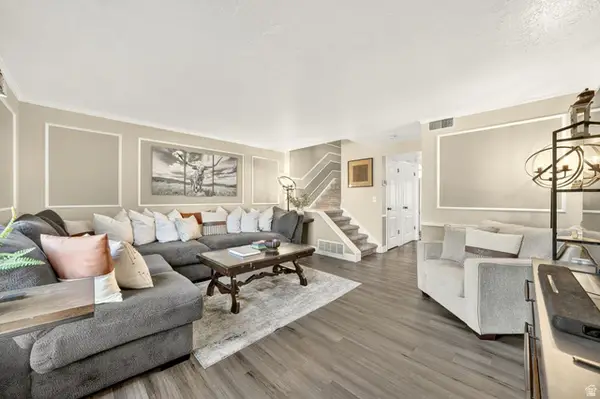 $350,000Active3 beds 3 baths1,692 sq. ft.
$350,000Active3 beds 3 baths1,692 sq. ft.938 S Bristol Rd E #50, Fruit Heights, UT 84037
MLS# 2121299Listed by: WINDERMERE REAL ESTATE (LAYTON BRANCH)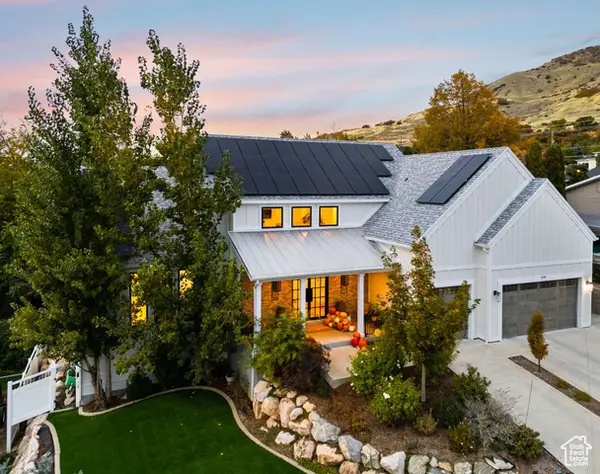 $1,670,000Active5 beds 4 baths5,608 sq. ft.
$1,670,000Active5 beds 4 baths5,608 sq. ft.1469 E Carrie Dr, Fruit Heights, UT 84037
MLS# 2119548Listed by: REAL BROKER, LLC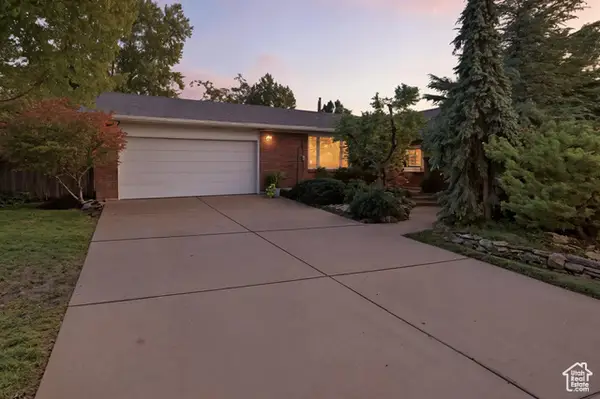 $639,900Active5 beds 3 baths3,091 sq. ft.
$639,900Active5 beds 3 baths3,091 sq. ft.1657 E Cherry Ln, Fruit Heights, UT 84037
MLS# 2118128Listed by: COLDWELL BANKER REALTY (STATION PARK)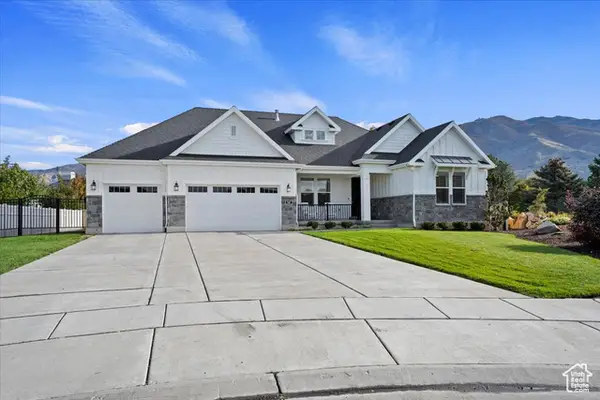 $1,025,000Pending6 beds 5 baths4,248 sq. ft.
$1,025,000Pending6 beds 5 baths4,248 sq. ft.947 S Honeysuckle Way, Fruit Heights, UT 84037
MLS# 2117321Listed by: COLDWELL BANKER REALTY (STATION PARK)
