1249 W Gemini Ct, Heber City, UT 84032
Local realty services provided by:Better Homes and Gardens Real Estate Momentum
Listed by: michael lapay
Office: summit sotheby's international realty
MLS#:2058755
Source:SL
Price summary
- Price:$4,595,000
- Price per sq. ft.:$1,104.04
- Monthly HOA dues:$250
About this home
On a private ridge in the SkyRidge community of East Deer Valley, this exceptional custom home captures mountain living in the Park City area. Expansive windows frame the stunning Deer Valley® landscape, while warm, modern interiors blend luxury and ease. A place to gather, unwind, and create lasting memories. Recently completed, this stunning custom-built 4-bedroom + office, 4.5-bathroom residence offers a rare blend of timeless design and modern mountain living. Meticulously designed to highlight breathtaking views of Deer Valley Mountain Resort, every element of this home prioritizes comfort, quality, and connection to the outdoors. The main level welcomes you with a spacious great room centered around a striking marble and metal fireplace surrounded by custom shelving, flowing seamlessly into a chef’s kitchen outfitted with custom cabinetry, leathered granite countertops, and a walk-in pantry. Expansive windows capture sweeping mountain vistas, while a large deck offers the perfect space for outdoor dining, entertaining, or quiet retreat. The main-level primary suite features a limestone fireplace, spa-like bathroom with soaking tub, dual vanities, oversized glass shower, and a walk-in closet with its own laundry. Just off the suite, a private office offers flexibility for work, reading, or creative pursuits. Additional main floor features include a separate laundry room, mud room area, and a beautifully designed powder bath. On the lower level, a spacious bar and game room create an inviting space for entertaining. Three guest suites—each with its own en-suite bath—provide privacy and comfort for family and visitors. This level also includes ample storage, a guest laundry closet, and access to a private walk-out patio. As a SkyRidge resident, enjoy exclusive community amenities including a par-3 golf course, clubhouse with pools and fitness studio, equestrian center, café, bar, and on-demand shuttle service to the Deer Valley Gondola. Just minutes from the new Deer Valley East Village, world-class skiing, dining, and outdoor adventures are always within reach.
Contact an agent
Home facts
- Year built:2025
- Listing ID #:2058755
- Added:316 day(s) ago
- Updated:November 26, 2025 at 11:59 AM
Rooms and interior
- Bedrooms:4
- Total bathrooms:5
- Full bathrooms:4
- Half bathrooms:1
- Living area:4,162 sq. ft.
Heating and cooling
- Cooling:Central Air
- Heating:Forced Air
Structure and exterior
- Roof:Metal
- Year built:2025
- Building area:4,162 sq. ft.
- Lot area:0.5 Acres
Schools
- High school:Wasatch
- Middle school:Wasatch
- Elementary school:J R Smith
Utilities
- Water:Water Connected
- Sewer:Sewer Connected, Sewer: Connected, Sewer: Private
Finances and disclosures
- Price:$4,595,000
- Price per sq. ft.:$1,104.04
- Tax amount:$9,648
New listings near 1249 W Gemini Ct
- New
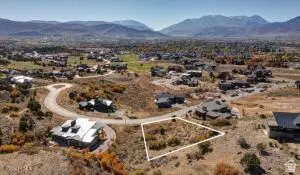 $420,000Active0.67 Acres
$420,000Active0.67 Acres2093 E Notch Cir #348, Heber City, UT 84032
MLS# 2124645Listed by: CHRISTIES INTERNATIONAL REAL ESTATE PARK CITY - New
 $940,000Active4 beds 4 baths2,202 sq. ft.
$940,000Active4 beds 4 baths2,202 sq. ft.1122 W Wasatch Spring Road, Kamas, UT 84036
MLS# 12504980Listed by: KW PARK CITY KELLER WILLIAMS REAL ESTATE - New
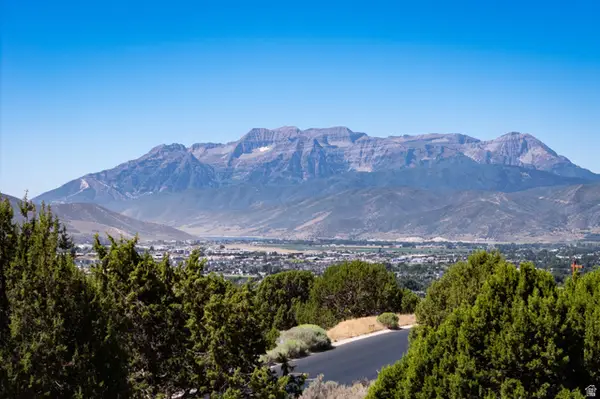 $498,000Active0.86 Acres
$498,000Active0.86 Acres556 N Ibapah Peak Dr #172, Heber City, UT 84032
MLS# 2124484Listed by: CHRISTIES INTERNATIONAL REAL ESTATE PARK CITY - New
 $940,000Active4 beds 4 baths2,202 sq. ft.
$940,000Active4 beds 4 baths2,202 sq. ft.1122 Wasatch Rd, Kamas, UT 84036
MLS# 2124488Listed by: KW PARK CITY KELLER WILLIAMS REAL ESTATE 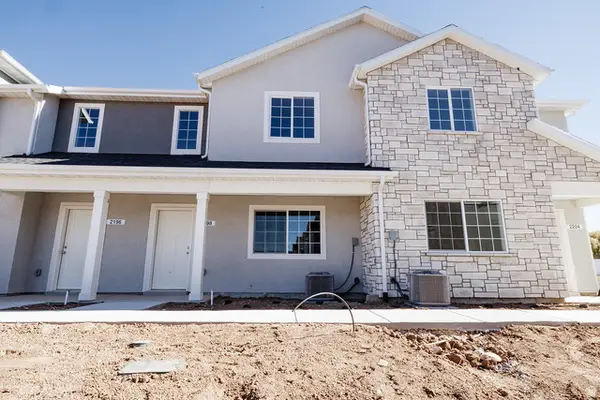 $430,000Pending3 beds 3 baths1,487 sq. ft.
$430,000Pending3 beds 3 baths1,487 sq. ft.2172 S 1080 E, Heber City, UT 84032
MLS# 2124335Listed by: EQUITY REAL ESTATE (SOUTH VALLEY)- New
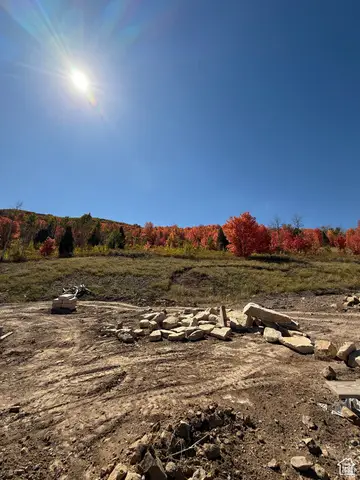 $550,000Active0.91 Acres
$550,000Active0.91 Acres6692 N Macallan Ln, Heber City, UT 84032
MLS# 2124322Listed by: EQUITY REAL ESTATE (SOLID) - New
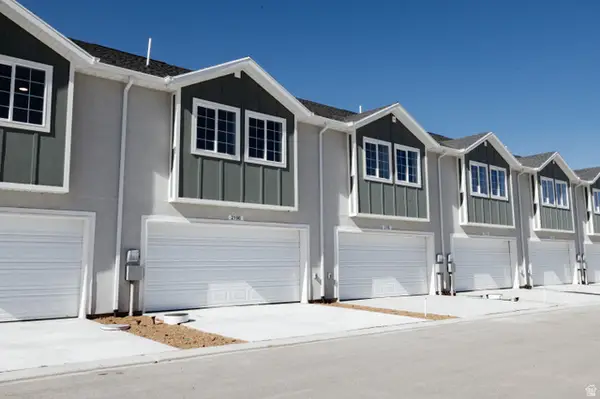 $430,000Active3 beds 3 baths1,487 sq. ft.
$430,000Active3 beds 3 baths1,487 sq. ft.2196 S 1080 E, Heber City, UT 84032
MLS# 2124268Listed by: EQUITY REAL ESTATE (SOUTH VALLEY) - New
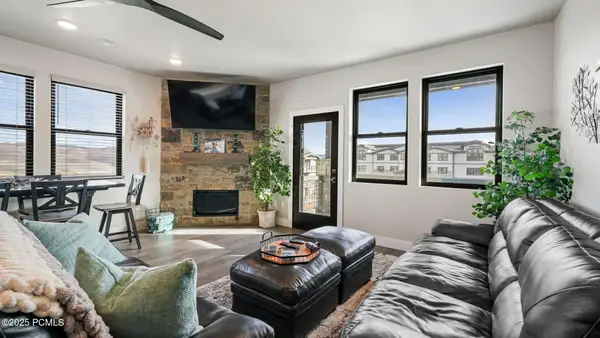 $1,449,000Active3 beds 2 baths1,496 sq. ft.
$1,449,000Active3 beds 2 baths1,496 sq. ft.1145 W Helling Circle #203, Heber City, UT 84032
MLS# 12504964Listed by: REALTYPATH LLC (PRESTIGE) - New
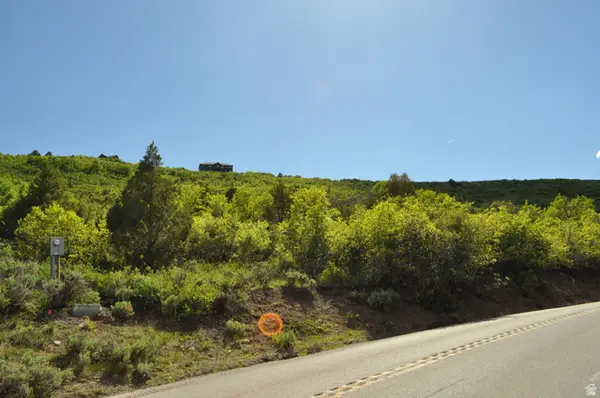 $215,000Active2 Acres
$215,000Active2 Acres1543 Ridgeline Dr #1224, Heber City, UT 84032
MLS# 2124246Listed by: REALTYPATH LLC (PRESTIGE) - New
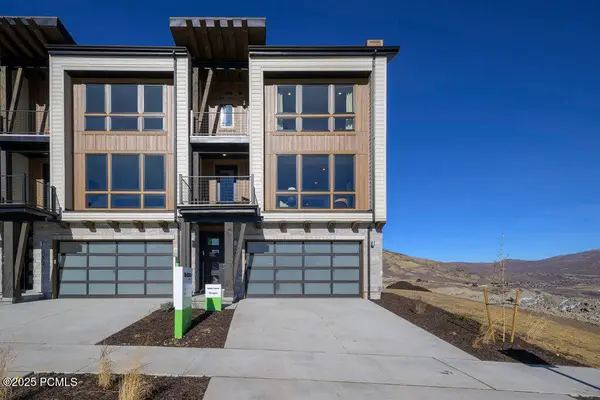 $1,551,764Active3 beds 3 baths1,377 sq. ft.
$1,551,764Active3 beds 3 baths1,377 sq. ft.2038 W Pointe Drive #D1, Heber City, UT 84032
MLS# 12504971Listed by: GARBETT HOMES
