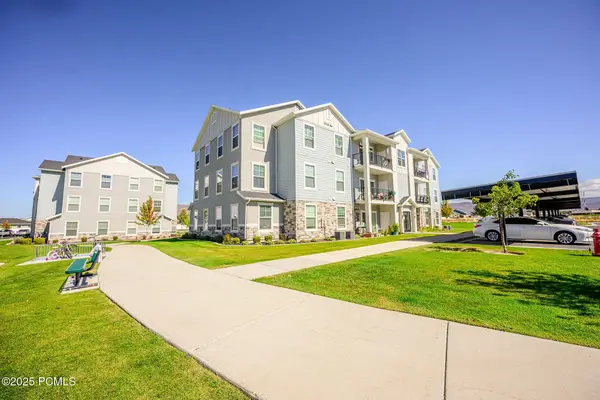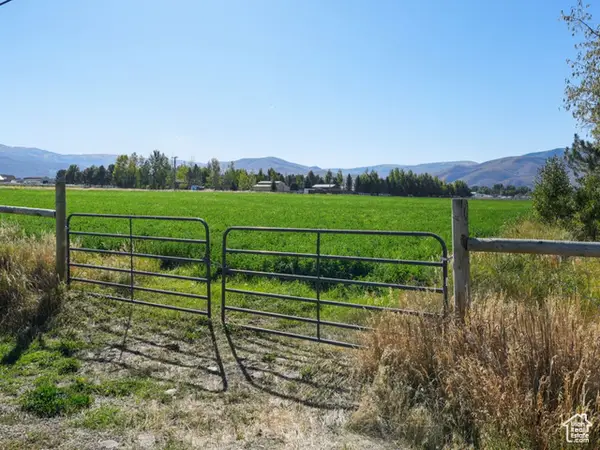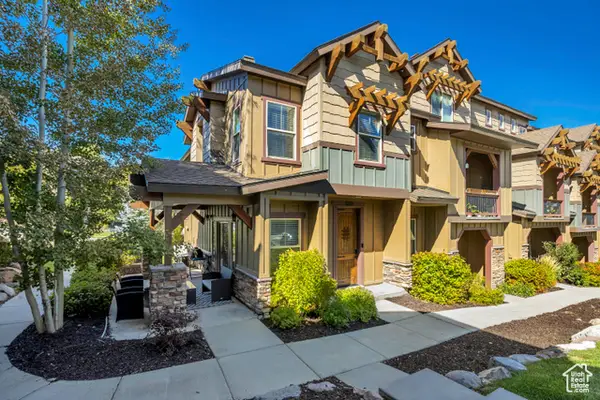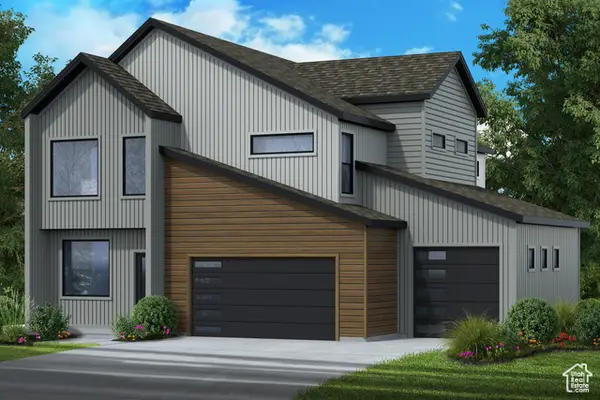3992 E Islay Dr, Heber City, UT 84032
Local realty services provided by:Better Homes and Gardens Real Estate Momentum
Listed by:jalayne bassett
Office:equity real estate (luxury group)
MLS#:2112612
Source:SL
Price summary
- Price:$2,599,000
- Price per sq. ft.:$939.96
About this home
Perfect primary home or vacation retreat! Situated above the Jordanelle Reservoir, adjacent to Victory Ranch and the new Marcella East development, this beautiful new Mountain Contemporary home was completed January 2025. Located just 5 minutes from the Jordanelle boat ramp, 15 minutes from Deer Valley East Village, 10 minutes to both Heber and Kamas and 20 minutes to both the Uintas and Wasatch mountains. Enjoy brilliant sunsets over Deer Valley from either the family room, hot tub or at the firepit. This beautiful home features three en-suite bedrooms, a loft space upstairs, home office space, an oversized garage with plenty of room for gear and toy storage and an aspen enclosed outdoor dining space. A true chefs kitchen with a scullery pantry, SubZero refrigerator, Wolf Range and Bosch dishwasher along with custom painted cabinets, an oak island and floating shelves.. A NanaWall window opens from the kitchen to the outside bar, perfect for passing food and drinks to friends and family. Fireplaces in both the family room and primary bedroom for relaxing evenings. The primary suite features a large bathroom with a steam shower and large walk in closet with custom cabinetry. Home features include radiant floor heat, fiber optic internet service and a Sonos stereo both inside and outside on the beautiful covered patio. The ground floor is over a full crawl space providing ample storage.
Contact an agent
Home facts
- Year built:2025
- Listing ID #:2112612
- Added:10 day(s) ago
- Updated:September 30, 2025 at 11:01 AM
Rooms and interior
- Bedrooms:3
- Total bathrooms:4
- Half bathrooms:1
- Living area:2,765 sq. ft.
Heating and cooling
- Cooling:Central Air
- Heating:Forced Air, Gas: Central, Radiant Floor
Structure and exterior
- Roof:Asphalt, Pitched
- Year built:2025
- Building area:2,765 sq. ft.
- Lot area:0.36 Acres
Schools
- High school:Wasatch
- Middle school:Rocky Mountain
- Elementary school:J R Smith
Utilities
- Water:Culinary, Water Connected
- Sewer:Sewer Connected, Sewer: Connected, Sewer: Public
Finances and disclosures
- Price:$2,599,000
- Price per sq. ft.:$939.96
- Tax amount:$8,825
New listings near 3992 E Islay Dr
- New
 $389,000Active3 beds 2 baths1,193 sq. ft.
$389,000Active3 beds 2 baths1,193 sq. ft.1128 S 820 East #1201, Heber City, UT 84032
MLS# 12504298Listed by: KW PARK CITY KELLER WILLIAMS REAL ESTATE HEBER VAL - New
 $2,699,999Active13.99 Acres
$2,699,999Active13.99 AcresSee Directions, Heber City, UT 84032
MLS# 2114538Listed by: REALTYPATH LLC (PRESTIGE) - New
 $3,275,000Active4 beds 6 baths5,795 sq. ft.
$3,275,000Active4 beds 6 baths5,795 sq. ft.9157 S Juniper Dr, Heber City, UT 84032
MLS# 2114504Listed by: EQUITY REAL ESTATE (PROSPER GROUP) - New
 $1,300,000Active0.26 Acres
$1,300,000Active0.26 Acres11497 N Ursa Cir #50, Heber City, UT 84032
MLS# 2114467Listed by: CHRISTIES INTERNATIONAL REAL ESTATE PARK CITY - New
 $1,300,000Active0.26 Acres
$1,300,000Active0.26 Acres11497 N Ursa Circle, Mayflower Mountain, UT 84032
MLS# 12504291Listed by: CHRISTIES INTERNATIONAL RE PC - New
 $1,200,000Active4 beds 4 baths2,433 sq. ft.
$1,200,000Active4 beds 4 baths2,433 sq. ft.6021 N Fairview Drive, Heber City, UT 84032
MLS# 12504284Listed by: SUMMIT SOTHEBY'S INTERNATIONAL REALTY - New
 $1,200,000Active4 beds 4 baths2,433 sq. ft.
$1,200,000Active4 beds 4 baths2,433 sq. ft.6021 N Fairview Dr #233, Heber City, UT 84032
MLS# 2114408Listed by: SUMMIT SOTHEBY'S INTERNATIONAL REALTY - New
 $324,999Active0.54 Acres
$324,999Active0.54 Acres11116 N East Dr E, Heber City, UT 84032
MLS# 2114416Listed by: PLATLABS, LLC  $845,000Active3 beds 3 baths1,655 sq. ft.
$845,000Active3 beds 3 baths1,655 sq. ft.13366 N Alexis Dr #F1, Hideout, UT 84036
MLS# 2112584Listed by: REAL BROKER, LLC (PARK CITY)- New
 $1,230,210Active4 beds 4 baths3,997 sq. ft.
$1,230,210Active4 beds 4 baths3,997 sq. ft.2832 E Hayloft Ln #214, Heber City, UT 84032
MLS# 2114258Listed by: SUMMIT SOTHEBY'S INTERNATIONAL REALTY
