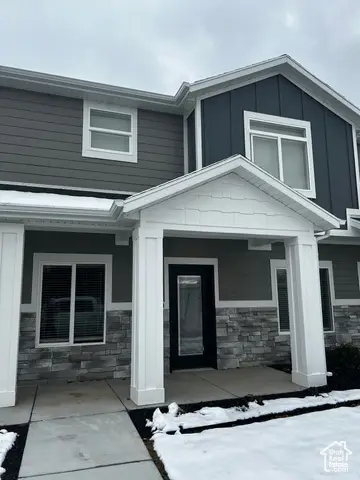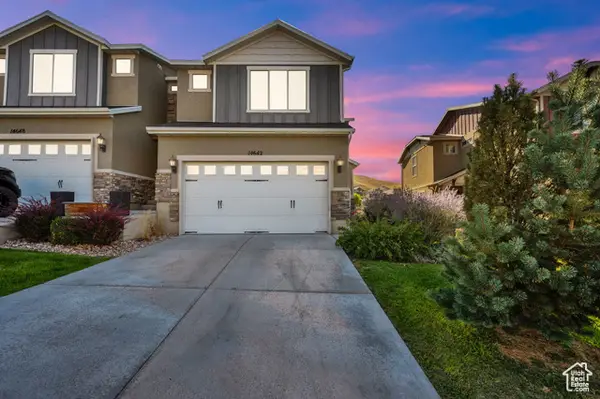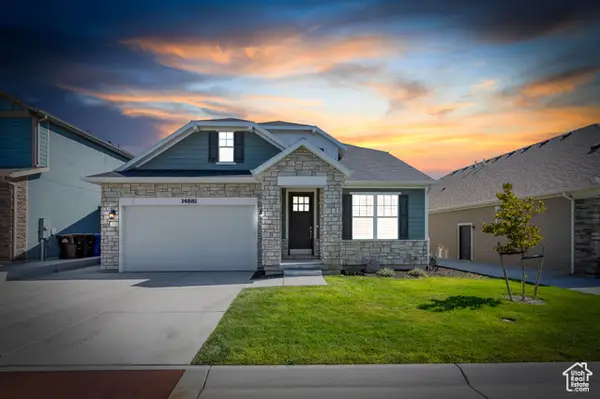14634 S Rose Summit Dr, Herriman, UT 84096
Local realty services provided by:Better Homes and Gardens Real Estate Momentum
14634 S Rose Summit Dr,Herriman, UT 84096
$865,000
- 6 Beds
- 4 Baths
- 4,297 sq. ft.
- Single family
- Active
Listed by:eric fontana
Office:omada real estate
MLS#:2110683
Source:SL
Price summary
- Price:$865,000
- Price per sq. ft.:$201.3
About this home
Welcome to one of Herriman's most sought-after locations, perfectly positioned on a premier lot that backs the mountain for ultimate privacy and breathtaking views. The beautifully landscaped yard is a true retreat, complete with a covered patio and RV parking. Inside, the home has been thoughtfully updated with fresh paint, designer lighting, stainless steel appliances, and high-end quartz countertops. The spacious layout includes a luxurious main-level owner's suite featuring a spa-inspired bathroom and expansive walk-in closet, along with a custom entertainment center that anchors the living space beautifully. The fully finished walkout basement is an entertainer's dream, showcasing a custom built-in entertainment center and a stylish bar area with plumbing already stubbed for a full kitchen conversion if desired. Outdoors, enjoy direct access to nature with hiking and biking trails just steps away, and take a short walk to Blackridge Reservoir. With excellent schools nearby and endless shopping, dining, and entertainment options minutes away, this home offers the perfect balance of tranquility and convenience. A rare find on an exceptional lot this is a true Herriman gem.
Contact an agent
Home facts
- Year built:2006
- Listing ID #:2110683
- Added:6 day(s) ago
- Updated:September 17, 2025 at 11:01 AM
Rooms and interior
- Bedrooms:6
- Total bathrooms:4
- Full bathrooms:3
- Half bathrooms:1
- Living area:4,297 sq. ft.
Heating and cooling
- Cooling:Central Air
- Heating:Forced Air, Gas: Central
Structure and exterior
- Roof:Asphalt
- Year built:2006
- Building area:4,297 sq. ft.
- Lot area:0.37 Acres
Schools
- High school:Riverton
- Elementary school:Foothills
Utilities
- Water:Culinary, Water Connected
- Sewer:Sewer Connected, Sewer: Connected, Sewer: Public
Finances and disclosures
- Price:$865,000
- Price per sq. ft.:$201.3
- Tax amount:$3,036
New listings near 14634 S Rose Summit Dr
- New
 $855,855Active5 beds 4 baths3,733 sq. ft.
$855,855Active5 beds 4 baths3,733 sq. ft.7516 W Black Rock Ln, Herriman, UT 84096
MLS# 2111092Listed by: PRIME REAL ESTATE EXPERTS - New
 $425,000Active3 beds 3 baths2,508 sq. ft.
$425,000Active3 beds 3 baths2,508 sq. ft.5102 W Valmont Way, Herriman, UT 84096
MLS# 2111684Listed by: IVIE AVENUE REAL ESTATE, LLC - New
 $445,000Active3 beds 3 baths2,144 sq. ft.
$445,000Active3 beds 3 baths2,144 sq. ft.14558 S Quiet Shade Dr W, Herriman, UT 84096
MLS# 2111413Listed by: COLDWELL BANKER REALTY (UNION HEIGHTS) - New
 $419,900Active3 beds 3 baths1,517 sq. ft.
$419,900Active3 beds 3 baths1,517 sq. ft.7217 W Lara Leigh Ln #4, Magna, UT 84044
MLS# 2111369Listed by: PRIME REAL ESTATE EXPERTS (REFERRAL) - New
 $850,000Active4 beds 4 baths3,726 sq. ft.
$850,000Active4 beds 4 baths3,726 sq. ft.7464 W Hall Crossing Dr S, Herriman, UT 84096
MLS# 2111321Listed by: COLDWELL BANKER REALTY (PROVO-OREM-SUNDANCE) - New
 $615,900Active5 beds 3 baths3,258 sq. ft.
$615,900Active5 beds 3 baths3,258 sq. ft.12802 S Twisted Oak Dr #2001, Herriman, UT 84096
MLS# 2111294Listed by: EDGE REALTY - New
 $685,000Active3 beds 2 baths3,812 sq. ft.
$685,000Active3 beds 2 baths3,812 sq. ft.11908 S Teton Park Dr W #129, Herriman, UT 84096
MLS# 2111254Listed by: EQUITY REAL ESTATE (ADVANTAGE) - Open Sat, 9 to 11amNew
 $425,000Active3 beds 2 baths2,169 sq. ft.
$425,000Active3 beds 2 baths2,169 sq. ft.14642 S Edgemere Dr W, Herriman, UT 84096
MLS# 2111259Listed by: URBAN HIVE REALTY LLC - New
 $785,000Active7 beds 4 baths4,098 sq. ft.
$785,000Active7 beds 4 baths4,098 sq. ft.14881 S Mossley Bend Dr, Herriman, UT 84096
MLS# 2111219Listed by: KW WESTFIELD - New
 $782,900Active3 beds 3 baths3,434 sq. ft.
$782,900Active3 beds 3 baths3,434 sq. ft.4676 W Cillian Ln #2406, Herriman, UT 84096
MLS# 2111241Listed by: EDGE REALTY
