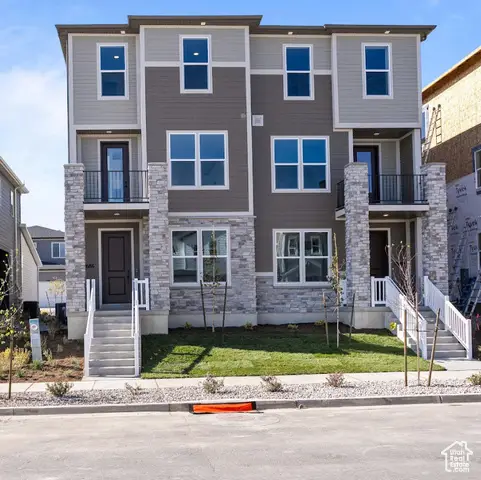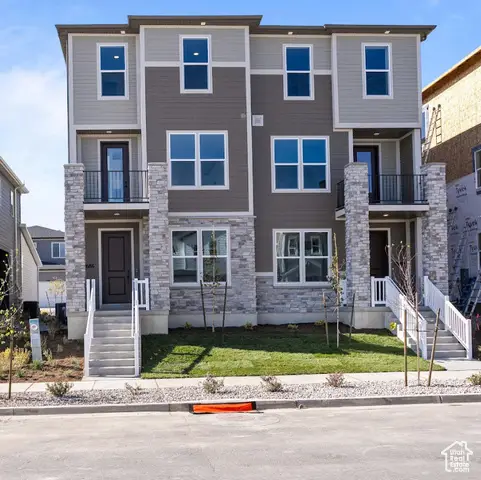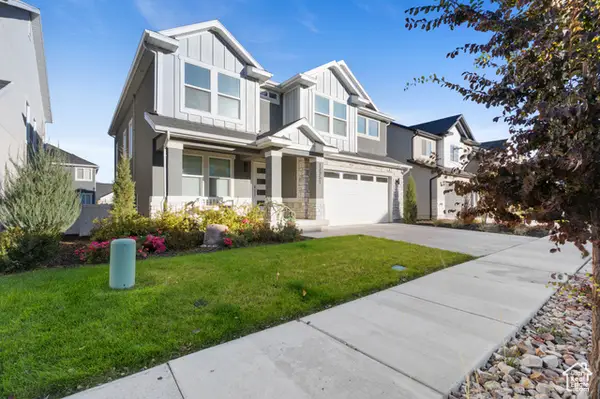5747 W Evening View Dr, Herriman, UT 84096
Local realty services provided by:Better Homes and Gardens Real Estate Momentum
5747 W Evening View Dr,Herriman, UT 84096
$899,000
- 7 Beds
- 4 Baths
- 4,971 sq. ft.
- Single family
- Active
Listed by:colleen christensen
Office:kw westfield
MLS#:2119213
Source:SL
Price summary
- Price:$899,000
- Price per sq. ft.:$180.85
About this home
Beautiful 7-Bedroom Rambler in Highly Desired Herriman Neighborhood Located in one of Herriman's most sought-after communities, this stunning 7-bedroom, 4-bath rambler offers the perfect blend of comfort, space, and functionality. The neighborhood is known for its friendly atmosphere, where neighbors walk, ride bikes, and enjoy the outdoors together. This home has a spacious open floor plan with vaulted ceilings, a large family room with a cozy fireplace, and a kitchen featuring rich Alder wood cabinetry with crown molding. Main floor has 4 bedrooms and a den. Upstairs is a large bonus room for a 2nd family room & large game room, providing plenty of space for everyone. Enjoy the fully fenced backyard with a covered patio that captures beautiful views all around-perfect for relaxing or entertaining. A standout feature is the 3-bedroom ADU (Accessory Dwelling Unit) with its own private entrance, full kitchen, dining area, family room with fireplace, and laundry room-perfect for multi-generational living or rental income potential. Don't miss this exceptional property in one of Herriman's most welcoming and vibrant neighborhoods!
Contact an agent
Home facts
- Year built:2011
- Listing ID #:2119213
- Added:4 day(s) ago
- Updated:October 28, 2025 at 11:44 AM
Rooms and interior
- Bedrooms:7
- Total bathrooms:4
- Full bathrooms:3
- Half bathrooms:1
- Living area:4,971 sq. ft.
Heating and cooling
- Cooling:Central Air
- Heating:Forced Air, Gas: Central
Structure and exterior
- Roof:Asphalt
- Year built:2011
- Building area:4,971 sq. ft.
- Lot area:0.3 Acres
Schools
- High school:Herriman
- Middle school:Copper Mountain
- Elementary school:Bastian
Utilities
- Water:Culinary, Water Connected
- Sewer:Sewer Connected, Sewer: Connected, Sewer: Public
Finances and disclosures
- Price:$899,000
- Price per sq. ft.:$180.85
- Tax amount:$4,763
New listings near 5747 W Evening View Dr
- Open Wed, 11am to 3pmNew
 $539,990Active3 beds 4 baths2,162 sq. ft.
$539,990Active3 beds 4 baths2,162 sq. ft.12673 S Glacier Trail Ln #127, Herriman, UT 84096
MLS# 2119811Listed by: RICHMOND AMERICAN HOMES OF UTAH, INC - Open Thu, 1 to 5pmNew
 $549,990Active4 beds 4 baths2,180 sq. ft.
$549,990Active4 beds 4 baths2,180 sq. ft.12677 S Glacier Trail Ln #128, Herriman, UT 84096
MLS# 2119823Listed by: RICHMOND AMERICAN HOMES OF UTAH, INC - Open Sat, 12 to 2pmNew
 $690,000Active4 beds 3 baths3,736 sq. ft.
$690,000Active4 beds 3 baths3,736 sq. ft.12351 S Xander Ln #234, Herriman, UT 84096
MLS# 2119649Listed by: REAL BROKER, LLC - Open Sat, 2 to 4pmNew
 $449,000Active3 beds 3 baths2,060 sq. ft.
$449,000Active3 beds 3 baths2,060 sq. ft.14274 S Autumn Path Ln, Herriman, UT 84096
MLS# 2119507Listed by: KW SOUTH VALLEY KELLER WILLIAMS - Open Sat, 11am to 1pmNew
 $450,000Active3 beds 2 baths2,249 sq. ft.
$450,000Active3 beds 2 baths2,249 sq. ft.14918 S Pele Ln, Herriman, UT 84096
MLS# 2119549Listed by: PRESIDIO REAL ESTATE (SOUTH VALLEY) - New
 $1,030,000Active6 beds 4 baths5,456 sq. ft.
$1,030,000Active6 beds 4 baths5,456 sq. ft.5532 W Lookout Mesa Cir, Herriman, UT 84096
MLS# 2119521Listed by: KELLY RIGHT REAL ESTATE OF UTAH, LLC - New
 $825,000Active6 beds 4 baths3,911 sq. ft.
$825,000Active6 beds 4 baths3,911 sq. ft.14397 S Logan Falls Ln W, Herriman, UT 84096
MLS# 2119469Listed by: KW SOUTH VALLEY KELLER WILLIAMS - New
 $449,900Active3 beds 2 baths2,312 sq. ft.
$449,900Active3 beds 2 baths2,312 sq. ft.5131 W Duet Dr, Herriman, UT 84096
MLS# 2119454Listed by: KW UTAH REALTORS KELLER WILLIAMS (BRICKYARD) - New
 $659,990Active4 beds 3 baths3,357 sq. ft.
$659,990Active4 beds 3 baths3,357 sq. ft.12683 S S Glacier Trail Ln #139, Herriman, UT 84096
MLS# 2119421Listed by: RICHMOND AMERICAN HOMES OF UTAH, INC - New
 $460,000Active3 beds 3 baths2,216 sq. ft.
$460,000Active3 beds 3 baths2,216 sq. ft.5172 W Newbridge Ln S, Herriman, UT 84096
MLS# 2119425Listed by: HOMIE
