11332 N White Tail Ct #30, Hideout, UT 84036
Local realty services provided by:Better Homes and Gardens Real Estate Momentum
Listed by: michael hatz, michael j kermizis
Office: engel & volkers park city
MLS#:2082537
Source:SL
Price summary
- Price:$2,485,000
- Price per sq. ft.:$770.3
- Monthly HOA dues:$133.33
About this home
Enter this exquisite 4-bedroom, 3.5 bathroom with office/den newer construction residence and be immediately captivated by stunning views of Deer Valley's ski runs and the serene Lake Jordanelle, perfectly framed by the expansive living room windows and doors seamlessly flowing between the beautiful outdoors and the elegant interior, enhancing the 3,227 sq ft of living space that defines this luxury mountain home. The kitchen is a chef's delight, centered around a 20 foot island, marrying functionality with grandeur. The main level's open layout ensures that cooking and entertaining are a visual and experiential pleasure, complemented by the panoramic scenery. The master suite offers a tranquil retreat, featuring a spa-like bathroom and extensive closet space for ultimate comfort and privacy. The additional bedrooms are thoughtfully designed, ensuring that each provides comfort and elegance. The lower level has a spacious 3 car garage and 2 spacious bedrooms with a large bathroom between them. Step outside onto the expansive private patio space! The front deck takes the spectacular sunsets over the mountains and lake, an idyllic backdrop for both lively entertainment and tranquil contemplation. Located just 18 minutes from the new Deer Valley East Village, this home offers convenient access to world-class skiing, boating, and hiking, placing outdoor adventures right at your doorstep. 11332 White Tail Court is more than a residence-it's a gateway to a lifestyle of luxury, adventure, and scenic beauty, waiting to be called home.
Contact an agent
Home facts
- Year built:2023
- Listing ID #:2082537
- Added:198 day(s) ago
- Updated:November 20, 2025 at 12:32 PM
Rooms and interior
- Bedrooms:4
- Total bathrooms:4
- Full bathrooms:3
- Half bathrooms:1
- Living area:3,226 sq. ft.
Heating and cooling
- Cooling:Central Air
- Heating:Forced Air, Gas: Central
Structure and exterior
- Roof:Metal
- Year built:2023
- Building area:3,226 sq. ft.
- Lot area:0.18 Acres
Schools
- High school:Wasatch
- Middle school:Wasatch
- Elementary school:None/Other
Utilities
- Water:Culinary, Water Connected
- Sewer:Sewer Connected, Sewer: Connected, Sewer: Public
Finances and disclosures
- Price:$2,485,000
- Price per sq. ft.:$770.3
- Tax amount:$11,532
New listings near 11332 N White Tail Ct #30
- New
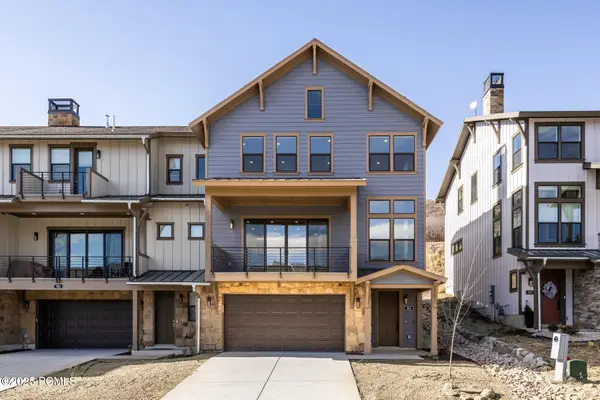 $1,050,000Active3 beds 3 baths2,439 sq. ft.
$1,050,000Active3 beds 3 baths2,439 sq. ft.503 W Ascent Drive, Hideout, UT 84036
MLS# 12504947Listed by: SUMMIT SOTHEBY'S INTERNATIONAL REALTY - New
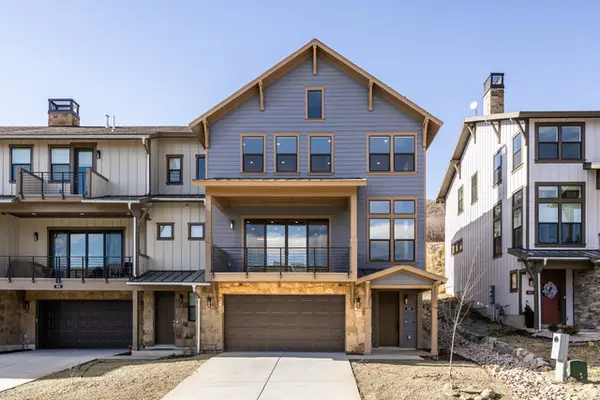 $1,050,000Active3 beds 3 baths2,439 sq. ft.
$1,050,000Active3 beds 3 baths2,439 sq. ft.503 W Ascent Dr #210, Hideout, UT 84036
MLS# 2123679Listed by: SUMMIT SOTHEBY'S INTERNATIONAL REALTY  $775,715Pending4 beds 4 baths3,163 sq. ft.
$775,715Pending4 beds 4 baths3,163 sq. ft.2033 Wren Woods Way, Kamas, UT 84036
MLS# 12504895Listed by: SUMMIT SOTHEBY'S INTERNATIONAL REALTY (HEBER) $775,715Pending4 beds 4 baths3,163 sq. ft.
$775,715Pending4 beds 4 baths3,163 sq. ft.2033 Wren Woods Way #21, Kamas, UT 84036
MLS# 2122959Listed by: SUMMIT SOTHEBY'S INTERNATIONAL REALTY- New
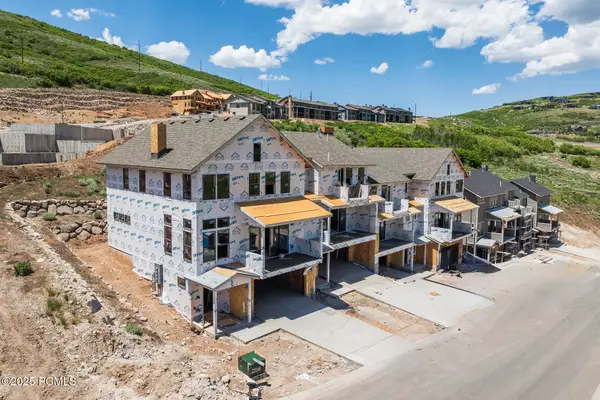 $1,085,372Active3 beds 3 baths2,439 sq. ft.
$1,085,372Active3 beds 3 baths2,439 sq. ft.481 W Ascent Drive, Hideout, UT 84036
MLS# 12504832Listed by: SUMMIT SOTHEBY'S INTERNATIONAL REALTY - New
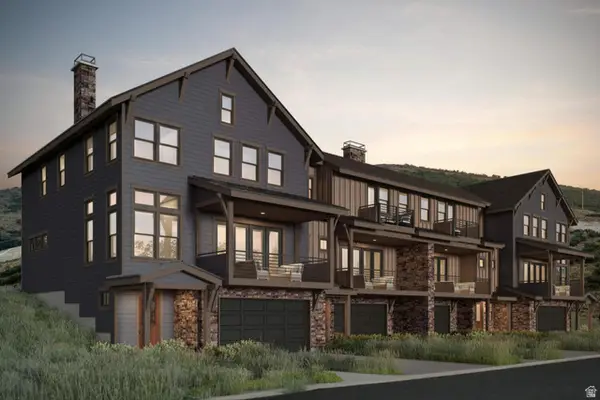 $1,078,903Active3 beds 3 baths2,239 sq. ft.
$1,078,903Active3 beds 3 baths2,239 sq. ft.415 W Ascent Dr #272, Hideout, UT 84036
MLS# 2122202Listed by: SUMMIT SOTHEBY'S INTERNATIONAL REALTY - New
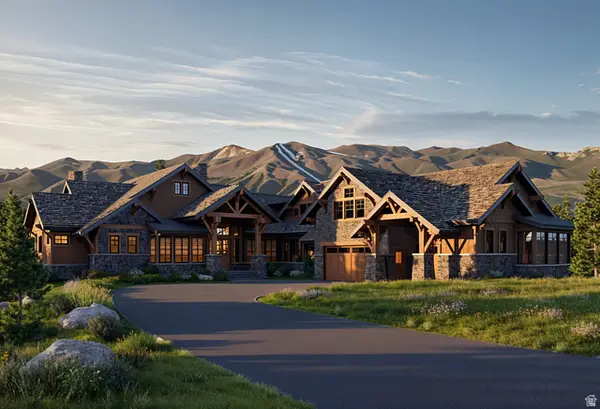 $4,550,000Active4 beds 5 baths4,620 sq. ft.
$4,550,000Active4 beds 5 baths4,620 sq. ft.1746 E Wrangler Loop #208, Hideout, UT 84036
MLS# 2122212Listed by: ENGEL & VOLKERS PARK CITY - New
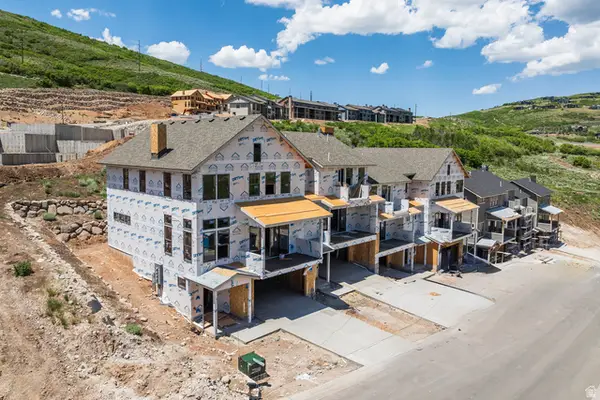 $1,085,372Active3 beds 3 baths2,439 sq. ft.
$1,085,372Active3 beds 3 baths2,439 sq. ft.481 W Ascent Dr #217, Hideout, UT 84036
MLS# 2122227Listed by: SUMMIT SOTHEBY'S INTERNATIONAL REALTY - New
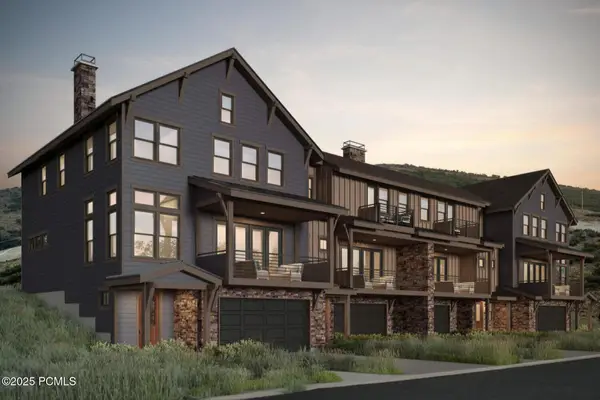 $1,078,903Active3 beds 3 baths2,239 sq. ft.
$1,078,903Active3 beds 3 baths2,239 sq. ft.415 W Ascent Drive, Hideout, UT 84036
MLS# 12504829Listed by: SUMMIT SOTHEBY'S INTERNATIONAL REALTY - New
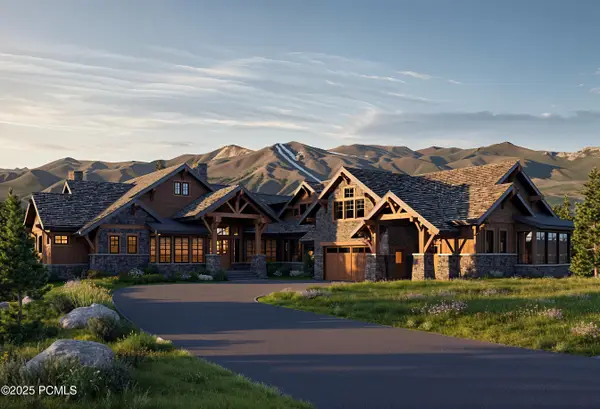 $4,550,000Active4 beds 5 baths4,620 sq. ft.
$4,550,000Active4 beds 5 baths4,620 sq. ft.1746 E Wrangler Loop, Hideout, UT 84036
MLS# 12504831Listed by: ENGEL & VOLKERS PARK CITY
