4852 S Highland Cir E #6, Holladay, UT 84117
Local realty services provided by:Better Homes and Gardens Real Estate Momentum
4852 S Highland Cir E #6,Holladay, UT 84117
$269,900
- 2 Beds
- 1 Baths
- 865 sq. ft.
- Condominium
- Active
Listed by:david a brunet
Office:homie
MLS#:2107262
Source:SL
Price summary
- Price:$269,900
- Price per sq. ft.:$312.02
- Monthly HOA dues:$220
About this home
PRICE IMPROVEMENT. This charming 2-bedroom, 1-bath condo offers sweeping views of Mount Olympus, making every sunrise and sunset a breathtaking experience. Perched on the top floor, this home offers added privacy, peaceful living, and abundant natural light throughout. Inside, enjoy a spacious layout with a cozy fireplace, efficient central air, and a thoughtfully designed kitchen and dining space perfect for both everyday living and entertaining. Outside your door, relax at the community pool in summer, stroll through tree-lined grounds, or take advantage of nearby parks and trails. With a dedicated covered parking spot, convenience is built in. The location is unbeatable-just minutes from the heart of Holladay, with easy access to shopping, dining, I-215, and world-class skiing less than 30 minutes away. Top-rated schools and a welcoming community make this condo a perfect fit. Don't miss this amazing chance to own a top-floor Holladay condo with panoramic mountain views. Schedule your showing today! Square footage figures are provided as a courtesy estimate only and were obtained from county records. Buyer is advised to obtain an independent measurement.
Contact an agent
Home facts
- Year built:1970
- Listing ID #:2107262
- Added:62 day(s) ago
- Updated:October 27, 2025 at 11:06 AM
Rooms and interior
- Bedrooms:2
- Total bathrooms:1
- Full bathrooms:1
- Living area:865 sq. ft.
Heating and cooling
- Cooling:Central Air
- Heating:Gas: Central
Structure and exterior
- Roof:Aluminium
- Year built:1970
- Building area:865 sq. ft.
- Lot area:0.01 Acres
Schools
- High school:Cottonwood
- Middle school:Bonneville
- Elementary school:Spring Lane
Utilities
- Water:Culinary, Water Connected
- Sewer:Sewer Connected, Sewer: Connected
Finances and disclosures
- Price:$269,900
- Price per sq. ft.:$312.02
- Tax amount:$1,400
New listings near 4852 S Highland Cir E #6
- New
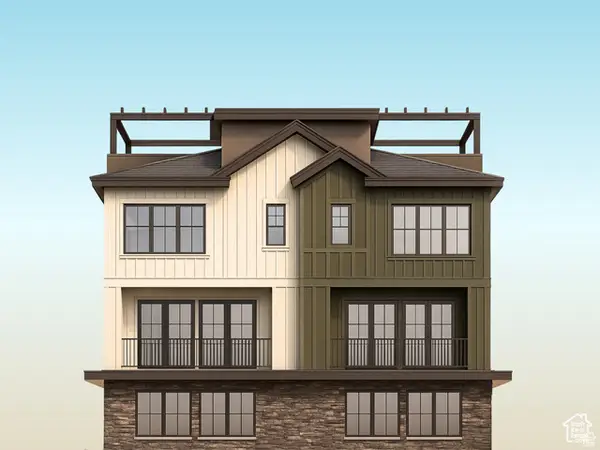 $774,900Active3 beds 3 baths1,870 sq. ft.
$774,900Active3 beds 3 baths1,870 sq. ft.1752 E Water Pine Ct #107, Holladay, UT 84117
MLS# 2119256Listed by: REAL BROKER, LLC (DRAPER) - New
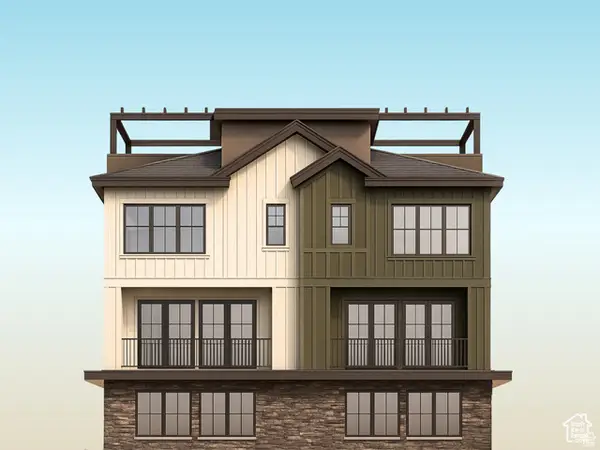 $774,900Active3 beds 3 baths1,870 sq. ft.
$774,900Active3 beds 3 baths1,870 sq. ft.1756 E Water Pine Ct #106, Holladay, UT 84117
MLS# 2119263Listed by: REAL BROKER, LLC (DRAPER) - New
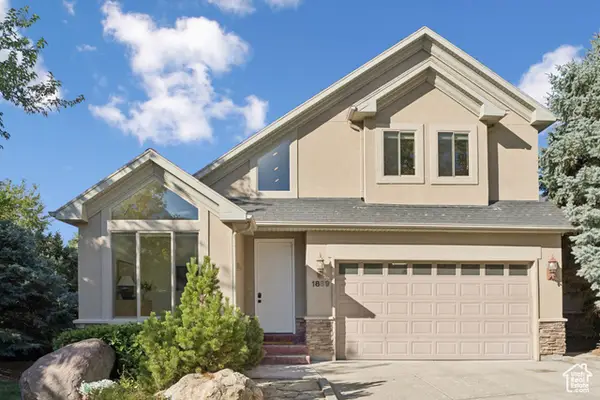 $799,900Active4 beds 4 baths3,722 sq. ft.
$799,900Active4 beds 4 baths3,722 sq. ft.1889 E 4500 S, Holladay, UT 84117
MLS# 2119173Listed by: BERKSHIRE HATHAWAY HOMESERVICES UTAH PROPERTIES (SALT LAKE) - New
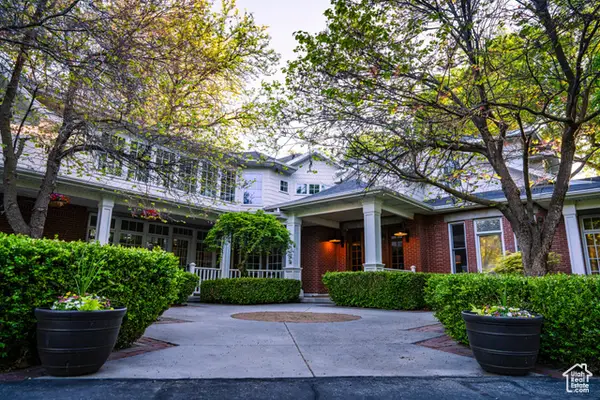 $5,000,000Active7 beds 10 baths11,018 sq. ft.
$5,000,000Active7 beds 10 baths11,018 sq. ft.1734 E Spring Ln, Holladay, UT 84117
MLS# 2119073Listed by: REAL BROKER, LLC 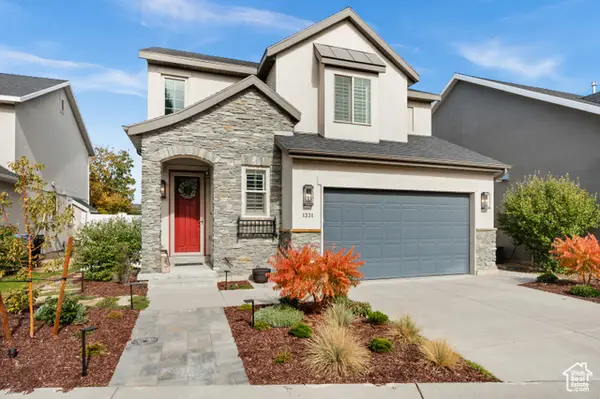 $725,000Pending3 beds 3 baths2,000 sq. ft.
$725,000Pending3 beds 3 baths2,000 sq. ft.1331 E Foxmont Ln S, Holladay, UT 84117
MLS# 2119076Listed by: WINDERMERE REAL ESTATE- New
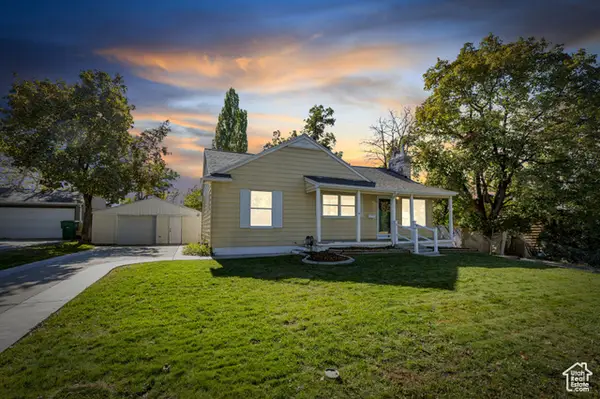 $589,700Active4 beds 2 baths2,028 sq. ft.
$589,700Active4 beds 2 baths2,028 sq. ft.3044 E Delsa Dr, Salt Lake City, UT 84124
MLS# 2118980Listed by: ZANDER REAL ESTATE TEAM PLLC - New
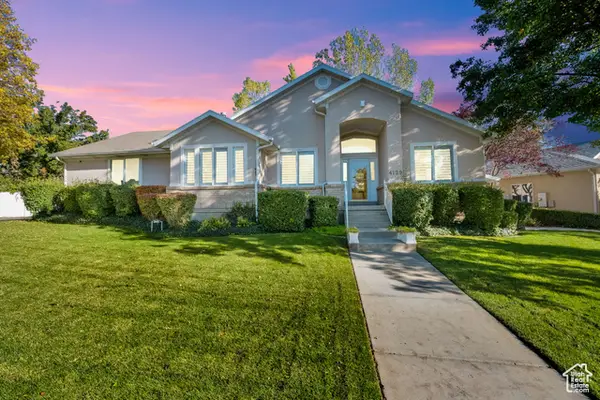 $899,900Active6 beds 3 baths3,536 sq. ft.
$899,900Active6 beds 3 baths3,536 sq. ft.4129 S Colt Haven Cir, Salt Lake City, UT 84124
MLS# 2118933Listed by: CENTURY 21 EVEREST - New
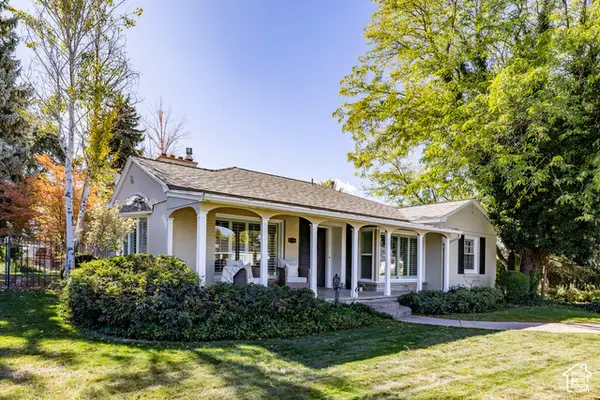 $1,350,000Active4 beds 3 baths3,116 sq. ft.
$1,350,000Active4 beds 3 baths3,116 sq. ft.1840 E Grover Ln S, Salt Lake City, UT 84124
MLS# 2118845Listed by: SUMMIT SOTHEBY'S INTERNATIONAL REALTY - New
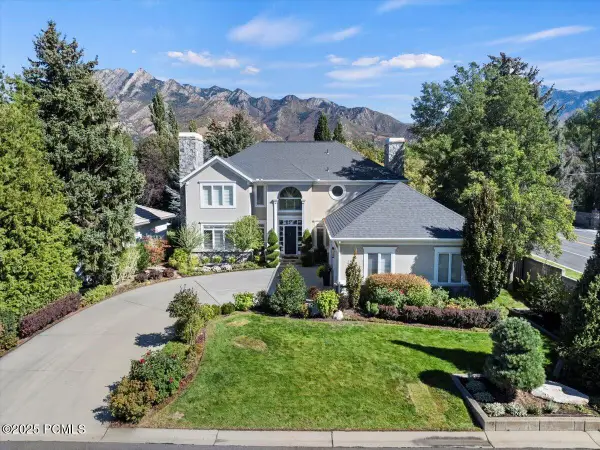 $1,378,000Active5 beds 4 baths5,277 sq. ft.
$1,378,000Active5 beds 4 baths5,277 sq. ft.6187 E 2090, Holladay, UT 84121
MLS# 12504584Listed by: MASTERS UTAH REAL ESTATE (PARK - New
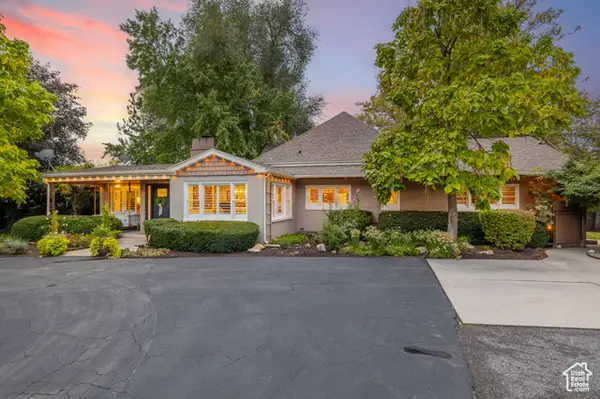 $949,900Active3 beds 2 baths2,226 sq. ft.
$949,900Active3 beds 2 baths2,226 sq. ft.5766 S Beaumont Dr, Holladay, UT 84121
MLS# 2118525Listed by: SUMMIT REALTY, INC.
