5894 N Canyon Rim Rd, Lehi, UT 84048
Local realty services provided by:Better Homes and Gardens Real Estate Momentum
5894 N Canyon Rim Rd,Lehi, UT 84048
$1,080,735
- 4 Beds
- 4 Baths
- 3,305 sq. ft.
- Single family
- Active
Listed by:joshua j lee
Office:fieldstone realty llc.
MLS#:2116342
Source:SL
Price summary
- Price:$1,080,735
- Price per sq. ft.:$327
- Monthly HOA dues:$104
About this home
Now Available to Reserve Under Construction Copperhead Floor Plan at Traverse Mountain! This striking home features a sleek contemporary exterior with covered balconies on both the main and second levels!! The light-filled 2-story great room features soaring windows that flood the home with light! Enjoy a spacious 3-car garage, finished basement, and luxury finishes throughout: quartz counters, gourmet Kitchenaid double ovens, 5-burner gas cooktop with vented hood, upgraded cabinetry to the ceiling, tile backsplash to the ceiling, mudroom bench, luxury vinyl plank flooring, 8' interior doors, black open railing and beautiful gold fixtures and chandeliers throughout. The second-story loft opens to a private patio with stunning mountain views, plus, the backyard is backed by protected open space that will never be built on. Located in the exclusive Canyon Point community with access to a luxury clubhouse, resort- style beach-entry pool, lap lanes, tennis, basketball, multiple parks, and miles of scenic trails. Construction begins July 2025 | Completion Feb 2026 Call the listing agent for details and to reserve your homesite today!
Contact an agent
Home facts
- Year built:2025
- Listing ID #:2116342
- Added:1 day(s) ago
- Updated:October 10, 2025 at 11:06 AM
Rooms and interior
- Bedrooms:4
- Total bathrooms:4
- Full bathrooms:3
- Half bathrooms:1
- Living area:3,305 sq. ft.
Heating and cooling
- Cooling:Central Air
- Heating:Forced Air
Structure and exterior
- Roof:Asphalt
- Year built:2025
- Building area:3,305 sq. ft.
- Lot area:0.23 Acres
Schools
- High school:Skyridge
- Middle school:Lehi
- Elementary school:Traverse Mountain
Utilities
- Water:Culinary, Irrigation, Water Connected
- Sewer:Sewer Connected, Sewer: Connected
Finances and disclosures
- Price:$1,080,735
- Price per sq. ft.:$327
New listings near 5894 N Canyon Rim Rd
- New
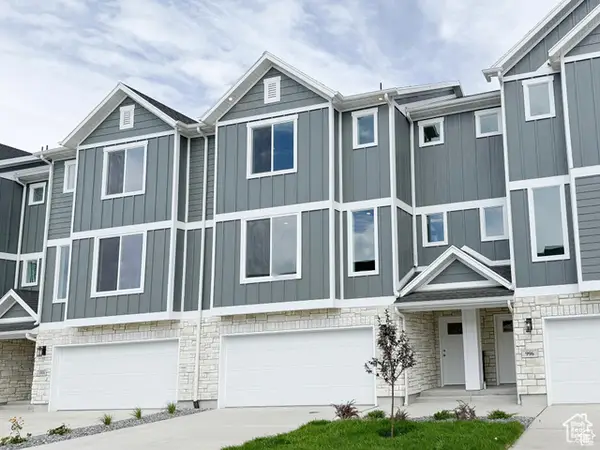 $493,400Active3 beds 3 baths2,227 sq. ft.
$493,400Active3 beds 3 baths2,227 sq. ft.2184 W Cape Fox Way N #220, Lehi, UT 84043
MLS# 2116751Listed by: PERRY REALTY, INC. - New
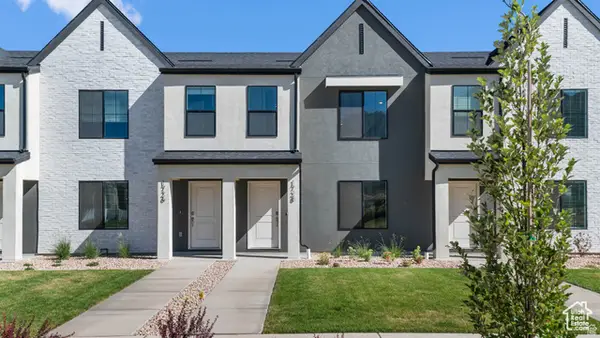 $459,990Active3 beds 3 baths1,399 sq. ft.
$459,990Active3 beds 3 baths1,399 sq. ft.4531 N Mckechnie Way #1114, Lehi, UT 84048
MLS# 2116685Listed by: D.R. HORTON, INC - New
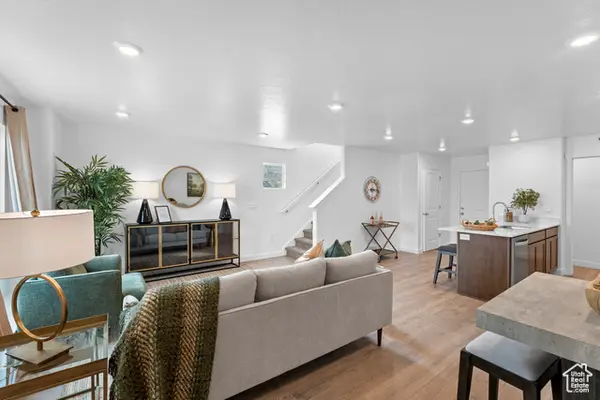 $449,990Active3 beds 3 baths1,399 sq. ft.
$449,990Active3 beds 3 baths1,399 sq. ft.4525 N Mckechnie Way #1113, Lehi, UT 84048
MLS# 2116628Listed by: D.R. HORTON, INC 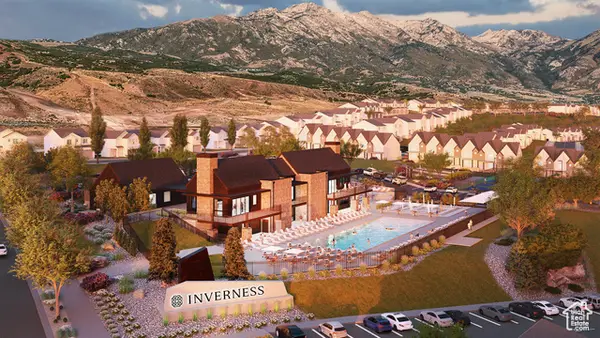 $651,040Pending3 beds 3 baths3,277 sq. ft.
$651,040Pending3 beds 3 baths3,277 sq. ft.4247 N Moray Place Dr #146, Lehi, UT 84048
MLS# 2116569Listed by: D.R. HORTON, INC- Open Fri, 12 to 4:30pmNew
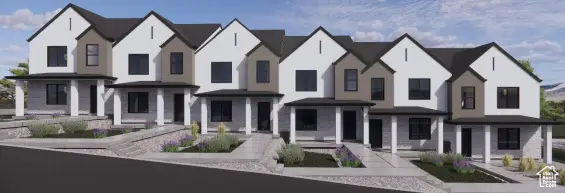 $449,990Active3 beds 3 baths1,399 sq. ft.
$449,990Active3 beds 3 baths1,399 sq. ft.4519 N Mckechnie Way, Lehi, UT 84048
MLS# 2116565Listed by: D.R. HORTON, INC - New
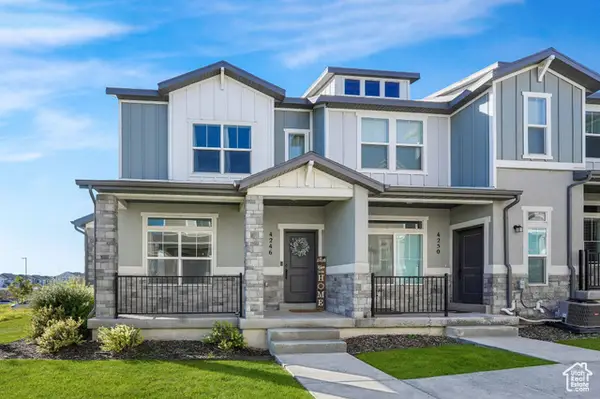 $450,000Active3 beds 3 baths2,200 sq. ft.
$450,000Active3 beds 3 baths2,200 sq. ft.4246 W Bromwell Ct, Lehi, UT 84048
MLS# 2116528Listed by: RE/MAX ASSOCIATES - New
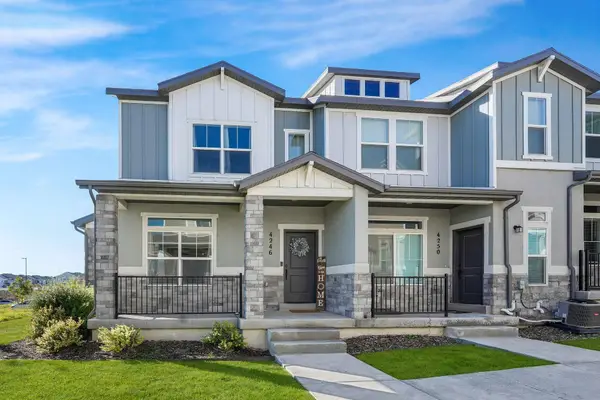 $450,000Active3 beds 3 baths2,200 sq. ft.
$450,000Active3 beds 3 baths2,200 sq. ft.4246 Bromwell Court Ct, Lehi, UT 84043
MLS# 25-265850Listed by: RE/MAX ASSOCIATES ST GEORGE - New
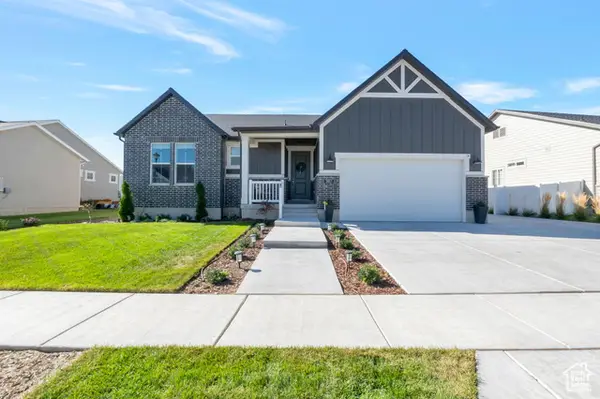 $749,900Active3 beds 2 baths3,478 sq. ft.
$749,900Active3 beds 2 baths3,478 sq. ft.3863 W Safflower Dr, Lehi, UT 84043
MLS# 2116463Listed by: RE/MAX ASSOCIATES - New
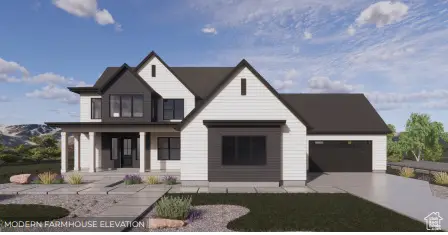 $1,700,000Active4 beds 4 baths6,327 sq. ft.
$1,700,000Active4 beds 4 baths6,327 sq. ft.92 E Talisman Ave #184, Lehi, UT 84048
MLS# 2116386Listed by: D.R. HORTON, INC - New
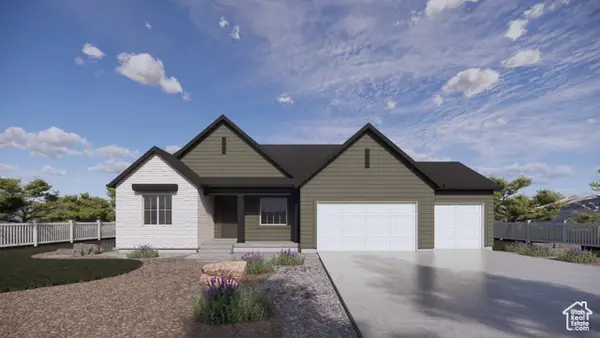 $899,990Active3 beds 3 baths4,528 sq. ft.
$899,990Active3 beds 3 baths4,528 sq. ft.236 W Glenbrittle Dr #204, Lehi, UT 84048
MLS# 2116396Listed by: D.R. HORTON, INC
