1178 W 13040 S, Riverton, UT 84065
Local realty services provided by:Better Homes and Gardens Real Estate Momentum
1178 W 13040 S,Riverton, UT 84065
$2,100,000
- 6 Beds
- 6 Baths
- 6,411 sq. ft.
- Single family
- Active
Listed by: paige steckling, melissa ross
Office: real broker, llc.
MLS#:2076709
Source:SL
Price summary
- Price:$2,100,000
- Price per sq. ft.:$327.56
About this home
This stunning 6-bedroom, 5.5-bath home sits on a 1.01-acre equestrian lot in the coveted Taylor Acres community, overlooking the 3rd hole of Riverbend Golf Course. The main home features two en suite bedrooms, two laundry rooms, and two full custom kitchens. The ADU/Office is ideal for a home office or rental. If not used as a business, rent ADU portion ~1,200. monthly. A full remodel enhances this home's modern luxury, featuring White Oak flooring, plush high-end carpet, and custom white oak beams. The KraftMaid kitchen includes a pot filler, a filtered water system, and a custom coffee bar. The primary bath boasts six shower heads and heated floors, also found in the gym and a downstairs bath. Two fireplaces, Nest-controlled HVAC, and a whole-home humidifier provide comfort, while upgraded electrical and a second hot water heater ensure efficiency. The home showcases new front windows, plantation shutters, exterior paint, a raised and leveled driveway, and a new sprinkler system. This home is truly one-of-a-kind, offering luxury, functionality, and incredible versatility in a prime location. Home is ~5,286 sq ft and ADU 1,125 sq. ft. added to level 2 figures. Square footage figures are provided as a courtesy estimate and obtained from MLS records. Buyer is advised to verify all facts and figures.
Contact an agent
Home facts
- Year built:1998
- Listing ID #:2076709
- Added:221 day(s) ago
- Updated:November 18, 2025 at 12:03 PM
Rooms and interior
- Bedrooms:6
- Total bathrooms:6
- Full bathrooms:4
- Half bathrooms:1
- Living area:6,411 sq. ft.
Heating and cooling
- Cooling:Central Air
- Heating:Forced Air, Gas: Central
Structure and exterior
- Roof:Asphalt
- Year built:1998
- Building area:6,411 sq. ft.
- Lot area:1.01 Acres
Schools
- High school:Riverton
- Middle school:Oquirrh Hills
- Elementary school:Riverton
Utilities
- Water:Culinary, Secondary, Water Connected
- Sewer:Sewer Connected, Sewer: Connected, Sewer: Public
Finances and disclosures
- Price:$2,100,000
- Price per sq. ft.:$327.56
- Tax amount:$8,906
New listings near 1178 W 13040 S
- New
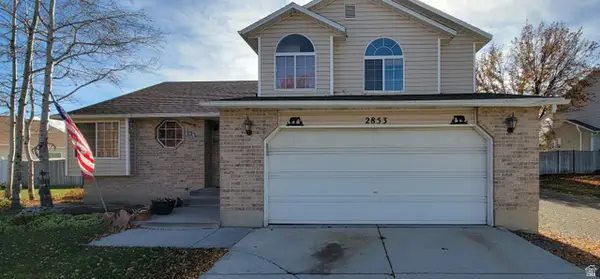 $640,000Active4 beds 2 baths2,148 sq. ft.
$640,000Active4 beds 2 baths2,148 sq. ft.2853 W 12075 S, Riverton, UT 84065
MLS# 2123357Listed by: INTEGRATED REALTY, LLC - New
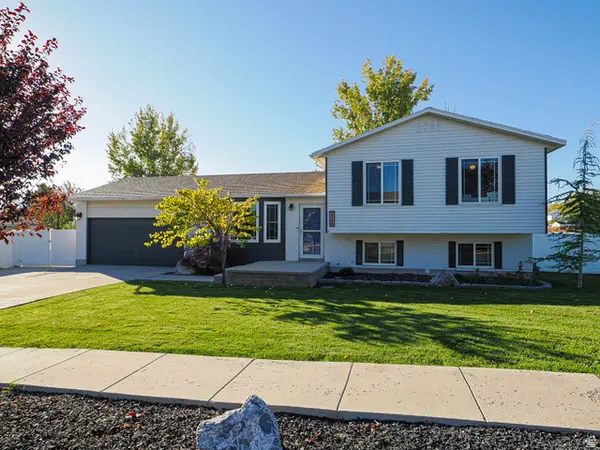 $599,900Active5 beds 2 baths2,247 sq. ft.
$599,900Active5 beds 2 baths2,247 sq. ft.2249 W 13035 S, Riverton, UT 84065
MLS# 2123314Listed by: KW UTAH REALTORS KELLER WILLIAMS - New
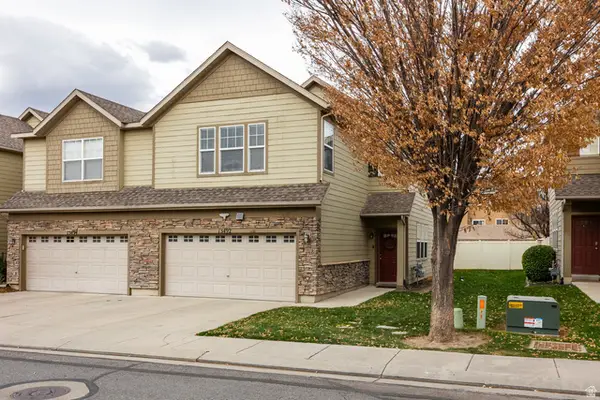 $420,000Active3 beds 2 baths1,556 sq. ft.
$420,000Active3 beds 2 baths1,556 sq. ft.13492 Leaf Wing Ln, Riverton, UT 84096
MLS# 2123231Listed by: SUMMIT SOTHEBY'S INTERNATIONAL REALTY - Open Fri, 4 to 6pmNew
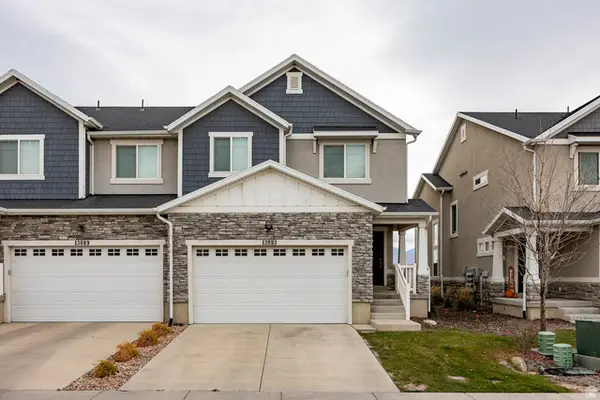 $425,000Active3 beds 3 baths2,340 sq. ft.
$425,000Active3 beds 3 baths2,340 sq. ft.13093 S Cannon View Dr, Riverton, UT 84096
MLS# 2123251Listed by: SUMMIT SOTHEBY'S INTERNATIONAL REALTY - Open Sat, 11am to 1pmNew
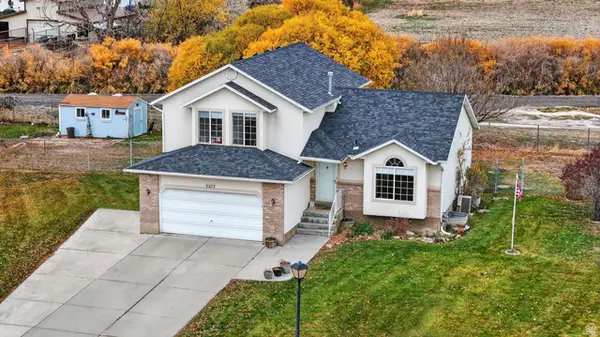 $659,900Active5 beds 4 baths2,444 sq. ft.
$659,900Active5 beds 4 baths2,444 sq. ft.3277 W 13120 S, Riverton, UT 84065
MLS# 2123202Listed by: REALTYPATH LLC (SOUTH VALLEY) - New
 $375,000Active3 beds 2 baths1,336 sq. ft.
$375,000Active3 beds 2 baths1,336 sq. ft.4714 Dearing Ln #LL301, Riverton, UT 84096
MLS# 2123149Listed by: THE SUMMIT GROUP - New
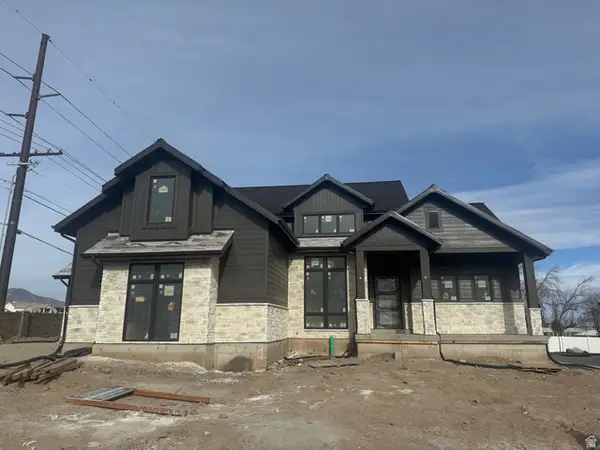 $1,595,000Active6 beds 5 baths5,032 sq. ft.
$1,595,000Active6 beds 5 baths5,032 sq. ft.6382 W Hollys Pond Ln #1, Herriman, UT 84096
MLS# 2122502Listed by: KELLY RIGHT REAL ESTATE OF UTAH, LLC - New
 $430,000Active3 beds 3 baths1,421 sq. ft.
$430,000Active3 beds 3 baths1,421 sq. ft.12501 S Falls Creek Rd W, Riverton, UT 84065
MLS# 2122517Listed by: MAXFIELD REAL ESTATE EXPERTS - New
 $565,000Active4 beds 4 baths2,820 sq. ft.
$565,000Active4 beds 4 baths2,820 sq. ft.5031 W Greenstreak Dr S, Riverton, UT 84096
MLS# 2122643Listed by: KW UTAH REALTORS KELLER WILLIAMS (BRICKYARD) - New
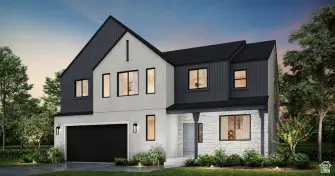 $950,650Active6 beds 4 baths4,001 sq. ft.
$950,650Active6 beds 4 baths4,001 sq. ft.12772 S Petty Ranch Cir #219, Herriman, UT 84096
MLS# 2122745Listed by: REALTYPATH LLC (PRESTIGE)
