811 E Northcrest Dr N, Salt Lake City, UT 84103
Local realty services provided by:Better Homes and Gardens Real Estate Momentum
811 E Northcrest Dr N,Salt Lake City, UT 84103
$1,250,000
- 4 Beds
- 3 Baths
- 2,668 sq. ft.
- Single family
- Active
Upcoming open houses
- Sat, Sep 1312:00 pm - 02:00 pm
Listed by:christina f dalton
Office:coldwell banker realty (salt lake-sugar house)
MLS#:2111168
Source:SL
Price summary
- Price:$1,250,000
- Price per sq. ft.:$468.52
About this home
Designed by architect Bruce J. McDermott, this 1956 Mid-Century Modern is a rare find. Having only sold once before, the property still comes with the original architectural drawings, offering a peek into its timeless vision. Perched above the Avenues in the coveted Northcrest Subdivision, this home was thoughtfully renovated with a respect for its original design. The formal entry makes a statement with marble floors and custom wallpaper. The main living space is a showstopper- soaring ceilings, sleek lines, an original wood tile fireplace surround, and a wall of windows that frames spectacular city and mountain views. The kitchen strikes a perfect balance of vintage & modern. Original "Lyon" metal cabinetry pairs beautifully with quartz countertops & backsplash, plus updated appliances. Just off the dining area is a covered patio perfect for outdoor dining. Upstairs, all 3 bedrooms have access to a wrap-around deck with a custom metal railing. The primary suite features its own private bath with a walk-in shower. The lower-level was transformed with marble flooring, fresh slat-wood fireplace & ceiling feature, new carpet, and direct access to a private patio. Bonus: the basement is wired for a full movie sound system. Recent updates include- new blonde hardwoods on the main and upstairs levels, fresh interior paint, & a new central air system. The TPO membrane roof was replaced approx. 7 years ago. While the home has been maintained and modernized, there is still room for the next visionary owner to upgrade to their specifications. Sits on a .36 acre south facing lot with a low maintenance xeriscaped yard. Walk to the Bonneville Shoreline Trail & The 11thAvenue Park.
Contact an agent
Home facts
- Year built:1956
- Listing ID #:2111168
- Added:1 day(s) ago
- Updated:September 12, 2025 at 03:52 PM
Rooms and interior
- Bedrooms:4
- Total bathrooms:3
- Full bathrooms:1
- Half bathrooms:1
- Living area:2,668 sq. ft.
Heating and cooling
- Cooling:Central Air, Evaporative Cooling
- Heating:Forced Air, Gas: Central
Structure and exterior
- Roof:Membrane
- Year built:1956
- Building area:2,668 sq. ft.
- Lot area:0.36 Acres
Schools
- High school:West
- Middle school:Bryant
- Elementary school:Ensign
Utilities
- Water:Culinary, Water Connected
- Sewer:Sewer Connected, Sewer: Connected, Sewer: Public
Finances and disclosures
- Price:$1,250,000
- Price per sq. ft.:$468.52
- Tax amount:$5,725
New listings near 811 E Northcrest Dr N
- Open Sat, 11am to 1pmNew
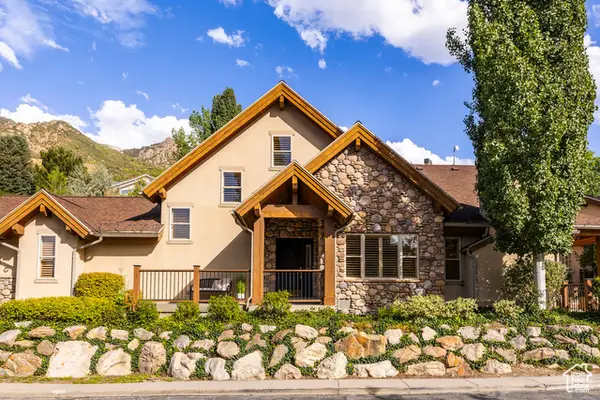 $1,100,000Active5 beds 5 baths3,722 sq. ft.
$1,100,000Active5 beds 5 baths3,722 sq. ft.6519 S Canyon Ranch Rd, Salt Lake City, UT 84121
MLS# 2111195Listed by: SUMMIT SOTHEBY'S INTERNATIONAL REALTY - New
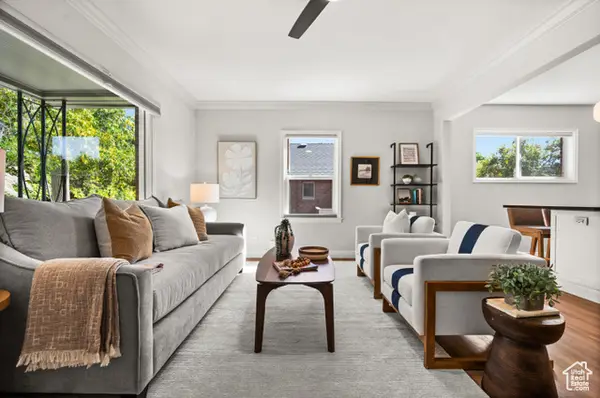 $799,900Active3 beds 2 baths1,800 sq. ft.
$799,900Active3 beds 2 baths1,800 sq. ft.1118 S 800 E, Salt Lake City, UT 84105
MLS# 2111216Listed by: ALIGN COMPLETE REAL ESTATE SERVICES (900 SOUTH) - New
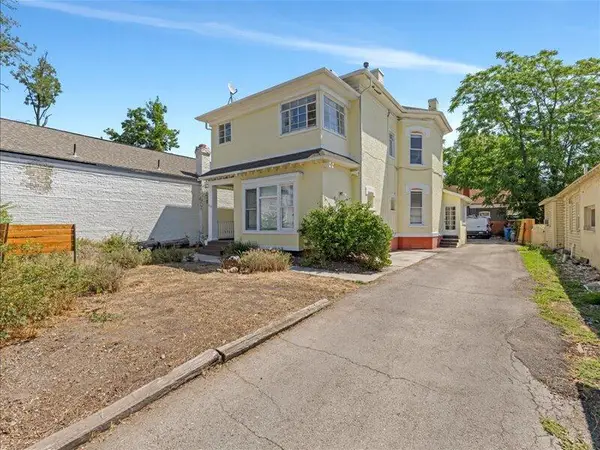 $979,000Active-- beds -- baths3,600 sq. ft.
$979,000Active-- beds -- baths3,600 sq. ft.64 F St, Salt Lake City, UT 84103
MLS# 25-262910Listed by: GRACE LIVING, LLC - Open Sat, 1 to 3pmNew
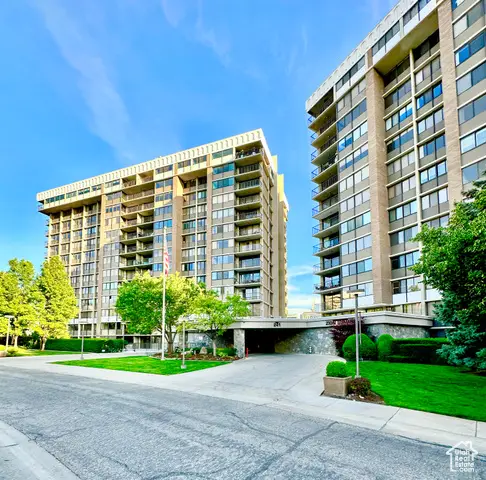 $575,000Active2 beds 2 baths1,385 sq. ft.
$575,000Active2 beds 2 baths1,385 sq. ft.241 N Vine St E #802E, Salt Lake City, UT 84103
MLS# 2111156Listed by: UTAH REAL ESTATE PC - Open Sat, 11am to 3pmNew
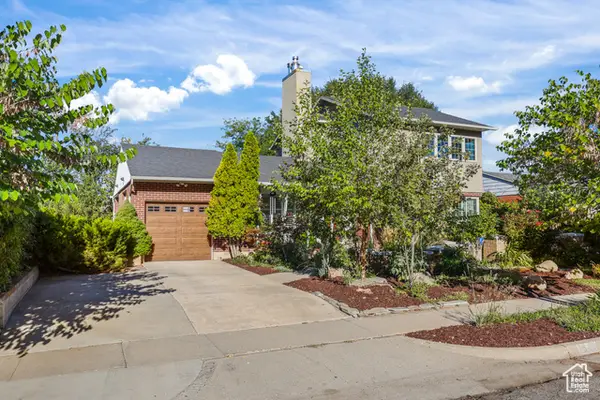 $1,290,000Active3 beds 3 baths2,969 sq. ft.
$1,290,000Active3 beds 3 baths2,969 sq. ft.1540 S Preston St E, Salt Lake City, UT 84108
MLS# 2111159Listed by: EQUITY REAL ESTATE - Open Sat, 11am to 2pmNew
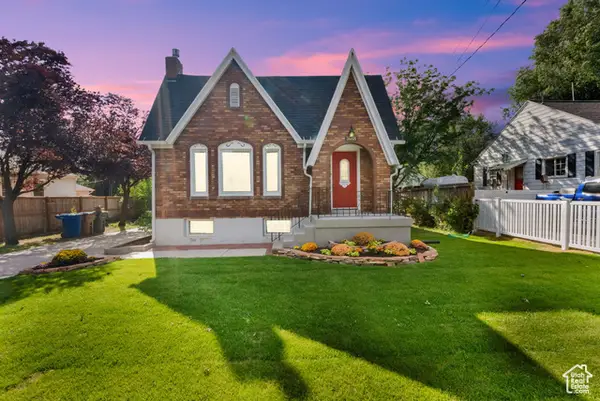 $779,000Active5 beds 2 baths1,925 sq. ft.
$779,000Active5 beds 2 baths1,925 sq. ft.1888 S 1700 E, Salt Lake City, UT 84108
MLS# 2111153Listed by: CENTURY 21 EVEREST - New
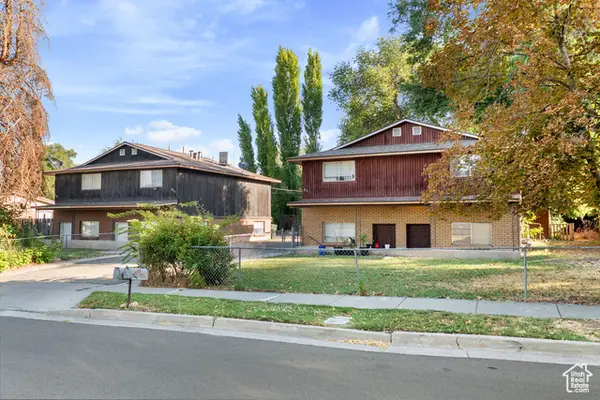 $625,000Active4 beds 4 baths2,040 sq. ft.
$625,000Active4 beds 4 baths2,040 sq. ft.833 E Whitemaple Way, Salt Lake City, UT 84106
MLS# 2111116Listed by: CANNON & COMPANY - New
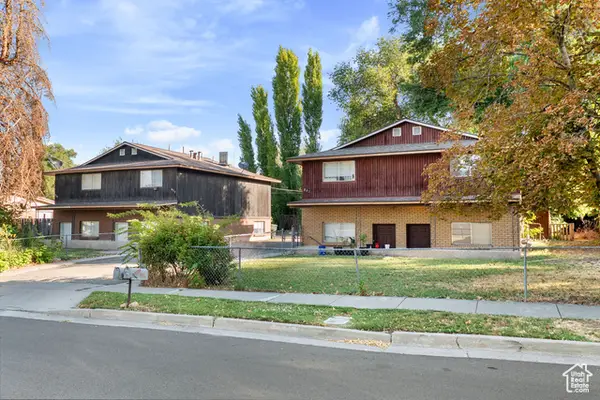 $625,000Active4 beds 4 baths2,040 sq. ft.
$625,000Active4 beds 4 baths2,040 sq. ft.841 E Whitemaple Way, Salt Lake City, UT 84106
MLS# 2111117Listed by: CANNON & COMPANY - New
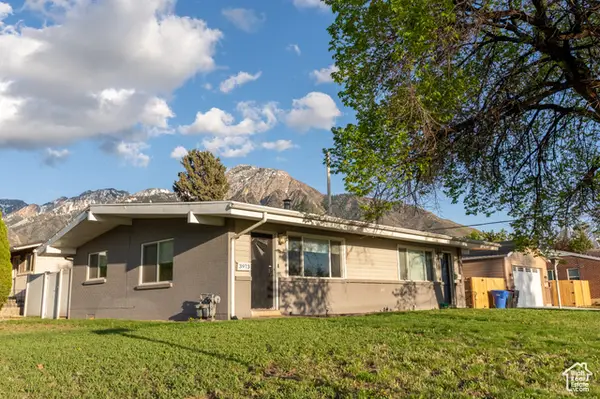 $820,000Active3 beds 3 baths1,800 sq. ft.
$820,000Active3 beds 3 baths1,800 sq. ft.3973 S 2700 E #2, Salt Lake City, UT 84124
MLS# 2111120Listed by: UTAH SELECT REALTY PC
