1668 E Forest Hills Dr, Salt Lake City, UT 84106
Local realty services provided by:Better Homes and Gardens Real Estate Momentum
1668 E Forest Hills Dr,Salt Lake City, UT 84106
$2,597,000
- 5 Beds
- 6 Baths
- 6,357 sq. ft.
- Single family
- Active
Listed by:shawn monsen
Office:real broker, llc.
MLS#:2092969
Source:SL
Price summary
- Price:$2,597,000
- Price per sq. ft.:$408.53
About this home
Own the Lifestyle: A Modern Masterpiece at 1668 E Forest Hills Dr Step into a world of unparalleled luxury and effortless sophistication with this Parade of Homes stunner, completed in 2024 and redefining what it means to live well. Nestled in the sweet spot between Holladay and Millcreek, this 6,357+ sq. ft. private compound is your ultimate escape-a place to unwind, entertain, and command the moment. This isn't just a home; it's a vibe, a statement, a legacy. The Vision: From the moment you arrive, the sleek architecture and seamless indoor-outdoor flow grab you. Expansive picture windows frame jaw-dropping mountain views, flooding the open-concept living spaces with natural light. Every detail screams intentionality-modern luxury finishes, soaring vaulted ceilings, and covered terraces that beg for sunset cocktails or morning coffee. This is a home designed for how you live today-bold, connected, and always elevated. The Heart: The gourmet kitchen is a showstopper, anchored by a jaw-dropping quartz waterfall island that's as functional as it is Instagram-worthy. Commercial-grade appliances and eat-in seating make it the hub for everything from casual brunches to late-night gatherings. It's not just a kitchen; it's where memories are made. The Retreat: With five bedrooms and five-and-a-half baths, this estate is built for flexibility. The luxurious primary suite is your personal sanctuary, while two distinct bedroom wings offer privacy for family, guests, or that VIP houseguest you're dying to impress. Need more? An office, a theater room, and a bonus room with a wet bar and beverage cooler give you space to work, play, or just flex. The Playground: Step outside to 0.56 acres of pure possibility. The backyard's custom concrete pad is primed for pickleball action-ready to become your private court for epic matches or left as a versatile space for whatever fun you dream up. Add to that a sprawling grassy play area, a soothing water feature, and an outdoor sound system, and this backyard is your personal resort. Whether it's high-energy game days or chill evenings under the stars, this space delivers. Plus, two garages-a pull-through with extra parking and an oversized second-handle all your toys and then some. The Location: Tucked in Millcreek, you're minutes from everything-Salt Lake City's buzz, Park City's slopes, and the serenity of nature-all while feeling a world away in your private oasis. This is where convenience meets tranquility, with top schools (William Penn Elementary, Evergreen Middle, Olympus High) and a vibrant community at your doorstep. The Opportunity: This isn't just a home-it's a lifestyle upgrade. Perfect for the discerning buyer who wants it all: modern design, resort-style amenities, and a location that checks every box. Schedule your private tour today and experience the energy of 1668 E Forest Hills Dr. This is your moment-own it.
Contact an agent
Home facts
- Year built:2019
- Listing ID #:2092969
- Added:93 day(s) ago
- Updated:October 02, 2025 at 11:02 AM
Rooms and interior
- Bedrooms:5
- Total bathrooms:6
- Full bathrooms:5
- Half bathrooms:1
- Living area:6,357 sq. ft.
Heating and cooling
- Cooling:Central Air
- Heating:Forced Air, Gas: Central
Structure and exterior
- Roof:Flat, Membrane
- Year built:2019
- Building area:6,357 sq. ft.
- Lot area:0.56 Acres
Schools
- High school:Olympus
- Middle school:Evergreen
- Elementary school:William Penn
Utilities
- Water:Culinary, Water Connected
- Sewer:Sewer Connected, Sewer: Connected, Sewer: Public
Finances and disclosures
- Price:$2,597,000
- Price per sq. ft.:$408.53
- Tax amount:$12,473
New listings near 1668 E Forest Hills Dr
- New
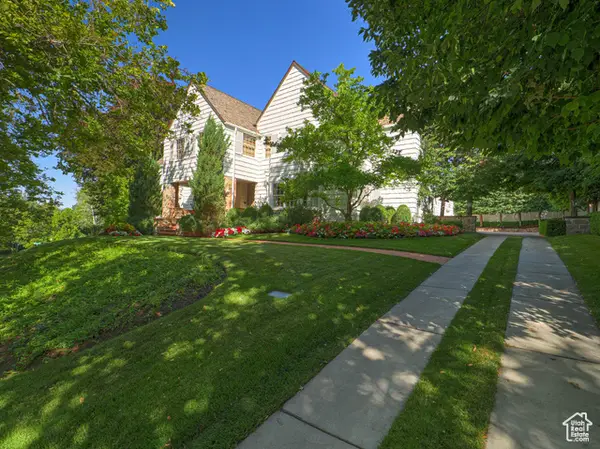 $3,499,000Active6 beds 6 baths9,651 sq. ft.
$3,499,000Active6 beds 6 baths9,651 sq. ft.1505 E Military Way, Salt Lake City, UT 84103
MLS# 2114931Listed by: PETERSON HOMES - New
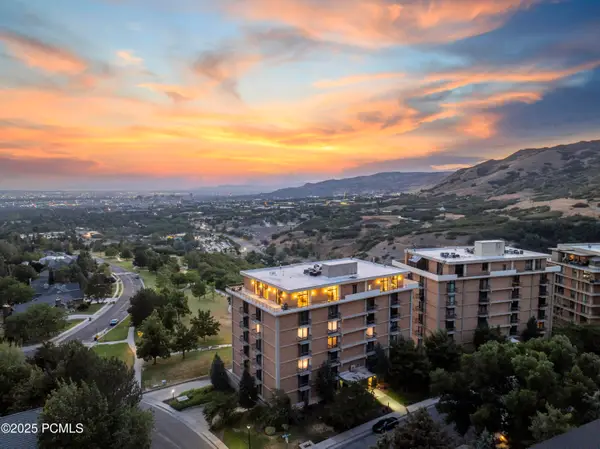 $3,500,000Active4 beds 4 baths4,880 sq. ft.
$3,500,000Active4 beds 4 baths4,880 sq. ft.960 S Donner Way #740, Salt Lake City, UT 84108
MLS# 12504322Listed by: WINDERMERE REAL ESTATE-MERGED - Open Thu, 4 to 6pmNew
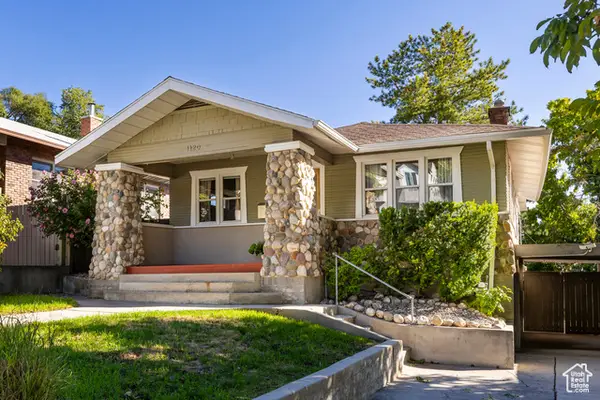 $750,000Active3 beds 2 baths1,570 sq. ft.
$750,000Active3 beds 2 baths1,570 sq. ft.1120 E Sunnyside Ave, Salt Lake City, UT 84102
MLS# 2114904Listed by: SUMMIT SOTHEBY'S INTERNATIONAL REALTY - Open Sat, 1 to 4pmNew
 $1,419,999Active5 beds 3 baths3,391 sq. ft.
$1,419,999Active5 beds 3 baths3,391 sq. ft.1644 E Princeton Ave, Salt Lake City, UT 84105
MLS# 2114913Listed by: REAL BROKER, LLC (SALT LAKE) - New
 $459,900Active2 beds 2 baths1,016 sq. ft.
$459,900Active2 beds 2 baths1,016 sq. ft.939 S Donner Way #307, Salt Lake City, UT 84108
MLS# 2114915Listed by: CHAPMAN-RICHARDS & ASSOCIATES, INC. - New
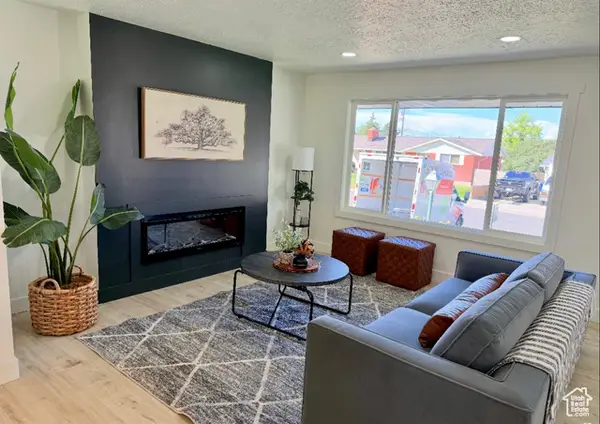 $548,900Active6 beds 3 baths2,100 sq. ft.
$548,900Active6 beds 3 baths2,100 sq. ft.4915 W Janette Ave, Salt Lake City, UT 84120
MLS# 2114863Listed by: INNOVA REALTY INC - New
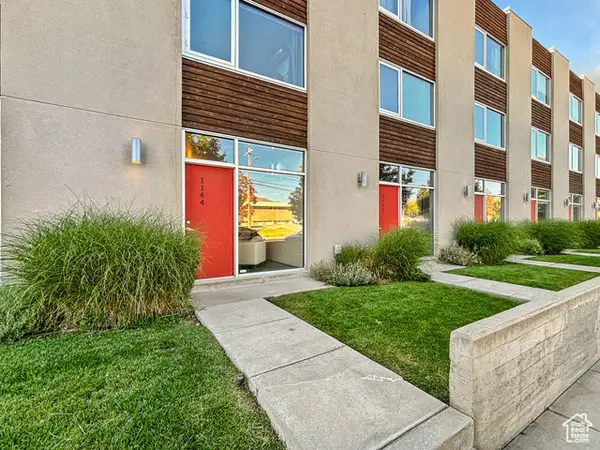 $649,000Active3 beds 3 baths1,980 sq. ft.
$649,000Active3 beds 3 baths1,980 sq. ft.1144 S West Temple, Salt Lake City, UT 84101
MLS# 2114873Listed by: REAL ESTATE ESSENTIALS - Open Sat, 10:30am to 12:30pmNew
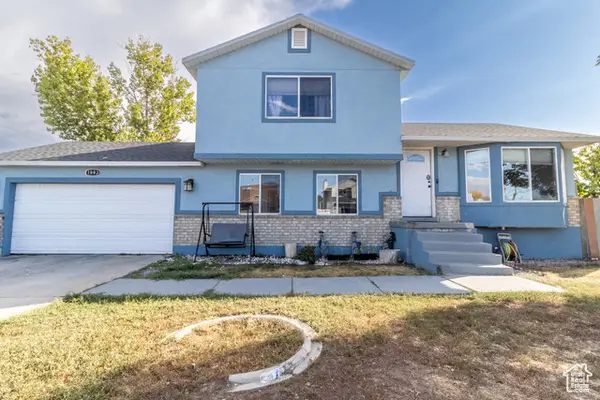 $475,000Active4 beds 2 baths2,206 sq. ft.
$475,000Active4 beds 2 baths2,206 sq. ft.1993 W Independence Blvd N, Salt Lake City, UT 84116
MLS# 2114878Listed by: EQUITY REAL ESTATE (SELECT) - Open Sat, 11:30am to 2pmNew
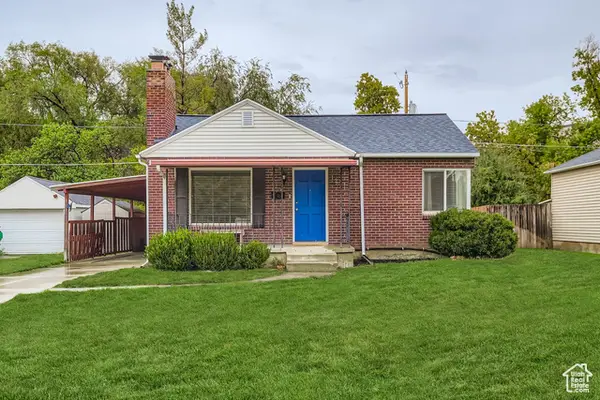 $599,900Active3 beds 2 baths1,596 sq. ft.
$599,900Active3 beds 2 baths1,596 sq. ft.1231 E Ridgedale Ln, Salt Lake City, UT 84106
MLS# 2114879Listed by: EXP REALTY, LLC - Open Sat, 12 to 2pmNew
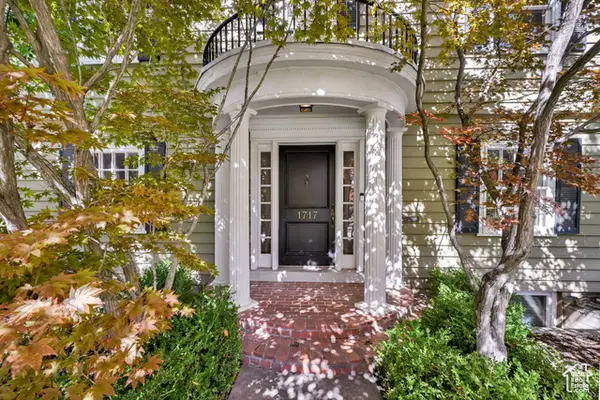 $2,000,000Active5 beds 4 baths3,667 sq. ft.
$2,000,000Active5 beds 4 baths3,667 sq. ft.1717 E Yalecrest Ave S, Salt Lake City, UT 84108
MLS# 2114884Listed by: URBAN UTAH HOMES & ESTATES, LLC
