3691 S 2000 E, Salt Lake City, UT 84109
Local realty services provided by:Better Homes and Gardens Real Estate Momentum
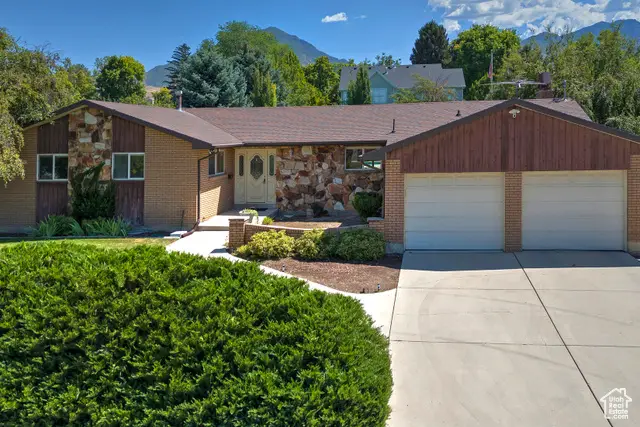
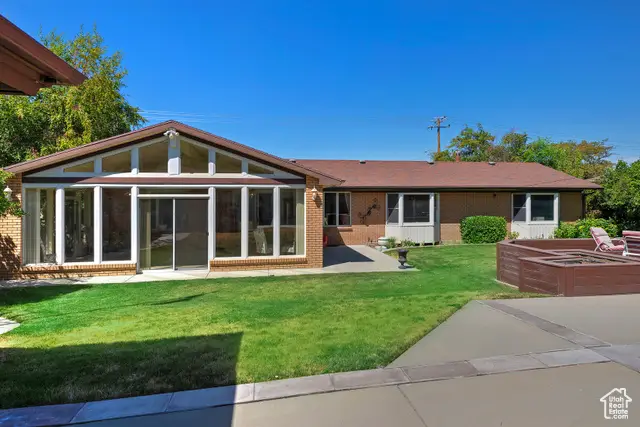
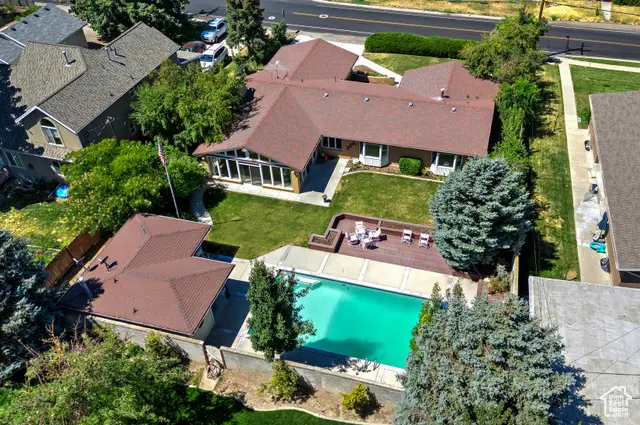
3691 S 2000 E,Salt Lake City, UT 84109
$995,000
- 5 Beds
- 5 Baths
- 4,485 sq. ft.
- Single family
- Active
Upcoming open houses
- Sat, Aug 1610:00 am - 12:00 pm
- Sun, Aug 1712:00 pm - 02:00 pm
Listed by:joel carson
Office:utah real estate pc
MLS#:2105563
Source:SL
Price summary
- Price:$995,000
- Price per sq. ft.:$221.85
About this home
Amazing rambler in the highly desirable high-east Millcreek area, set on a generous 0.31-acre lot with a private, expansive backyard. This remarkable home features a pool and a pool house with a dressing room, bathroom with a shower, and extra storage-perfect for entertaining and ultimate privacy. Inside, you'll find almost 4,500 square feet of living space, consisting of five bedrooms and four bathrooms. The open, flowing floor plan is bathed in natural light thanks to floor-to-ceiling windows that showcase the serene surroundings. A second kitchen downstairs adds versatility for guests, multi-generational living, or easy entertaining. All appliances are also included. The large covered patio and private yard create an entertainer's dream, while the home's layout and generous rooms offer comfortable daily living. With a little updating, this spectacular property can become your dream home in a premier location.
Contact an agent
Home facts
- Year built:1968
- Listing Id #:2105563
- Added:1 day(s) ago
- Updated:August 15, 2025 at 11:55 PM
Rooms and interior
- Bedrooms:5
- Total bathrooms:5
- Full bathrooms:1
- Half bathrooms:2
- Living area:4,485 sq. ft.
Heating and cooling
- Cooling:Central Air
- Heating:Forced Air, Gas: Central
Structure and exterior
- Roof:Asphalt
- Year built:1968
- Building area:4,485 sq. ft.
- Lot area:0.31 Acres
Schools
- High school:Olympus
- Middle school:Evergreen
- Elementary school:William Penn
Utilities
- Water:Culinary, Irrigation, Water Connected
- Sewer:Sewer Connected, Sewer: Connected, Sewer: Public
Finances and disclosures
- Price:$995,000
- Price per sq. ft.:$221.85
- Tax amount:$5,237
New listings near 3691 S 2000 E
- New
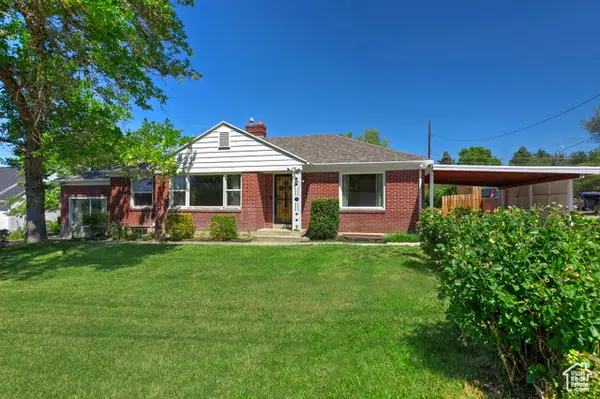 $765,000Active5 beds 3 baths2,810 sq. ft.
$765,000Active5 beds 3 baths2,810 sq. ft.1801 E 3900 S, Salt Lake City, UT 84124
MLS# 2105591Listed by: UTAH REAL ESTATE PC - New
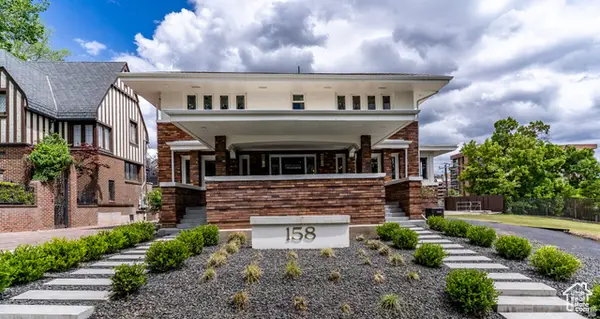 $1,694,700Active6 beds 6 baths4,827 sq. ft.
$1,694,700Active6 beds 6 baths4,827 sq. ft.158 N State St, Salt Lake City, UT 84103
MLS# 2105602Listed by: PRESIDIO REAL ESTATE - New
 $2,459,000Active7 beds 8 baths8,272 sq. ft.
$2,459,000Active7 beds 8 baths8,272 sq. ft.6391 S Shenandoah Park Ave E, Salt Lake City, UT 84121
MLS# 2105607Listed by: REAL BROKER, LLC - New
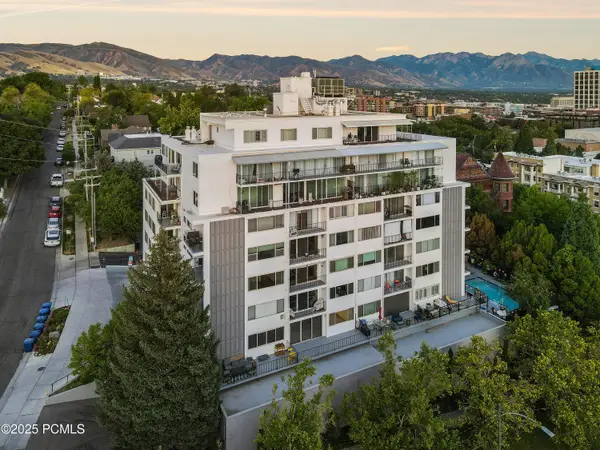 $305,000Active2 beds 1 baths692 sq. ft.
$305,000Active2 beds 1 baths692 sq. ft.8 Hillside Avenue #Apt. 103, Salt Lake City, UT 84103
MLS# 12503713Listed by: CHRISTIES INTERNATIONAL RE PC - Open Sat, 12 to 3pmNew
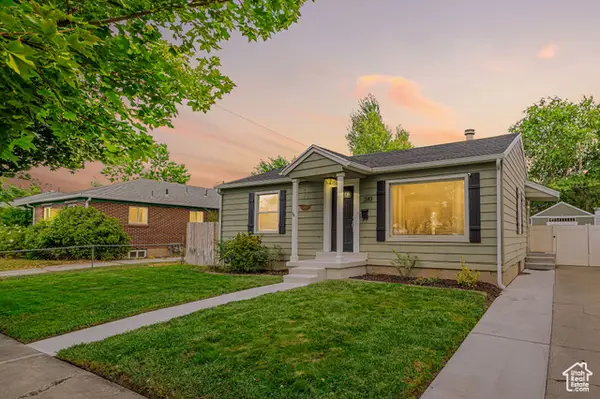 $599,990Active4 beds 2 baths1,778 sq. ft.
$599,990Active4 beds 2 baths1,778 sq. ft.2143 S 200 E, Salt Lake City, UT 84115
MLS# 2105554Listed by: THE AGENCY SALT LAKE CITY - New
 $439,000Active4 beds 2 baths1,632 sq. ft.
$439,000Active4 beds 2 baths1,632 sq. ft.272 N Silver Star Dr W, Salt Lake City, UT 84116
MLS# 2105500Listed by: V7 REALTY SERVICES LLC - New
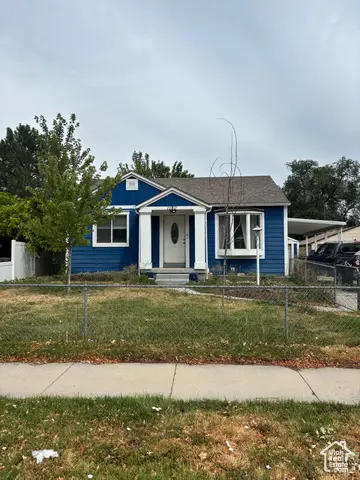 $460,000Active5 beds 2 baths1,608 sq. ft.
$460,000Active5 beds 2 baths1,608 sq. ft.1150 W Girard Ave, Salt Lake City, UT 84116
MLS# 2105506Listed by: INTERMOUNTAIN PROPERTIES - New
 $1,035,000Active3 beds 3 baths2,128 sq. ft.
$1,035,000Active3 beds 3 baths2,128 sq. ft.951 E Wilson Ave S, Salt Lake City, UT 84105
MLS# 2105511Listed by: WINDERMERE REAL ESTATE - New
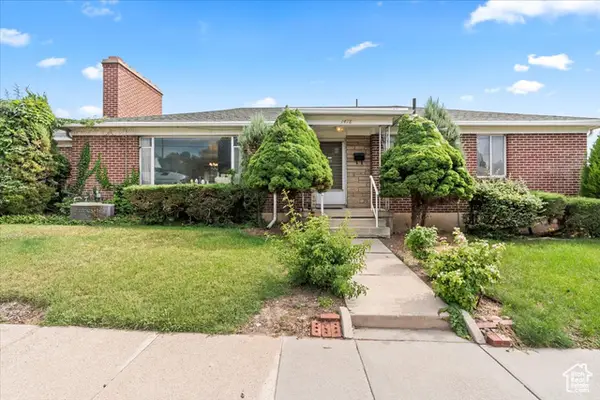 $1,300,000Active7 beds 4 baths5,120 sq. ft.
$1,300,000Active7 beds 4 baths5,120 sq. ft.1478 E Roosevelt Ave, Salt Lake City, UT 84105
MLS# 2105470Listed by: HOOPER HOMES INC
