6391 S Shenandoah Park Ave E, Salt Lake City, UT 84121
Local realty services provided by:Better Homes and Gardens Real Estate Momentum

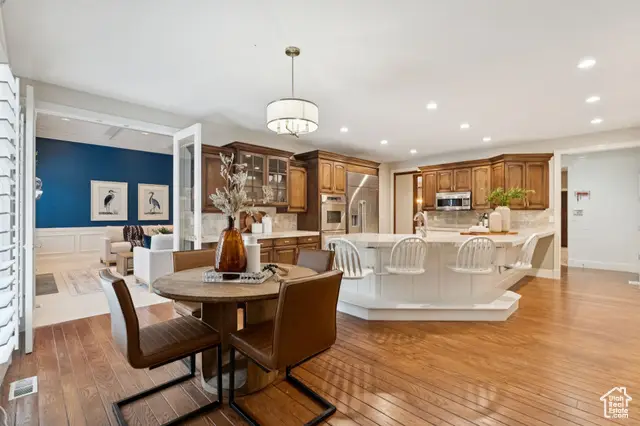
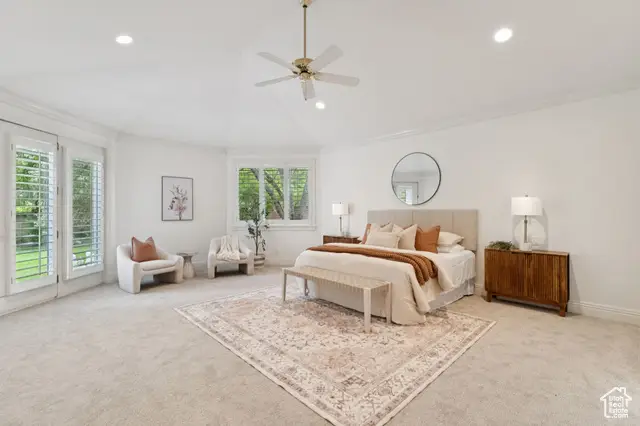
6391 S Shenandoah Park Ave E,Salt Lake City, UT 84121
$2,459,000
- 7 Beds
- 8 Baths
- 8,272 sq. ft.
- Single family
- Active
Listed by:jessica d bischoff
Office:real broker, llc.
MLS#:2105607
Source:SL
Price summary
- Price:$2,459,000
- Price per sq. ft.:$297.27
- Monthly HOA dues:$100
About this home
Update Kitchen, brand new carpet, and paint throughout the house. Where classic charm meets endless potential. Nestled in one of Murray's most sought-after communities, this traditional home offers a rare combination of move-in readiness and opportunity for personalized renovation. From the moment you step through the front door you'll find generously proportioned living spaces, rich architectural details, and an inviting ambiance ideal for both everyday living and elegant entertaining. The kitchen features quality finishes and plenty of space, while the flowing floor plan creates effortless functionality throughout. A serene primary suite on the main floor allows for comfort and privacy, while the backyard presents a peaceful retreat surrounded by mature trees. The main level has a master that opens onto the back patio, large office with a fireplace, informal and formal dining rooms, as well as formal living and family rooms. The lower level has a full kitchen and large family room, exercise room w/ a steam shower, 4 large bedrooms with ensuites. Brand new roof as of 2014. Whether you're ready to move in and enjoy its classic beauty, or envision a luxurious update tailored to your taste, this home is the perfect canvas. Located just minutes from top-tier schools, shopping, dining, and outdoor recreation, this is a rare opportunity in an unbeatable location.
Contact an agent
Home facts
- Year built:1994
- Listing Id #:2105607
- Added:1 day(s) ago
- Updated:August 16, 2025 at 11:05 AM
Rooms and interior
- Bedrooms:7
- Total bathrooms:8
- Full bathrooms:3
- Half bathrooms:2
- Living area:8,272 sq. ft.
Heating and cooling
- Cooling:Central Air
- Heating:Forced Air
Structure and exterior
- Roof:Asphalt
- Year built:1994
- Building area:8,272 sq. ft.
- Lot area:0.49 Acres
Schools
- High school:Cottonwood
- Middle school:Bonneville
- Elementary school:Oakwood
Utilities
- Water:Culinary, Water Connected
- Sewer:Sewer Connected, Sewer: Connected, Sewer: Public
Finances and disclosures
- Price:$2,459,000
- Price per sq. ft.:$297.27
- Tax amount:$7,732
New listings near 6391 S Shenandoah Park Ave E
- New
 $238,900Active0.14 Acres
$238,900Active0.14 Acres1648 E 4150 S, Salt Lake City, UT 84124
MLS# 2105614Listed by: REAL ESTATE ESSENTIALS - Open Sat, 11am to 1pmNew
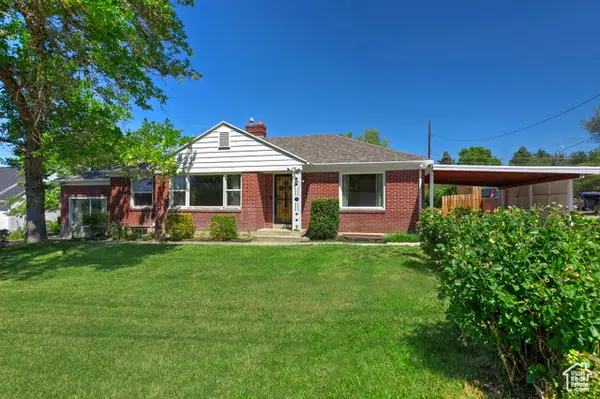 $765,000Active5 beds 3 baths2,810 sq. ft.
$765,000Active5 beds 3 baths2,810 sq. ft.1801 E 3900 S, Salt Lake City, UT 84124
MLS# 2105591Listed by: UTAH REAL ESTATE PC - New
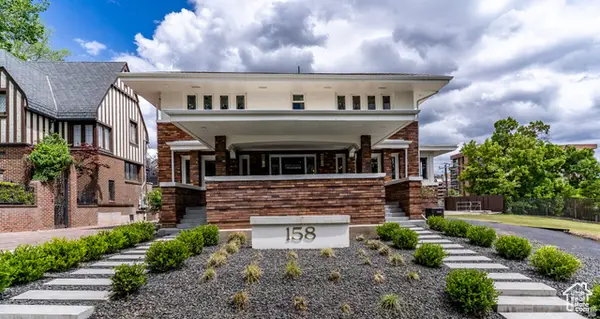 $1,694,700Active6 beds 6 baths4,827 sq. ft.
$1,694,700Active6 beds 6 baths4,827 sq. ft.158 N State St, Salt Lake City, UT 84103
MLS# 2105602Listed by: PRESIDIO REAL ESTATE - Open Sat, 10am to 12pmNew
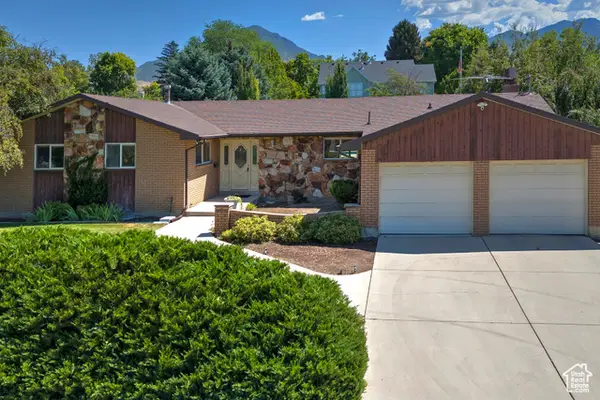 $995,000Active5 beds 5 baths4,485 sq. ft.
$995,000Active5 beds 5 baths4,485 sq. ft.3691 S 2000 E, Salt Lake City, UT 84109
MLS# 2105563Listed by: UTAH REAL ESTATE PC - New
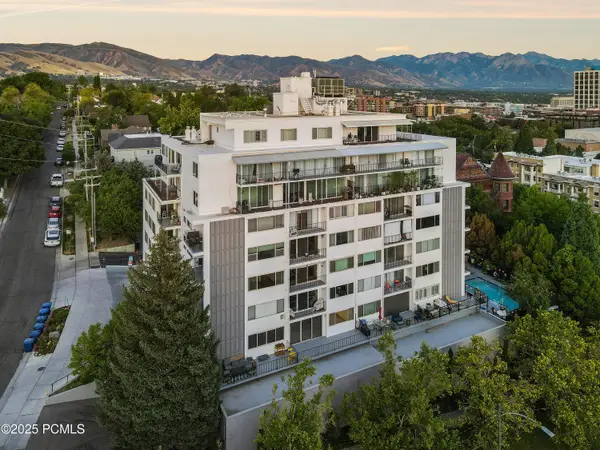 $305,000Active2 beds 1 baths692 sq. ft.
$305,000Active2 beds 1 baths692 sq. ft.8 Hillside Avenue #Apt. 103, Salt Lake City, UT 84103
MLS# 12503713Listed by: CHRISTIES INTERNATIONAL RE PC - Open Sat, 12 to 3pmNew
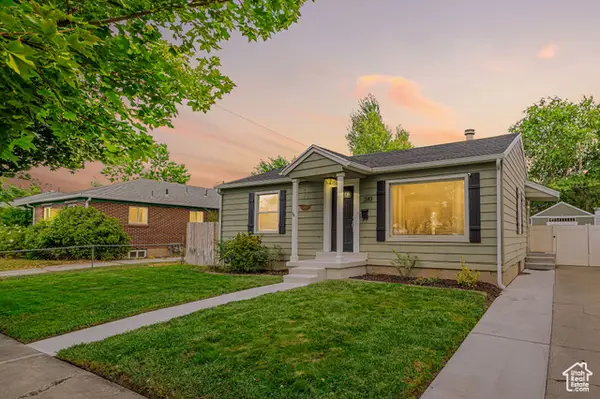 $599,990Active4 beds 2 baths1,778 sq. ft.
$599,990Active4 beds 2 baths1,778 sq. ft.2143 S 200 E, Salt Lake City, UT 84115
MLS# 2105554Listed by: THE AGENCY SALT LAKE CITY - New
 $439,000Active4 beds 2 baths1,632 sq. ft.
$439,000Active4 beds 2 baths1,632 sq. ft.272 N Silver Star Dr W, Salt Lake City, UT 84116
MLS# 2105500Listed by: V7 REALTY SERVICES LLC - New
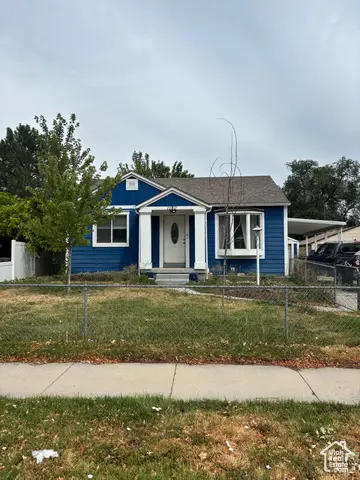 $460,000Active5 beds 2 baths1,608 sq. ft.
$460,000Active5 beds 2 baths1,608 sq. ft.1150 W Girard Ave, Salt Lake City, UT 84116
MLS# 2105506Listed by: INTERMOUNTAIN PROPERTIES - New
 $1,035,000Active3 beds 3 baths2,128 sq. ft.
$1,035,000Active3 beds 3 baths2,128 sq. ft.951 E Wilson Ave S, Salt Lake City, UT 84105
MLS# 2105511Listed by: WINDERMERE REAL ESTATE
