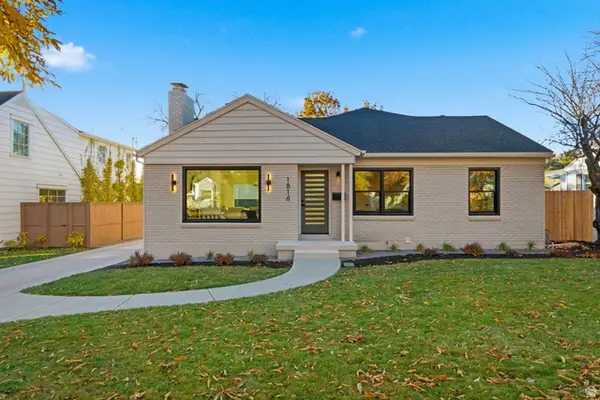405 E Scott Avenue Ave, Salt Lake City, UT 84115
Local realty services provided by:Better Homes and Gardens Real Estate Momentum
Listed by: andrea gunnell
Office: kw utah realtors keller williams (brickyard)
MLS#:2077430
Source:SL
Price summary
- Price:$550,000
- Price per sq. ft.:$263.41
About this home
Charming & Updated Home with Basement Apartment Convenient Location! Welcome to this updated home featuring a modern kitchen, complete with a spacious island, sleek countertops, and stainless steel appliances-perfect for cooking, entertaining, and gathering with loved ones. The open-concept design flows seamlessly into the living area, creating a bright and inviting space. A standout feature of this home is the fully finished basement apartment with a private entrance, offering flexibility for extended family, guests, or rental income potential. Newer water heater, washer/dryer hookups on both levels, and updated lighting throughout as well. Situated in a prime location, this home is just minutes from shopping, dining, public transit, and major highways, making daily commutes and errands a breeze. Don't miss the opportunity to own this move-in-ready home with modern updates and incredible convenience! Schedule your showing today!
Contact an agent
Home facts
- Year built:1965
- Listing ID #:2077430
- Added:214 day(s) ago
- Updated:November 14, 2025 at 11:55 PM
Rooms and interior
- Bedrooms:3
- Total bathrooms:2
- Full bathrooms:1
- Living area:2,088 sq. ft.
Heating and cooling
- Cooling:Central Air, Evaporative Cooling
- Heating:Gas: Central
Structure and exterior
- Roof:PVC, Pitched
- Year built:1965
- Building area:2,088 sq. ft.
- Lot area:0.14 Acres
Schools
- High school:Hunter
- Middle school:Granite Park
- Elementary school:Woodrow Wilson
Utilities
- Water:Culinary, Water Connected
- Sewer:Sewer Connected, Sewer: Connected, Sewer: Public
Finances and disclosures
- Price:$550,000
- Price per sq. ft.:$263.41
- Tax amount:$2,515
New listings near 405 E Scott Avenue Ave
- Open Sat, 12 to 2pmNew
 $425,000Active4 beds 2 baths1,420 sq. ft.
$425,000Active4 beds 2 baths1,420 sq. ft.5988 S Sunset Vista Dr, Salt Lake City, UT 84118
MLS# 2122495Listed by: ZANDER REAL ESTATE TEAM PLLC - New
 $645,000Active2 beds 2 baths1,367 sq. ft.
$645,000Active2 beds 2 baths1,367 sq. ft.694 N West Capitol St W, Salt Lake City, UT 84103
MLS# 2122717Listed by: URBAN UTAH HOMES & ESTATES, LLC - New
 $645,000Active0.55 Acres
$645,000Active0.55 Acres694 N West Capital St N, Salt Lake City, UT 84103
MLS# 2122718Listed by: URBAN UTAH HOMES & ESTATES, LLC - Open Sat, 2 to 4pmNew
 $475,000Active3 beds 2 baths1,592 sq. ft.
$475,000Active3 beds 2 baths1,592 sq. ft.5976 S Monte Carlo Dr E, Salt Lake City, UT 84121
MLS# 2122774Listed by: KW UTAH REALTORS KELLER WILLIAMS - New
 $700,000Active3 beds 2 baths2,446 sq. ft.
$700,000Active3 beds 2 baths2,446 sq. ft.1865 E Hillcrest Ave, Salt Lake City, UT 84106
MLS# 2122911Listed by: CENTURY 21 EVEREST - New
 $515,000Active2 beds 2 baths1,275 sq. ft.
$515,000Active2 beds 2 baths1,275 sq. ft.5 S 500 W #502, Salt Lake City, UT 84101
MLS# 2122928Listed by: THE GROUP REAL ESTATE, LLC - New
 $1,595,000Active5 beds 4 baths2,903 sq. ft.
$1,595,000Active5 beds 4 baths2,903 sq. ft.1816 S Yuma St, Salt Lake City, UT 84108
MLS# 2122978Listed by: COLDWELL BANKER REALTY (SALT LAKE-SUGAR HOUSE) - New
 $1,100,000Active3 beds 5 baths2,959 sq. ft.
$1,100,000Active3 beds 5 baths2,959 sq. ft.443 W 400 N #302, Salt Lake City, UT 84103
MLS# 2122988Listed by: COLE WEST REAL ESTATE, LLC - Open Sat, 12 to 2pmNew
 $665,000Active3 beds 2 baths1,640 sq. ft.
$665,000Active3 beds 2 baths1,640 sq. ft.2872 S Imperial St, Salt Lake City, UT 84106
MLS# 2122997Listed by: WINDERMERE REAL ESTATE - New
 $219,000Active1 beds 1 baths500 sq. ft.
$219,000Active1 beds 1 baths500 sq. ft.86 N B St #5, Salt Lake City, UT 84103
MLS# 2122918Listed by: SUMMIT SOTHEBY'S INTERNATIONAL REALTY
