4775 W 5100 S, Salt Lake City, UT 84118
Local realty services provided by:Better Homes and Gardens Real Estate Momentum
4775 W 5100 S,Salt Lake City, UT 84118
$435,000
- 3 Beds
- 2 Baths
- 1,176 sq. ft.
- Single family
- Active
Listed by:dean cotter
Office:redfin corporation
MLS#:2106930
Source:SL
Price summary
- Price:$435,000
- Price per sq. ft.:$369.9
About this home
This recently renovated residence has been transformed with careful attention to detail. The open-concept living space features premium quartz countertops, custom cabinetry, Samsung stainless steel appliances, luxury vinyl plank flooring, and elegantly tiled showers and bathroom floors. The property comprises three bedrooms, including a primary suite with an en-suite bath, and two additional bedrooms served by a full bathroom-all conveniently situated on one level. Additional amenities include a carport with capacity for two vehicles. The home's state-of-the-art solar installation, which includes rooftop panels and a Tesla battery system, is designed to ensure energy efficiency and low utility costs. Ideally located, the property is within proximity to the Ridge Golf Club, USANA Amphitheater, Utah Olympic Oval, and just three blocks from West Kearns Elementary, making it an excellent option for a variety of lifestyles.
Contact an agent
Home facts
- Year built:1954
- Listing ID #:2106930
- Added:63 day(s) ago
- Updated:October 25, 2025 at 11:04 AM
Rooms and interior
- Bedrooms:3
- Total bathrooms:2
- Full bathrooms:1
- Living area:1,176 sq. ft.
Heating and cooling
- Cooling:Central Air
- Heating:Gas: Central
Structure and exterior
- Roof:Asphalt
- Year built:1954
- Building area:1,176 sq. ft.
- Lot area:0.17 Acres
Schools
- High school:Kearns
- Middle school:Kearns
- Elementary school:West Kearns
Utilities
- Water:Culinary, Water Connected
- Sewer:Sewer Connected, Sewer: Connected, Sewer: Public
Finances and disclosures
- Price:$435,000
- Price per sq. ft.:$369.9
- Tax amount:$2,307
New listings near 4775 W 5100 S
- New
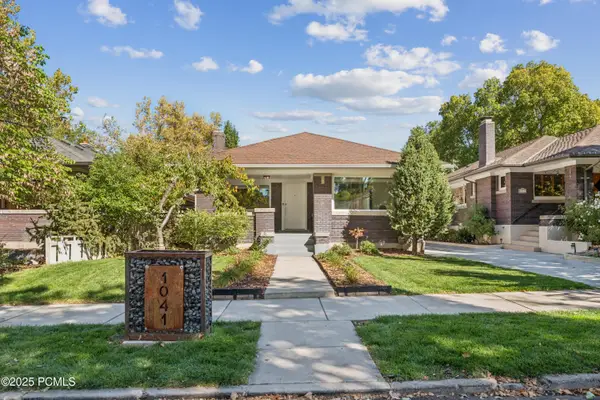 $1,035,000Active4 beds 3 baths2,607 sq. ft.
$1,035,000Active4 beds 3 baths2,607 sq. ft.1041 E Yale Avenue, Salt Lake City, UT 84105
MLS# 12504649Listed by: CHRISTIES INTERNATIONAL RE PC - New
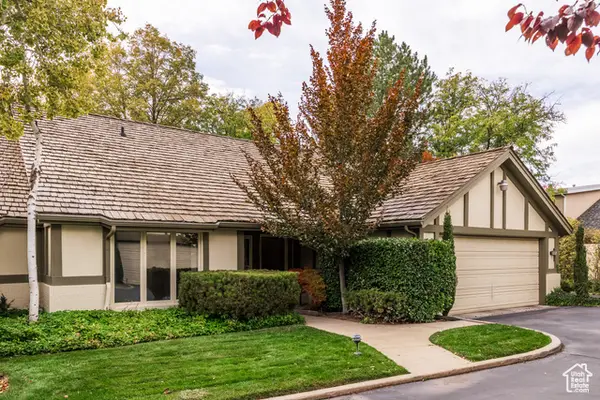 $875,000Active3 beds 3 baths2,897 sq. ft.
$875,000Active3 beds 3 baths2,897 sq. ft.3000 S Connor St #11, Salt Lake City, UT 84109
MLS# 2119493Listed by: SUMMIT SOTHEBY'S INTERNATIONAL REALTY - Open Sat, 3 to 5pmNew
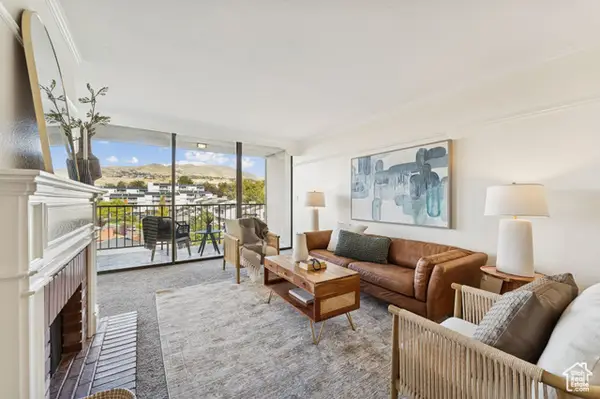 $399,000Active1 beds 2 baths1,120 sq. ft.
$399,000Active1 beds 2 baths1,120 sq. ft.241 N Vine St W #808 E, Salt Lake City, UT 84103
MLS# 2119448Listed by: COLDWELL BANKER REALTY (SALT LAKE-SUGAR HOUSE) - New
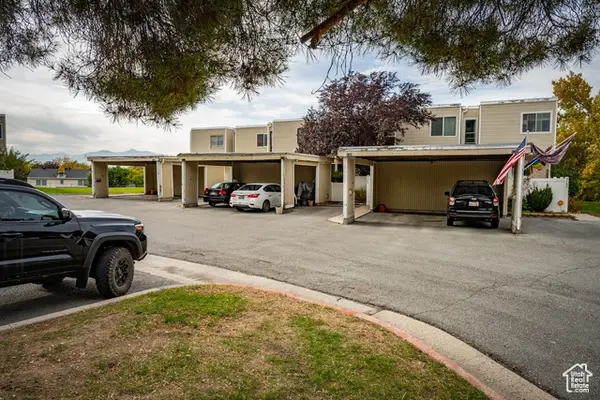 $265,000Active3 beds 3 baths1,394 sq. ft.
$265,000Active3 beds 3 baths1,394 sq. ft.5188 S Gravenstein Park, Salt Lake City, UT 84123
MLS# 2119404Listed by: REAL BROKER, LLC - New
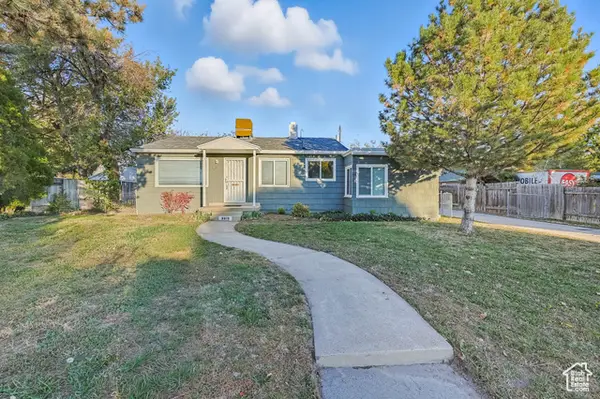 $465,000Active2 beds 1 baths1,270 sq. ft.
$465,000Active2 beds 1 baths1,270 sq. ft.3919 S 1000 E, Salt Lake City, UT 84124
MLS# 2119411Listed by: CHAPMAN-RICHARDS & ASSOCIATES, INC. - Open Sun, 1 to 3pmNew
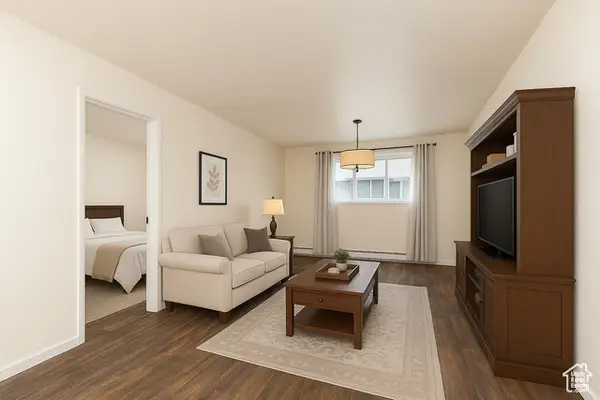 $168,000Active1 beds 1 baths605 sq. ft.
$168,000Active1 beds 1 baths605 sq. ft.742 S 400 E #H102, Salt Lake City, UT 84111
MLS# 2119392Listed by: ERA BROKERS CONSOLIDATED (SALT LAKE) - Open Sat, 11am to 1pmNew
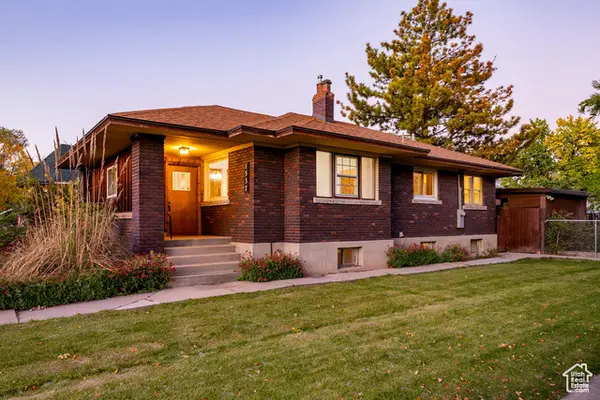 $650,000Active4 beds 2 baths2,044 sq. ft.
$650,000Active4 beds 2 baths2,044 sq. ft.1537 S Lincoln St, Salt Lake City, UT 84105
MLS# 2119399Listed by: SUMMIT SOTHEBY'S INTERNATIONAL REALTY - Open Sat, 2 to 4pmNew
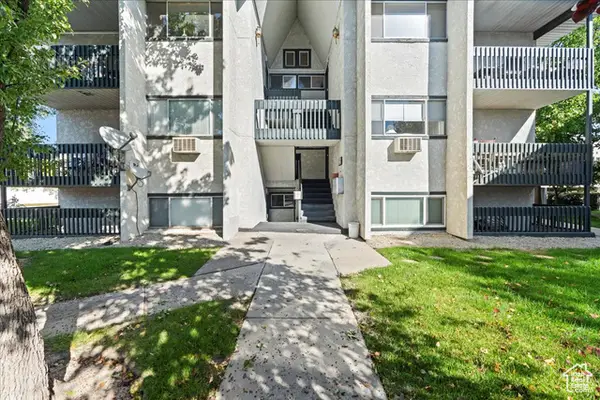 $298,000Active3 beds 2 baths1,100 sq. ft.
$298,000Active3 beds 2 baths1,100 sq. ft.219 E Hill Ave #6, Salt Lake City, UT 84107
MLS# 2119357Listed by: OLYMPUS REAL ESTATE LLC - New
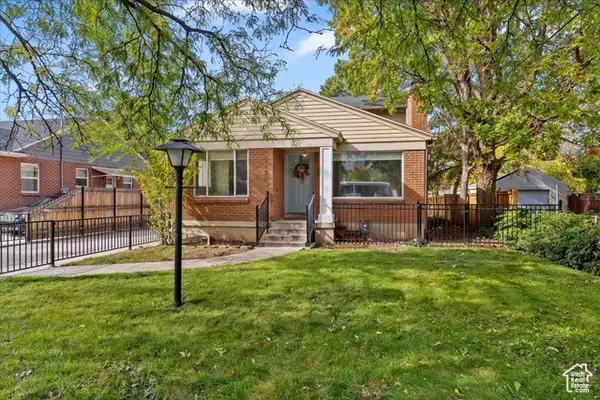 $850,000Active5 beds 3 baths2,760 sq. ft.
$850,000Active5 beds 3 baths2,760 sq. ft.3176 S 1885 E, Salt Lake City, UT 84106
MLS# 2119362Listed by: WELCH RANDALL REAL ESTATE SERVICES - New
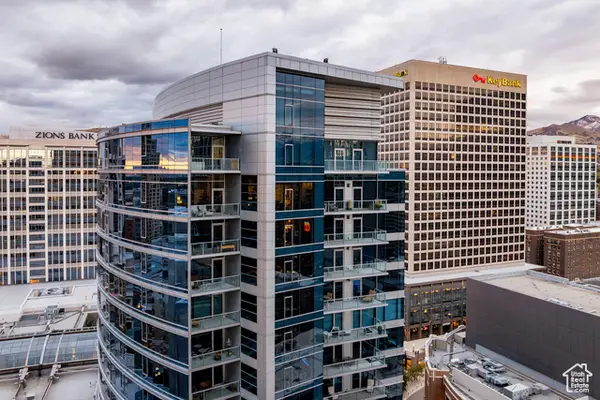 $3,950,000Active2 beds 2 baths2,489 sq. ft.
$3,950,000Active2 beds 2 baths2,489 sq. ft.35 E 100 S #1905, Salt Lake City, UT 84111
MLS# 2119378Listed by: SUMMIT SOTHEBY'S INTERNATIONAL REALTY
