855 E Belmont Ave S, Salt Lake City, UT 84105
Local realty services provided by:Better Homes and Gardens Real Estate Momentum
Upcoming open houses
- Sat, Oct 2510:00 am - 12:00 pm
Listed by:karly nielsen
Office:niche homes
MLS#:2119194
Source:SL
Price summary
- Price:$925,000
- Price per sq. ft.:$438.6
About this home
When it comes to location, this one cannot be beat. Everything you need is within a few blocks: groceries, restaurants, coffee shops, and locally-owned boutiques at 9th and 9th; green space at Liberty Park; and a short commute to the University of Utah or downtown. In addition to the stellar location, the entire home recently underwent a thorough renovation, with top-to-bottom improvements, including the electrical and HVAC systems; new roof, driveway, paver walkway, and windows; fresh paint (inside and out); and a secure gate. Interior updates were made for improved flowthe tastefully remodeled office connects with the living room, dining area, and gourmet kitchen that features marble countertops and updated stainless steel appliances. Also on the main floor, the primary suite includes a decked out private ensuite and spacious walk-in closet, which are extremely rare in homes this age. A convenient half-bath is also located on the main level. The fully finished lower level consists of two additional bedrooms, a full bathroom, and a multipurpose room. Custom built-in cabinetry is carried throughout the home for an abundance of storage. Classic and stylish choices were made for all the finishes, resulting in a polished and cohesive design. This 9th and 9th bungalow is dressed to the nines and ready to impress.
Contact an agent
Home facts
- Year built:1926
- Listing ID #:2119194
- Added:1 day(s) ago
- Updated:October 25, 2025 at 11:04 AM
Rooms and interior
- Bedrooms:3
- Total bathrooms:3
- Full bathrooms:2
- Half bathrooms:1
- Living area:2,109 sq. ft.
Heating and cooling
- Cooling:Central Air
- Heating:Gas: Central
Structure and exterior
- Roof:Asphalt
- Year built:1926
- Building area:2,109 sq. ft.
- Lot area:0.09 Acres
Schools
- High school:East
- Middle school:Bryant
- Elementary school:Emerson
Utilities
- Water:Culinary, Water Connected
- Sewer:Sewer Connected, Sewer: Connected, Sewer: Public
Finances and disclosures
- Price:$925,000
- Price per sq. ft.:$438.6
- Tax amount:$3,998
New listings near 855 E Belmont Ave S
- New
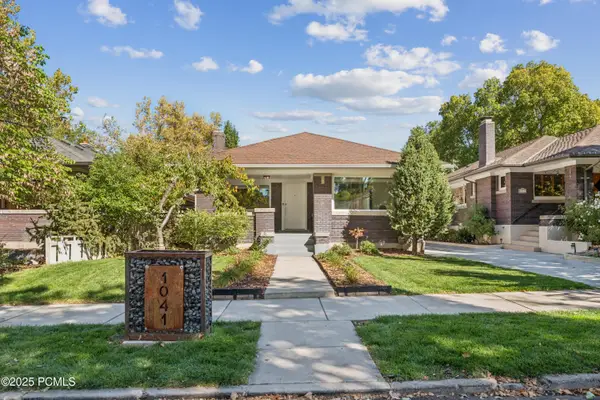 $1,035,000Active4 beds 3 baths2,607 sq. ft.
$1,035,000Active4 beds 3 baths2,607 sq. ft.1041 E Yale Avenue, Salt Lake City, UT 84105
MLS# 12504649Listed by: CHRISTIES INTERNATIONAL RE PC - New
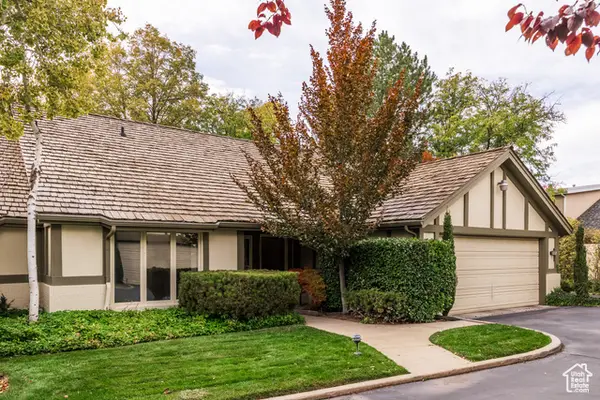 $875,000Active3 beds 3 baths2,897 sq. ft.
$875,000Active3 beds 3 baths2,897 sq. ft.3000 S Connor St #11, Salt Lake City, UT 84109
MLS# 2119493Listed by: SUMMIT SOTHEBY'S INTERNATIONAL REALTY - Open Sat, 3 to 5pmNew
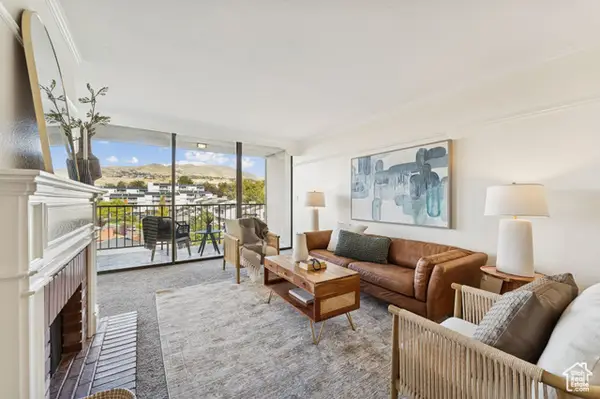 $399,000Active1 beds 2 baths1,120 sq. ft.
$399,000Active1 beds 2 baths1,120 sq. ft.241 N Vine St W #808 E, Salt Lake City, UT 84103
MLS# 2119448Listed by: COLDWELL BANKER REALTY (SALT LAKE-SUGAR HOUSE) - New
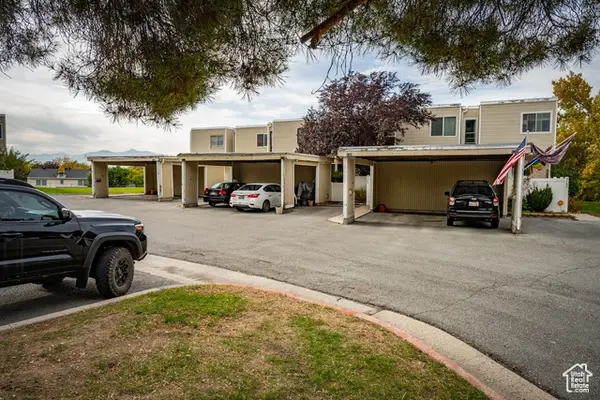 $265,000Active3 beds 3 baths1,394 sq. ft.
$265,000Active3 beds 3 baths1,394 sq. ft.5188 S Gravenstein Park, Salt Lake City, UT 84123
MLS# 2119404Listed by: REAL BROKER, LLC - New
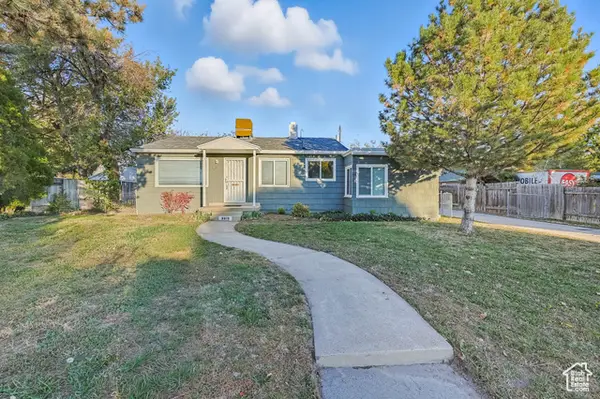 $465,000Active2 beds 1 baths1,270 sq. ft.
$465,000Active2 beds 1 baths1,270 sq. ft.3919 S 1000 E, Salt Lake City, UT 84124
MLS# 2119411Listed by: CHAPMAN-RICHARDS & ASSOCIATES, INC. - Open Sun, 1 to 3pmNew
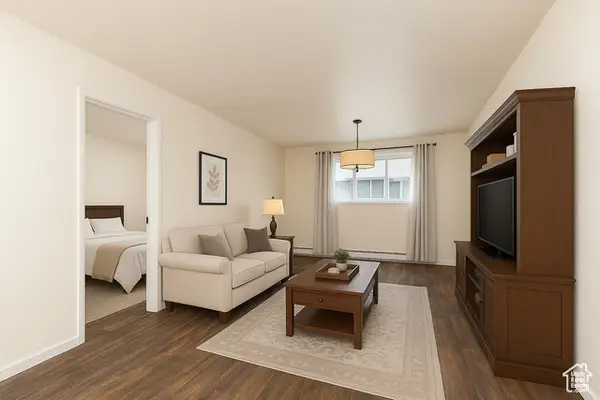 $168,000Active1 beds 1 baths605 sq. ft.
$168,000Active1 beds 1 baths605 sq. ft.742 S 400 E #H102, Salt Lake City, UT 84111
MLS# 2119392Listed by: ERA BROKERS CONSOLIDATED (SALT LAKE) - Open Sat, 11am to 1pmNew
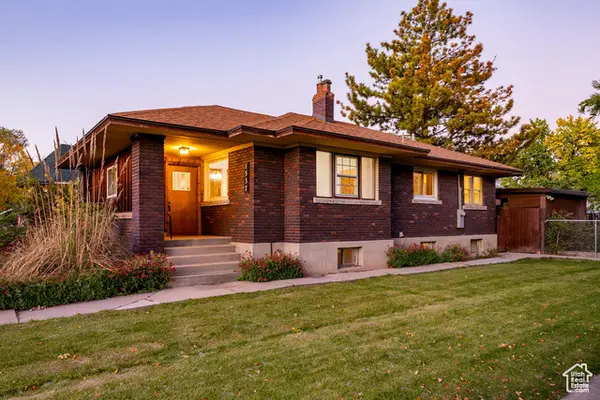 $650,000Active4 beds 2 baths2,044 sq. ft.
$650,000Active4 beds 2 baths2,044 sq. ft.1537 S Lincoln St, Salt Lake City, UT 84105
MLS# 2119399Listed by: SUMMIT SOTHEBY'S INTERNATIONAL REALTY - Open Sat, 2 to 4pmNew
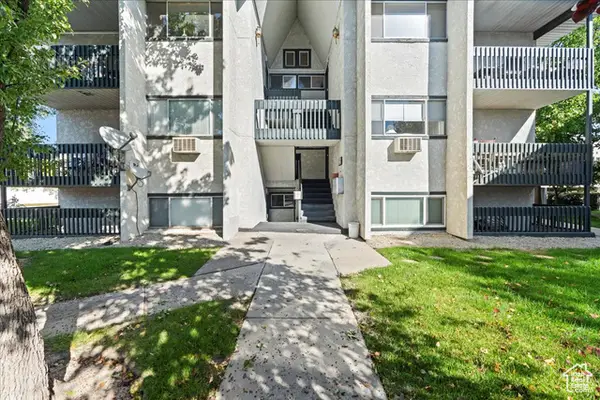 $298,000Active3 beds 2 baths1,100 sq. ft.
$298,000Active3 beds 2 baths1,100 sq. ft.219 E Hill Ave #6, Salt Lake City, UT 84107
MLS# 2119357Listed by: OLYMPUS REAL ESTATE LLC - New
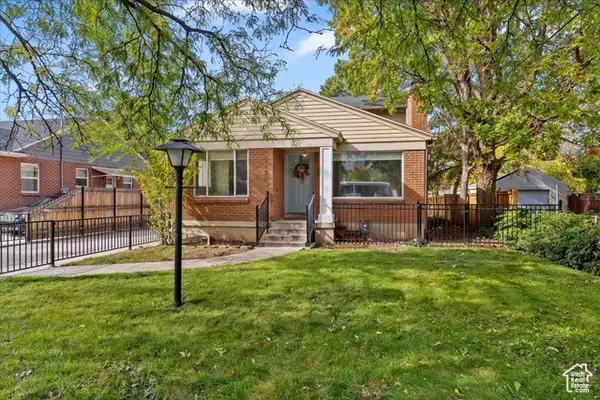 $850,000Active5 beds 3 baths2,760 sq. ft.
$850,000Active5 beds 3 baths2,760 sq. ft.3176 S 1885 E, Salt Lake City, UT 84106
MLS# 2119362Listed by: WELCH RANDALL REAL ESTATE SERVICES - New
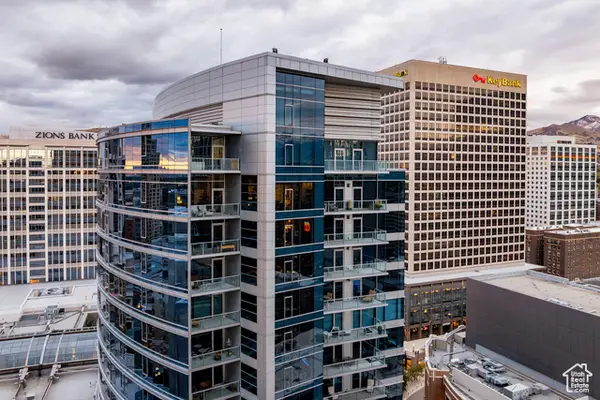 $3,950,000Active2 beds 2 baths2,489 sq. ft.
$3,950,000Active2 beds 2 baths2,489 sq. ft.35 E 100 S #1905, Salt Lake City, UT 84111
MLS# 2119378Listed by: SUMMIT SOTHEBY'S INTERNATIONAL REALTY
