10119 S 2460 E, Sandy, UT 84092
Local realty services provided by:Better Homes and Gardens Real Estate Momentum
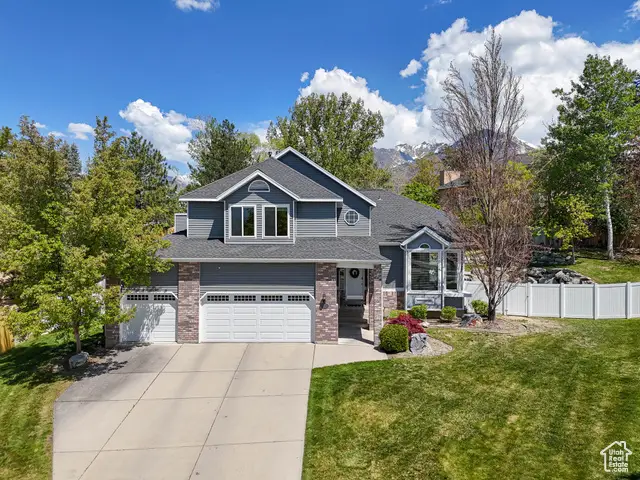
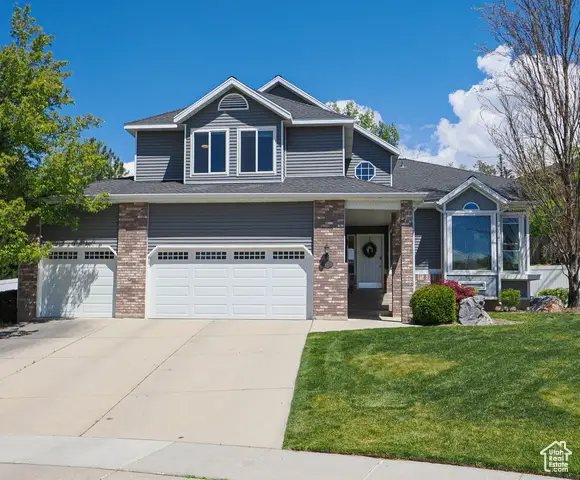
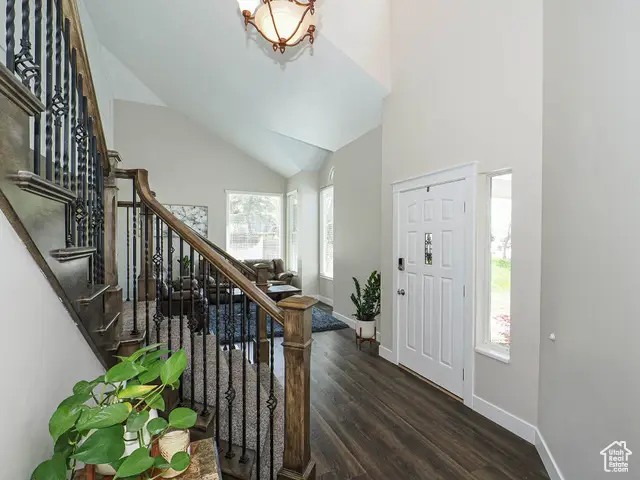
10119 S 2460 E,Sandy, UT 84092
$899,900
- 5 Beds
- 4 Baths
- 4,205 sq. ft.
- Single family
- Active
Upcoming open houses
- Sat, Aug 1611:00 am - 01:00 pm
Listed by:dave frei
Office:four seasons real estate
MLS#:2103257
Source:SL
Price summary
- Price:$899,900
- Price per sq. ft.:$214.01
About this home
THIS AMAZING HOME IS PRICED WELL UNDER MARKET VALUE & HAS OVER $200K IN UPGRADES! OVER 4200 SQUARE FEET FINISHED, NEARLY 1/3 ACRES, & 3 CAR GARAGE IN EAST SANDY & LESS THAN 2 MILES FROM THE BASE OF LITTLE COTTONWOOD CANYON! GORGEOUS GOURMET KITCHEN WITH QUARTZ COUNTERTOPS, ISLAND, 2-TONE CABINETRY, DOUBLE OVENS, & GAS COOKTOP WITH HOOD | ADDITIONAL UPDATES & APPROX INSTALL DATES ARE: ENERGY EFFICIENT VINYL WINDOWS- Aug 2018; TANKLESS WATER HEATER- Oct 2021; DUAL HIGH ENERGY EFFICIENT FURNACES & AC UNITS- Dec 2022; GARAGE DOORS- 2018; GARAGE DOOR OPENERS- 2024; RAIN GUTTERS- SEPT 2022; WATER SOFTNER- Mar 2021 | BEAUTIFUL WIDE PLANK LAMINATE FLOORING THROUGHOUT THE MAIN LEVEL | SPACIOUS VAULTED ENTRY | HUGE LAUNDRY & MUDROOM | LARGE FAMILY ROOM OFF OF KITCHEN WITH GAS FIREPLACE | HUGE PRIMARY BEDROOM WITH VAULTS, SHIPLAP ACCENT WALL, & LARGE WINDOWS | ENSUITE FEATURES SEPARATE GARDEN TUB & SHOWER, DOUBLE SINKS, & WALK-IN CLOSET | HUGE, PRIVATE BACKYARD WITH LARGE PATIO, MATURE TREES, & ROCK TERRACING | FULLY FINISHED BASEMENT WITH A LARGE GREAT ROOM, OFFICE, EXERCISE ROOM, & STORAGE ROOM | AMAZING LOCATION WITH EASY ACCESS TO BOTH COTTONWOOD CANYONS AND SKI RESORTS!
Contact an agent
Home facts
- Year built:1990
- Listing Id #:2103257
- Added:9 day(s) ago
- Updated:August 15, 2025 at 11:04 AM
Rooms and interior
- Bedrooms:5
- Total bathrooms:4
- Full bathrooms:2
- Half bathrooms:1
- Living area:4,205 sq. ft.
Heating and cooling
- Cooling:Central Air
- Heating:Forced Air, Gas: Central
Structure and exterior
- Roof:Asphalt, Pitched
- Year built:1990
- Building area:4,205 sq. ft.
- Lot area:0.32 Acres
Schools
- High school:Jordan
- Middle school:Eastmont
- Elementary school:Park Lane
Utilities
- Water:Culinary, Water Connected
- Sewer:Sewer Connected, Sewer: Connected, Sewer: Public
Finances and disclosures
- Price:$899,900
- Price per sq. ft.:$214.01
- Tax amount:$4,808
New listings near 10119 S 2460 E
- New
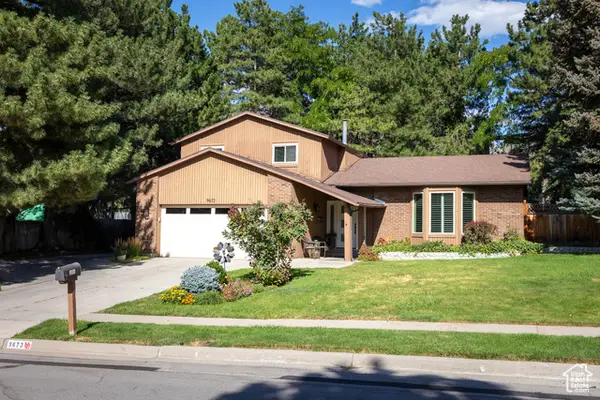 $825,000Active4 beds 3 baths2,668 sq. ft.
$825,000Active4 beds 3 baths2,668 sq. ft.9673 S Chylene Dr, Sandy, UT 84092
MLS# 2105279Listed by: ELITE PROPERTY MANAGEMENT & REAL ESTATE - Open Sat, 11am to 1pmNew
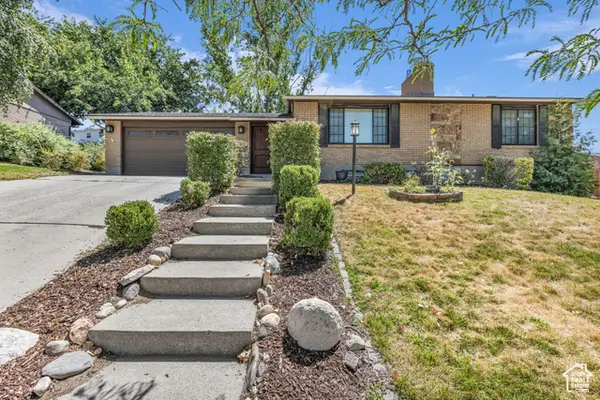 $625,000Active4 beds 2 baths2,285 sq. ft.
$625,000Active4 beds 2 baths2,285 sq. ft.1084 E Cedar Ridge Rd, Sandy, UT 84094
MLS# 2105217Listed by: BLACK DIAMOND REALTY - New
 $890,000Active4 beds 4 baths3,159 sq. ft.
$890,000Active4 beds 4 baths3,159 sq. ft.8414 S Gad Way, Sandy, UT 84093
MLS# 2105233Listed by: BERKSHIRE HATHAWAY HOMESERVICES UTAH PROPERTIES (SALT LAKE) - New
 $879,000Active5 beds 3 baths3,098 sq. ft.
$879,000Active5 beds 3 baths3,098 sq. ft.9563 S Tramway Cir, Sandy, UT 84092
MLS# 2105176Listed by: ROCKY MOUNTAIN REALTY - Open Sat, 11am to 1pmNew
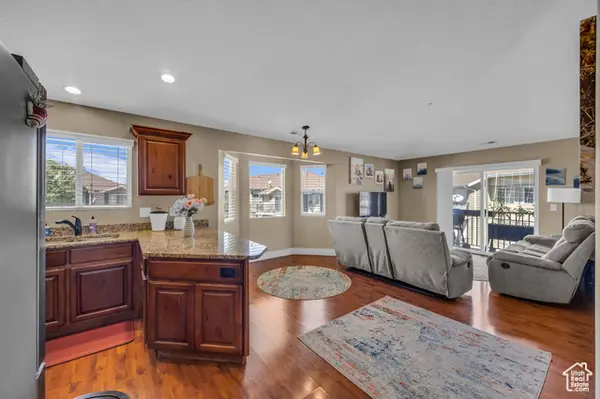 $345,000Active3 beds 2 baths1,185 sq. ft.
$345,000Active3 beds 2 baths1,185 sq. ft.8248 S Resaca Dr #J9, Sandy, UT 84070
MLS# 2105192Listed by: KW SALT LAKE CITY KELLER WILLIAMS REAL ESTATE - Open Sun, 1 to 3pmNew
 $610,000Active5 beds 3 baths2,338 sq. ft.
$610,000Active5 beds 3 baths2,338 sq. ft.149 E Pioneer Ave, Sandy, UT 84070
MLS# 2105064Listed by: DISTINCTION REAL ESTATE - New
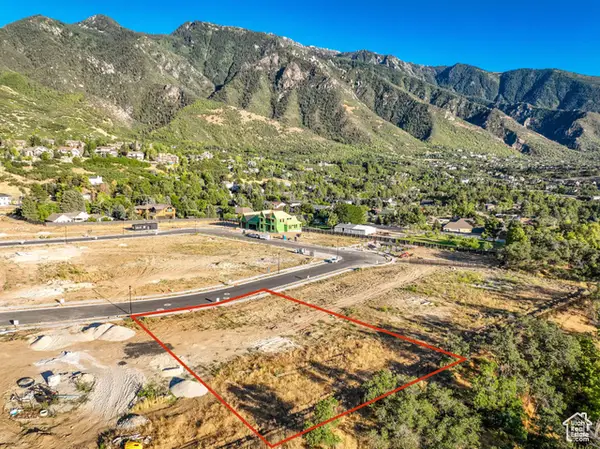 $1,120,000Active0.37 Acres
$1,120,000Active0.37 Acres10234 S Dimple Dell Ln E #8, Sandy, UT 84092
MLS# 2105039Listed by: KW SOUTH VALLEY KELLER WILLIAMS - Open Sat, 12 to 2pmNew
 $1,469,143Active7 beds 5 baths4,496 sq. ft.
$1,469,143Active7 beds 5 baths4,496 sq. ft.8967 S Cobble Canyon Ln, Sandy, UT 84093
MLS# 2105040Listed by: UTAH REAL ESTATE PC - Open Sat, 11am to 2pmNew
 $419,999Active3 beds 3 baths1,280 sq. ft.
$419,999Active3 beds 3 baths1,280 sq. ft.9525 S Fairway View Dr, Sandy, UT 84070
MLS# 2105028Listed by: REAL ESTATE ESSENTIALS - New
 $699,990Active5 beds 3 baths2,218 sq. ft.
$699,990Active5 beds 3 baths2,218 sq. ft.9392 S Quail Run Dr., Sandy, UT 84093
MLS# 2104992Listed by: STONEBROOK REAL ESTATE, INC.

