10471 S Wasatch Blvd #27, Sandy, UT 84092
Local realty services provided by:Better Homes and Gardens Real Estate Momentum
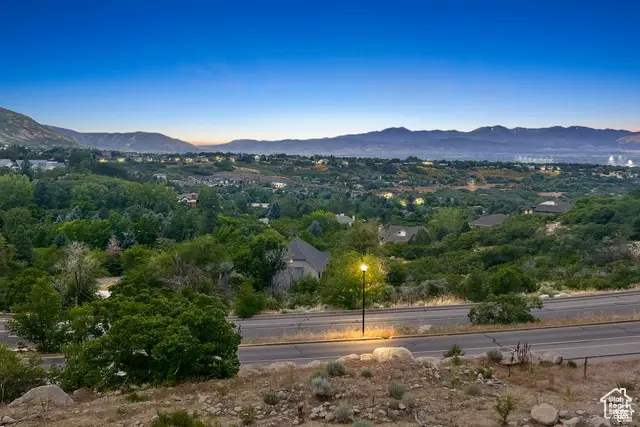
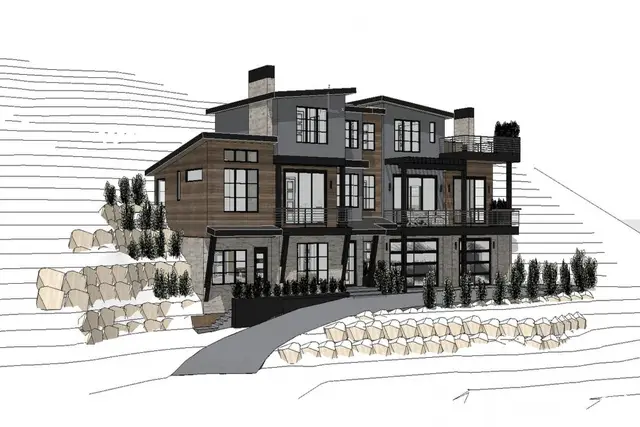
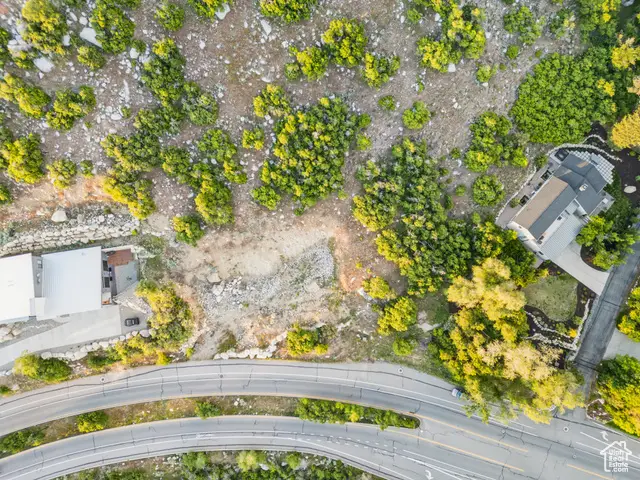
10471 S Wasatch Blvd #27,Sandy, UT 84092
$3,600,000
- 6 Beds
- 7 Baths
- 6,128 sq. ft.
- Single family
- Active
Listed by:dave ruprecht
Office:berkshire hathaway homeservices utah properties (salt lake)
MLS#:2083462
Source:SL
Price summary
- Price:$3,600,000
- Price per sq. ft.:$587.47
About this home
This to be built home is truly "Life Elevated!" The plans are approved, builder is ready, and the project can be started with as little as 25% down and builder will finance the balance until completion. Situated just south of little cottonwood canyon, the residence will sit on a pristine upsloping 2.32 acre lot with 270 degree views of the valley. The residence will come complete with its own elevator and guest bungalow that can either house guests or used as an income property completely separate from the primary home. Depending on your configuration, you can have 6-7 bedrooms, 6 with ensuite bathrooms, 3 car garage with 1 extended length to accommodate the largest SUV, a sauna, numerous fireplaces, a chef's kitchen with Subzero and Bertazzoni custom appliances to ensure ease of entertaining for family and friends. Plus an additional 1,300 square feet of outdoor patio's and decks for extended living and dining spaces that culminate with a roof top jacuzzi all capitalizing the stunning views year round. Not to mention the elevator, to help you move throughout the residence effortlessly.
Contact an agent
Home facts
- Year built:2025
- Listing Id #:2083462
- Added:98 day(s) ago
- Updated:August 15, 2025 at 10:58 AM
Rooms and interior
- Bedrooms:6
- Total bathrooms:7
- Full bathrooms:5
- Living area:6,128 sq. ft.
Heating and cooling
- Cooling:Central Air
- Heating:Forced Air, Gas: Central
Structure and exterior
- Roof:Metal
- Year built:2025
- Building area:6,128 sq. ft.
- Lot area:2.32 Acres
Schools
- High school:Alta
- Middle school:Indian Hills
- Elementary school:Granite
Utilities
- Water:Culinary, Water Available, Water Connected
- Sewer:Sewer Connected, Sewer: Connected, Sewer: Public
Finances and disclosures
- Price:$3,600,000
- Price per sq. ft.:$587.47
- Tax amount:$5,380
New listings near 10471 S Wasatch Blvd #27
- New
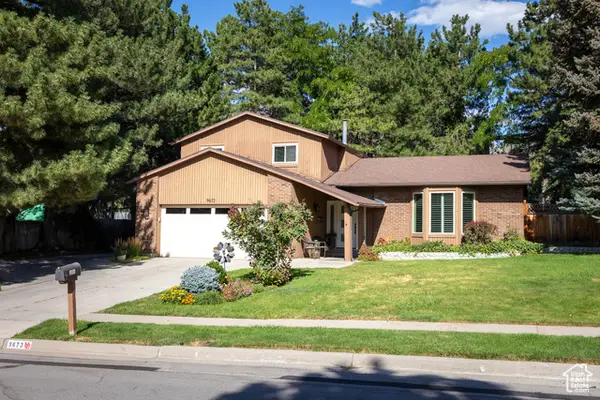 $825,000Active4 beds 3 baths2,668 sq. ft.
$825,000Active4 beds 3 baths2,668 sq. ft.9673 S Chylene Dr, Sandy, UT 84092
MLS# 2105279Listed by: ELITE PROPERTY MANAGEMENT & REAL ESTATE - Open Sat, 11am to 1pmNew
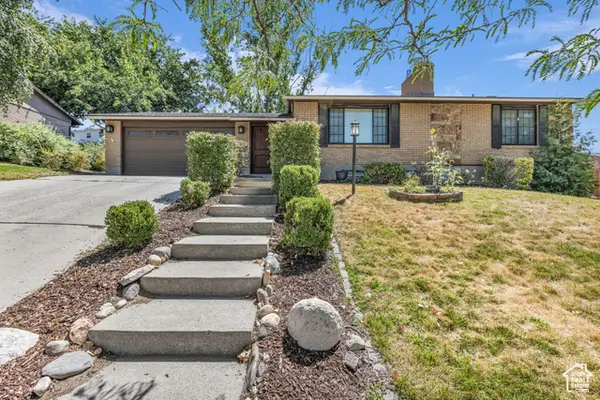 $625,000Active4 beds 2 baths2,285 sq. ft.
$625,000Active4 beds 2 baths2,285 sq. ft.1084 E Cedar Ridge Rd, Sandy, UT 84094
MLS# 2105217Listed by: BLACK DIAMOND REALTY - New
 $890,000Active4 beds 4 baths3,159 sq. ft.
$890,000Active4 beds 4 baths3,159 sq. ft.8414 S Gad Way, Sandy, UT 84093
MLS# 2105233Listed by: BERKSHIRE HATHAWAY HOMESERVICES UTAH PROPERTIES (SALT LAKE) - New
 $879,000Active5 beds 3 baths3,098 sq. ft.
$879,000Active5 beds 3 baths3,098 sq. ft.9563 S Tramway Cir, Sandy, UT 84092
MLS# 2105176Listed by: ROCKY MOUNTAIN REALTY - Open Sat, 11am to 1pmNew
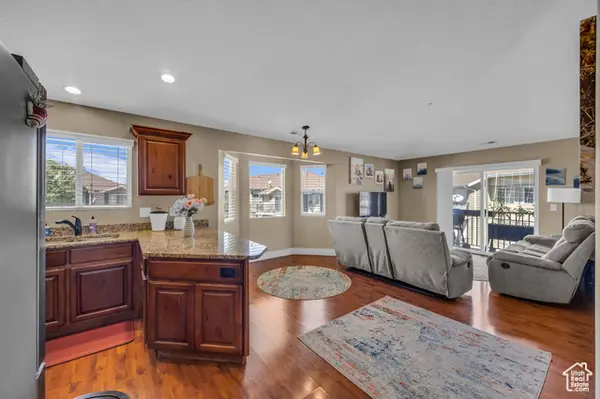 $345,000Active3 beds 2 baths1,185 sq. ft.
$345,000Active3 beds 2 baths1,185 sq. ft.8248 S Resaca Dr #J9, Sandy, UT 84070
MLS# 2105192Listed by: KW SALT LAKE CITY KELLER WILLIAMS REAL ESTATE - Open Sun, 1 to 3pmNew
 $610,000Active5 beds 3 baths2,338 sq. ft.
$610,000Active5 beds 3 baths2,338 sq. ft.149 E Pioneer Ave, Sandy, UT 84070
MLS# 2105064Listed by: DISTINCTION REAL ESTATE - New
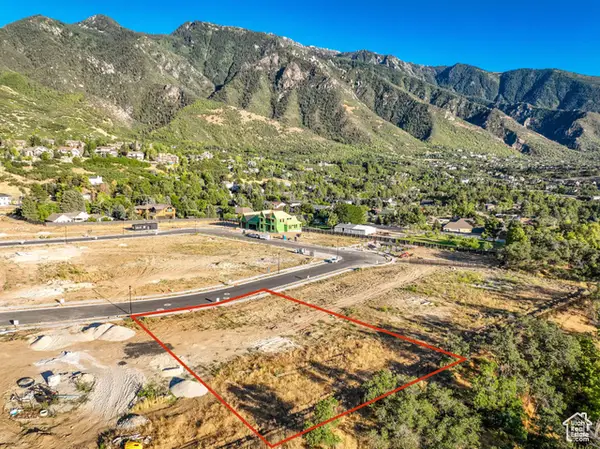 $1,120,000Active0.37 Acres
$1,120,000Active0.37 Acres10234 S Dimple Dell Ln E #8, Sandy, UT 84092
MLS# 2105039Listed by: KW SOUTH VALLEY KELLER WILLIAMS - Open Sat, 12 to 2pmNew
 $1,469,143Active7 beds 5 baths4,496 sq. ft.
$1,469,143Active7 beds 5 baths4,496 sq. ft.8967 S Cobble Canyon Ln, Sandy, UT 84093
MLS# 2105040Listed by: UTAH REAL ESTATE PC - Open Sat, 11am to 2pmNew
 $419,999Active3 beds 3 baths1,280 sq. ft.
$419,999Active3 beds 3 baths1,280 sq. ft.9525 S Fairway View Dr, Sandy, UT 84070
MLS# 2105028Listed by: REAL ESTATE ESSENTIALS - New
 $699,990Active5 beds 3 baths2,218 sq. ft.
$699,990Active5 beds 3 baths2,218 sq. ft.9392 S Quail Run Dr., Sandy, UT 84093
MLS# 2104992Listed by: STONEBROOK REAL ESTATE, INC.

