10713 S Dimple Dell Dr, Sandy, UT 84092
Local realty services provided by:Better Homes and Gardens Real Estate Momentum
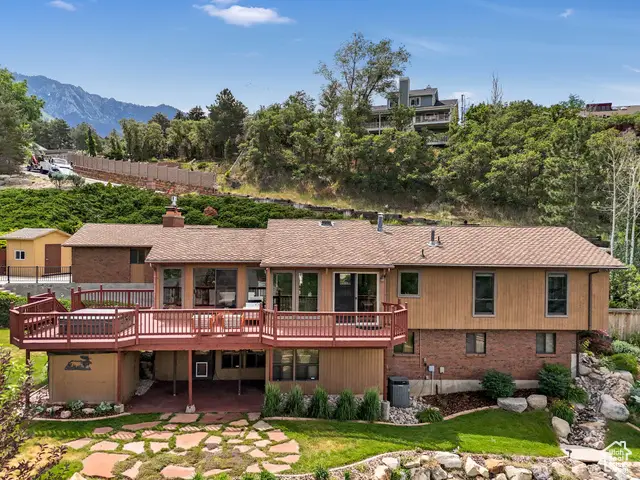
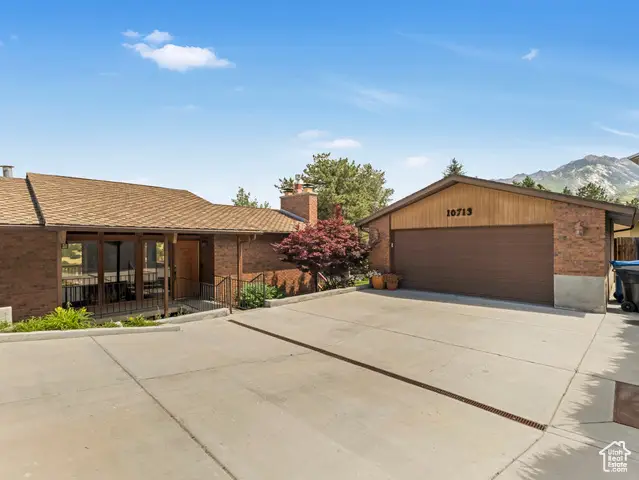

10713 S Dimple Dell Dr,Sandy, UT 84092
$1,050,000
- 6 Beds
- 3 Baths
- 2,970 sq. ft.
- Single family
- Pending
Listed by:joan pok
Office:realty one group signature
MLS#:2093133
Source:SL
Price summary
- Price:$1,050,000
- Price per sq. ft.:$353.54
- Monthly HOA dues:$15.5
About this home
Located in the Dimple Dell Ranchette community in the city of Sandy, this exquisite rambler style home offers the best of Utah living combining local conveniences of a big city with the picturesque secluded mountain living. With nearly 2,800 square fee of living space, this home features a suspended walking bridge that leads to the main entrance. Inside, wood beam and tongue and groove ceiling treatments create a wam and inviting ambiance. An open suspended staircase with large windows epitomizes the mid-century flair of the interior. Large windows spans nearly the entire back of the home on this level allowing you to take in the magnificent valley sunsets and the open space of the nearby Dimple Dell Regional Park where you will find over 15miles of multiuse soft-surface trails ideal for hiking, biking, and horseback riding. Two large sliding doors opens onto the expansive deck complete with newer hot tub that will be staying for the new homeowners to take in the nearly 180 degree views. Inside you'll find a total of 6 bedrooms, 3 bathrooms (2F, 1T), 2 kitchens, 2 family rooms, and tall vaulted ceilings. Additionally, you'll have peace of mind with recent updates and upgrades including a new furnace in December 2024, tankless water heat in 2021, and new hot tub in 2023. A separate entrance to lower level creates flexibility in the use of the 3 bedrooms, 1 bath and kitchen lower level. Outside is a beautifully landscaped yard with mature trees, a charming tree swing and a manmade creek water feature providing the ultimate zen sound of moving water as you relax in your outdoor paradise. There's a 2-car garage with a drive through door to the back allowing for additional parking and a spacious storage shed. The added bonus of this .39 acre ranchette is the inclusion a wonderful horse facility which offers homeowners a large barn, riding area, and trails to Dimple Dell. There is also a private pool, park, tennis, and basketball courts available to HOA members for a low fee of $186 per year. Come see this home and take your time to take in the breathtaking views.
Contact an agent
Home facts
- Year built:1976
- Listing Id #:2093133
- Added:57 day(s) ago
- Updated:July 18, 2025 at 09:56 PM
Rooms and interior
- Bedrooms:6
- Total bathrooms:3
- Full bathrooms:2
- Living area:2,970 sq. ft.
Heating and cooling
- Cooling:Central Air
- Heating:Forced Air, Gas: Central, Wood
Structure and exterior
- Roof:Asphalt
- Year built:1976
- Building area:2,970 sq. ft.
- Lot area:0.39 Acres
Schools
- High school:Alta
- Middle school:Indian Hills
- Elementary school:Granite
Utilities
- Water:Culinary, Water Connected
- Sewer:Sewer Connected, Sewer: Connected, Sewer: Public
Finances and disclosures
- Price:$1,050,000
- Price per sq. ft.:$353.54
- Tax amount:$5,841
New listings near 10713 S Dimple Dell Dr
- New
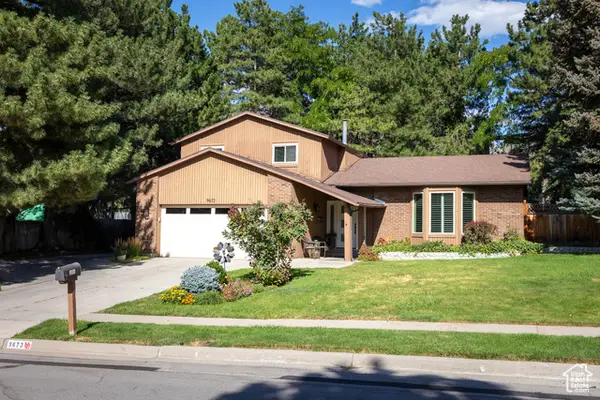 $825,000Active4 beds 3 baths2,668 sq. ft.
$825,000Active4 beds 3 baths2,668 sq. ft.9673 S Chylene Dr, Sandy, UT 84092
MLS# 2105279Listed by: ELITE PROPERTY MANAGEMENT & REAL ESTATE - Open Sat, 11am to 1pmNew
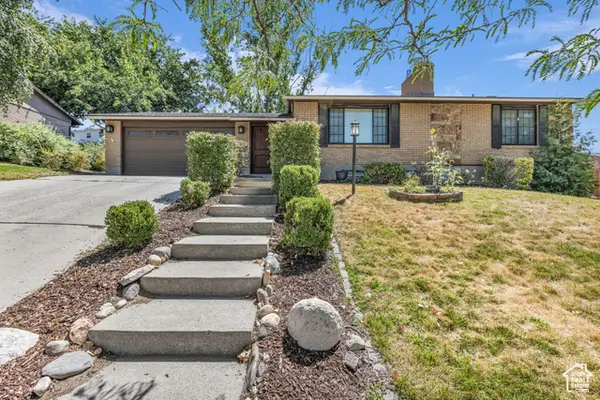 $625,000Active4 beds 2 baths2,285 sq. ft.
$625,000Active4 beds 2 baths2,285 sq. ft.1084 E Cedar Ridge Rd, Sandy, UT 84094
MLS# 2105217Listed by: BLACK DIAMOND REALTY - New
 $890,000Active4 beds 4 baths3,159 sq. ft.
$890,000Active4 beds 4 baths3,159 sq. ft.8414 S Gad Way, Sandy, UT 84093
MLS# 2105233Listed by: BERKSHIRE HATHAWAY HOMESERVICES UTAH PROPERTIES (SALT LAKE) - New
 $879,000Active5 beds 3 baths3,098 sq. ft.
$879,000Active5 beds 3 baths3,098 sq. ft.9563 S Tramway Cir, Sandy, UT 84092
MLS# 2105176Listed by: ROCKY MOUNTAIN REALTY - Open Sat, 11am to 1pmNew
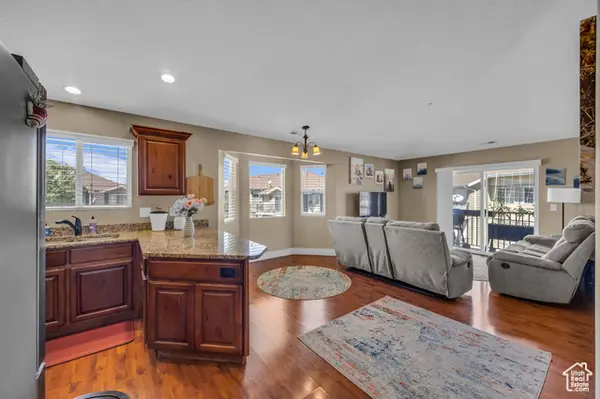 $345,000Active3 beds 2 baths1,185 sq. ft.
$345,000Active3 beds 2 baths1,185 sq. ft.8248 S Resaca Dr #J9, Sandy, UT 84070
MLS# 2105192Listed by: KW SALT LAKE CITY KELLER WILLIAMS REAL ESTATE - Open Sun, 1 to 3pmNew
 $610,000Active5 beds 3 baths2,338 sq. ft.
$610,000Active5 beds 3 baths2,338 sq. ft.149 E Pioneer Ave, Sandy, UT 84070
MLS# 2105064Listed by: DISTINCTION REAL ESTATE - New
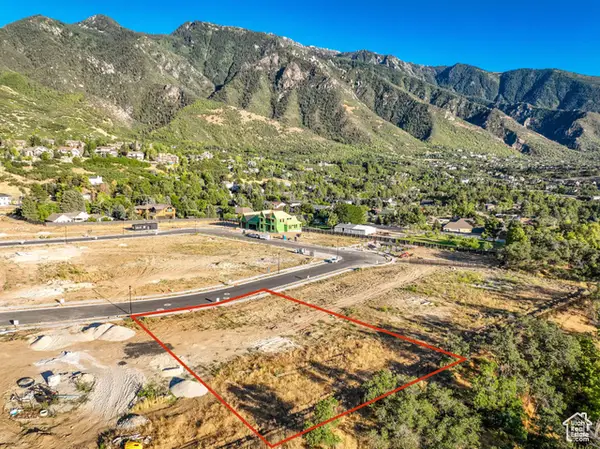 $1,120,000Active0.37 Acres
$1,120,000Active0.37 Acres10234 S Dimple Dell Ln E #8, Sandy, UT 84092
MLS# 2105039Listed by: KW SOUTH VALLEY KELLER WILLIAMS - Open Sat, 12 to 2pmNew
 $1,469,143Active7 beds 5 baths4,496 sq. ft.
$1,469,143Active7 beds 5 baths4,496 sq. ft.8967 S Cobble Canyon Ln, Sandy, UT 84093
MLS# 2105040Listed by: UTAH REAL ESTATE PC - Open Sat, 11am to 2pmNew
 $419,999Active3 beds 3 baths1,280 sq. ft.
$419,999Active3 beds 3 baths1,280 sq. ft.9525 S Fairway View Dr, Sandy, UT 84070
MLS# 2105028Listed by: REAL ESTATE ESSENTIALS - New
 $699,990Active5 beds 3 baths2,218 sq. ft.
$699,990Active5 beds 3 baths2,218 sq. ft.9392 S Quail Run Dr., Sandy, UT 84093
MLS# 2104992Listed by: STONEBROOK REAL ESTATE, INC.

