1080 E Oakridge Cir, Sandy, UT 84094
Local realty services provided by:Better Homes and Gardens Real Estate Momentum
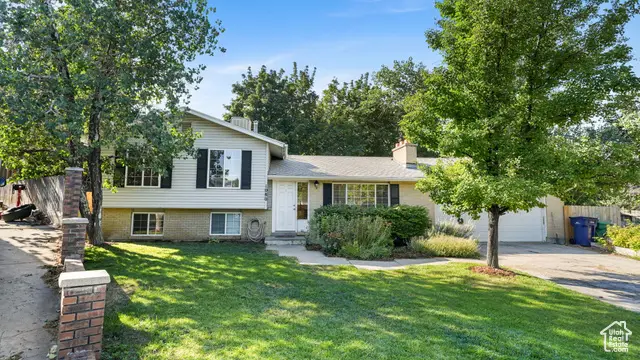
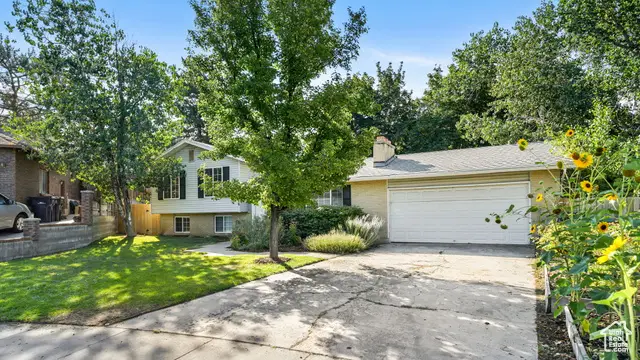
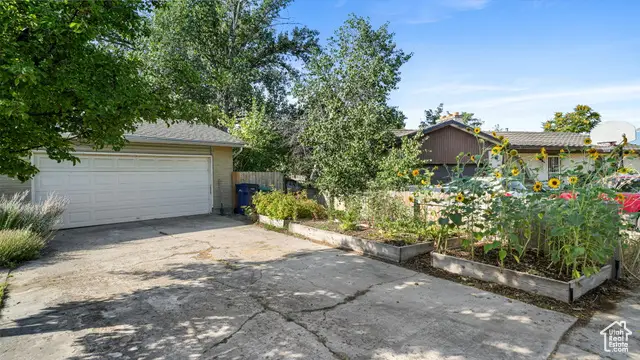
1080 E Oakridge Cir,Sandy, UT 84094
$545,000
- 3 Beds
- 2 Baths
- 1,544 sq. ft.
- Single family
- Active
Listed by:kory w uyetake
Office:six star real estate llc.
MLS#:2101795
Source:SL
Price summary
- Price:$545,000
- Price per sq. ft.:$352.98
About this home
Welcome Home to This Sandy Charmer! Tucked away on a quiet cul-de-sac, this home sits on a big lot shaded by mature trees-giving it a cozy, private feel that's hard to find. The spacious backyard is perfect for relaxing, playing, gardening, and hosting family and friends. Step inside and you'll find an open, airy layout that feels instantly welcoming. The updated kitchen has plenty of room to cook. The kitchen flows nicely into the living and dining areas so everyone can stay connected. This home also has some big-ticket updates already done for you: the water heater was just replaced this April, and the furnace and AC unit were both replaced in 2021-giving you comfort and peace of mind for years to come. Another bonus: it's an easy walk to both the Sprucewood Elementary School and Indian Hills Middle School. There are also plenty of parks and scenic walking trails nearby to enjoy Utah's beautiful outdoors. This home is a wonderful mix of comfort, space, and value. Come see this home for yourself and see why this part of Sandy is one of Utah's most sought after neighborhoods. Square footage figures are provided as a courtesy estimate only and were obtained from County Records. Buyer is advised to obtain an independent measurement.
Contact an agent
Home facts
- Year built:1978
- Listing Id #:2101795
- Added:15 day(s) ago
- Updated:August 15, 2025 at 11:04 AM
Rooms and interior
- Bedrooms:3
- Total bathrooms:2
- Full bathrooms:1
- Living area:1,544 sq. ft.
Heating and cooling
- Cooling:Central Air
- Heating:Forced Air, Wood
Structure and exterior
- Roof:Asphalt
- Year built:1978
- Building area:1,544 sq. ft.
- Lot area:0.23 Acres
Schools
- High school:Alta
- Middle school:Indian Hills
- Elementary school:Sprucewood
Utilities
- Water:Private, Water Connected
- Sewer:Sewer Connected, Sewer: Connected, Sewer: Public
Finances and disclosures
- Price:$545,000
- Price per sq. ft.:$352.98
- Tax amount:$2,436
New listings near 1080 E Oakridge Cir
- New
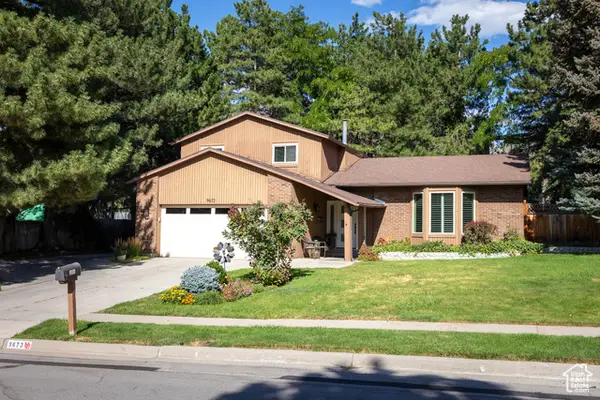 $825,000Active4 beds 3 baths2,668 sq. ft.
$825,000Active4 beds 3 baths2,668 sq. ft.9673 S Chylene Dr, Sandy, UT 84092
MLS# 2105279Listed by: ELITE PROPERTY MANAGEMENT & REAL ESTATE - Open Sat, 11am to 1pmNew
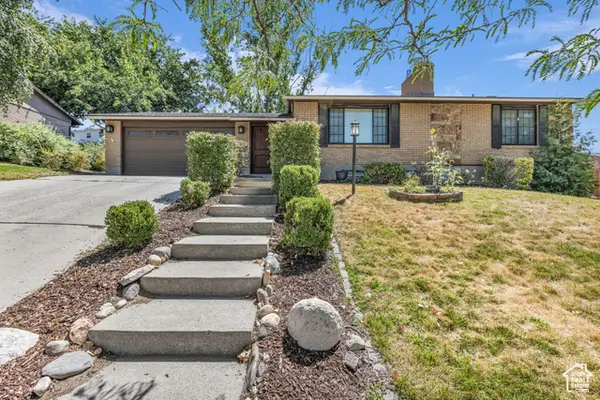 $625,000Active4 beds 2 baths2,285 sq. ft.
$625,000Active4 beds 2 baths2,285 sq. ft.1084 E Cedar Ridge Rd, Sandy, UT 84094
MLS# 2105217Listed by: BLACK DIAMOND REALTY - New
 $890,000Active4 beds 4 baths3,159 sq. ft.
$890,000Active4 beds 4 baths3,159 sq. ft.8414 S Gad Way, Sandy, UT 84093
MLS# 2105233Listed by: BERKSHIRE HATHAWAY HOMESERVICES UTAH PROPERTIES (SALT LAKE) - New
 $879,000Active5 beds 3 baths3,098 sq. ft.
$879,000Active5 beds 3 baths3,098 sq. ft.9563 S Tramway Cir, Sandy, UT 84092
MLS# 2105176Listed by: ROCKY MOUNTAIN REALTY - Open Sat, 11am to 1pmNew
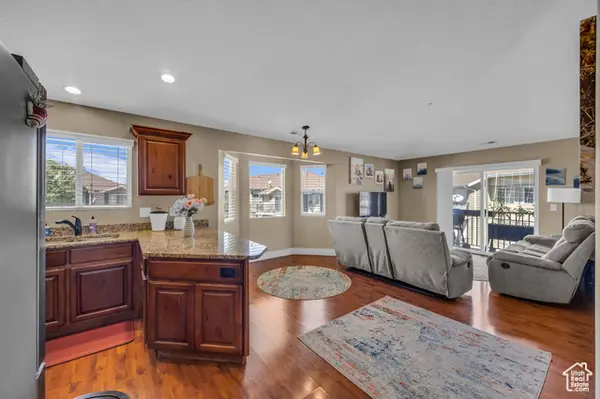 $345,000Active3 beds 2 baths1,185 sq. ft.
$345,000Active3 beds 2 baths1,185 sq. ft.8248 S Resaca Dr #J9, Sandy, UT 84070
MLS# 2105192Listed by: KW SALT LAKE CITY KELLER WILLIAMS REAL ESTATE - Open Sun, 1 to 3pmNew
 $610,000Active5 beds 3 baths2,338 sq. ft.
$610,000Active5 beds 3 baths2,338 sq. ft.149 E Pioneer Ave, Sandy, UT 84070
MLS# 2105064Listed by: DISTINCTION REAL ESTATE - New
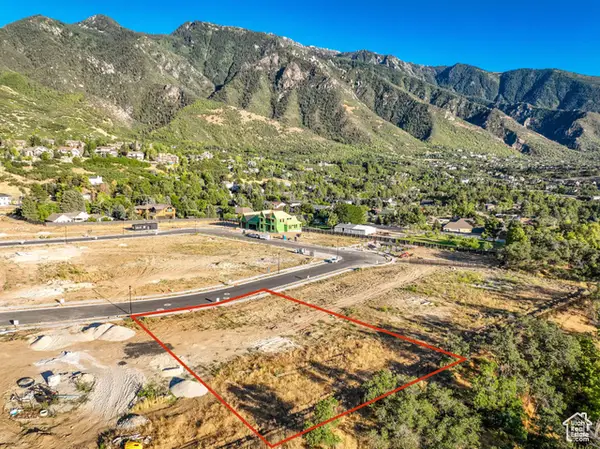 $1,120,000Active0.37 Acres
$1,120,000Active0.37 Acres10234 S Dimple Dell Ln E #8, Sandy, UT 84092
MLS# 2105039Listed by: KW SOUTH VALLEY KELLER WILLIAMS - Open Sat, 12 to 2pmNew
 $1,469,143Active7 beds 5 baths4,496 sq. ft.
$1,469,143Active7 beds 5 baths4,496 sq. ft.8967 S Cobble Canyon Ln, Sandy, UT 84093
MLS# 2105040Listed by: UTAH REAL ESTATE PC - Open Sat, 11am to 2pmNew
 $419,999Active3 beds 3 baths1,280 sq. ft.
$419,999Active3 beds 3 baths1,280 sq. ft.9525 S Fairway View Dr, Sandy, UT 84070
MLS# 2105028Listed by: REAL ESTATE ESSENTIALS - New
 $699,990Active5 beds 3 baths2,218 sq. ft.
$699,990Active5 beds 3 baths2,218 sq. ft.9392 S Quail Run Dr., Sandy, UT 84093
MLS# 2104992Listed by: STONEBROOK REAL ESTATE, INC.

