10865 S Hiddenwood Dr, Sandy, UT 84092
Local realty services provided by:Better Homes and Gardens Real Estate Momentum
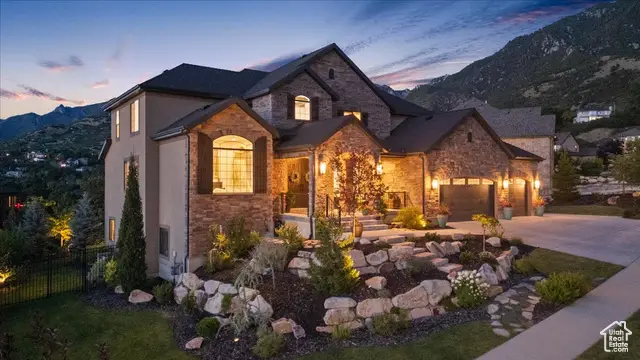
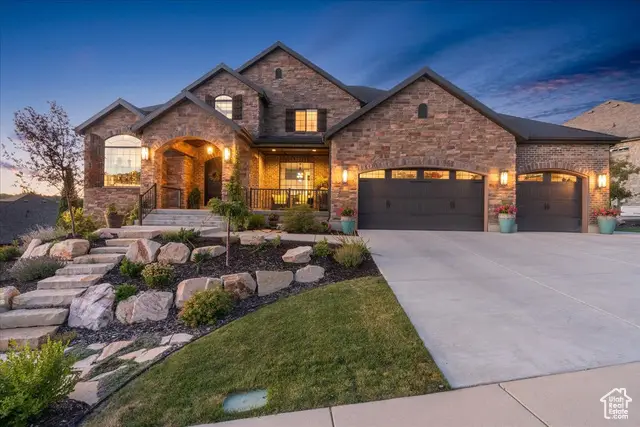
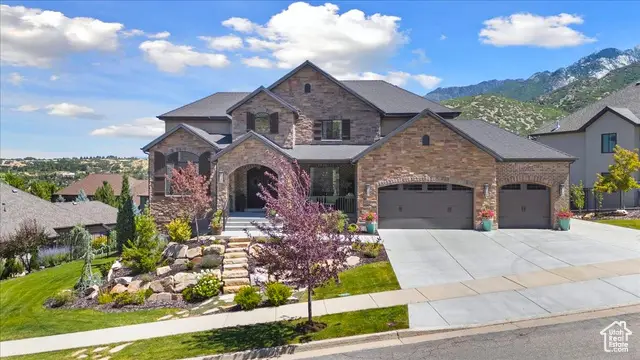
10865 S Hiddenwood Dr,Sandy, UT 84092
$1,695,000
- 5 Beds
- 3 Baths
- 6,290 sq. ft.
- Single family
- Pending
Listed by:joe pierson
Office:real broker, llc.
MLS#:2097858
Source:SL
Price summary
- Price:$1,695,000
- Price per sq. ft.:$269.48
- Monthly HOA dues:$187
About this home
Multiple offers received. Highest and best due by Saturday 8/2 @ 6pm. Now offering a dramatic $100k price improvement, this modern mountain-view sanctuary combines luxury, privacy and convenience at a value seldom seen. Enjoy unobstructed Wasatch Mountain views from your expansive deck- shaded in the afternoon and perfect for sunset entertaining. Nestled in a quiet neighborhood backing a nature preserve, this home offers rare privacy, beauty, and wildlife. Built in 2019 and meticulously maintained by its original owner, this like-new home combines modern construction with high-end finishes-no remodeling needed. Inside, you'll find engineered mesquite wood floors, high-end carpet, and a gourmet kitchen with soft-close cabinetry, quartz countertops, a farmhouse sink, and imported tile backsplash. Striking double iron front doors, rustic beams, and soaring 18' ceilings create a dramatic and welcoming space bathed in natural light. Designed for both comfort and function, it features a dedicated craft room or home office, tons of built-in storage, and a 3-car garage with RV parking. The walkout basement is fully framed with daylight windows and ready for two bedrooms, a bathroom, rec room, and kitchen. The professionally landscaped yard includes mature trees, a veggie garden, and gas fire pit seating. All just minutes from ski resorts, trails, I-15/I-215, and top-rated schools. The HOA clubhouse (located up the street on the same side) includes a pool, gym, basketball court, and event space. Why wait to build? This is the one you've been searching for. Schedule a showing today! Square footage figures are provided as a courtesy estimate only and were obtained from county records. Buyer is advised to obtain an independent measurement. Previous buyers withdrew before inspections-no issues discovered or reported.
Contact an agent
Home facts
- Year built:2019
- Listing Id #:2097858
- Added:35 day(s) ago
- Updated:August 04, 2025 at 04:53 PM
Rooms and interior
- Bedrooms:5
- Total bathrooms:3
- Full bathrooms:2
- Half bathrooms:1
- Living area:6,290 sq. ft.
Heating and cooling
- Cooling:Central Air
- Heating:Forced Air, Gas: Central
Structure and exterior
- Roof:Asphalt
- Year built:2019
- Building area:6,290 sq. ft.
- Lot area:0.39 Acres
Schools
- High school:Alta
- Middle school:Indian Hills
- Elementary school:Granite
Utilities
- Water:Culinary, Water Connected
- Sewer:Sewer Connected, Sewer: Connected, Sewer: Public
Finances and disclosures
- Price:$1,695,000
- Price per sq. ft.:$269.48
- Tax amount:$7,882
New listings near 10865 S Hiddenwood Dr
- Open Sat, 11am to 1pmNew
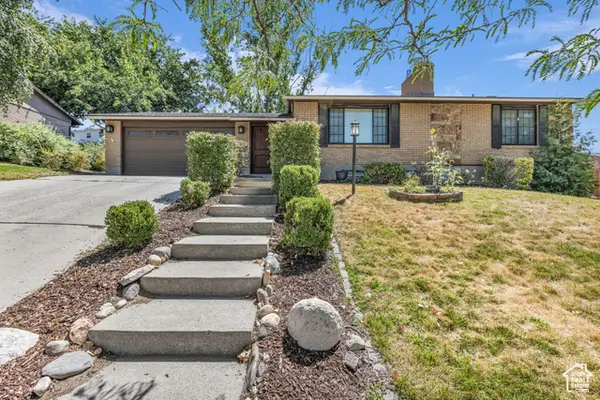 $625,000Active4 beds 2 baths2,285 sq. ft.
$625,000Active4 beds 2 baths2,285 sq. ft.1084 E Cedar Ridge Rd, Sandy, UT 84094
MLS# 2105217Listed by: BLACK DIAMOND REALTY - New
 $890,000Active4 beds 4 baths3,159 sq. ft.
$890,000Active4 beds 4 baths3,159 sq. ft.8414 S Gad Way, Sandy, UT 84093
MLS# 2105233Listed by: BERKSHIRE HATHAWAY HOMESERVICES UTAH PROPERTIES (SALT LAKE) - New
 $879,000Active5 beds 3 baths3,098 sq. ft.
$879,000Active5 beds 3 baths3,098 sq. ft.9563 S Tramway Cir, Sandy, UT 84092
MLS# 2105176Listed by: ROCKY MOUNTAIN REALTY - Open Sat, 11am to 1pmNew
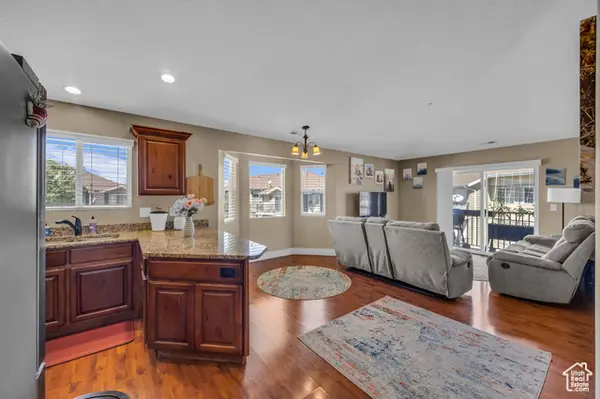 $345,000Active3 beds 2 baths1,185 sq. ft.
$345,000Active3 beds 2 baths1,185 sq. ft.8248 S Resaca Dr #J9, Sandy, UT 84070
MLS# 2105192Listed by: KW SALT LAKE CITY KELLER WILLIAMS REAL ESTATE - Open Sun, 1 to 3pmNew
 $610,000Active5 beds 3 baths2,338 sq. ft.
$610,000Active5 beds 3 baths2,338 sq. ft.149 E Pioneer Ave, Sandy, UT 84070
MLS# 2105064Listed by: DISTINCTION REAL ESTATE - New
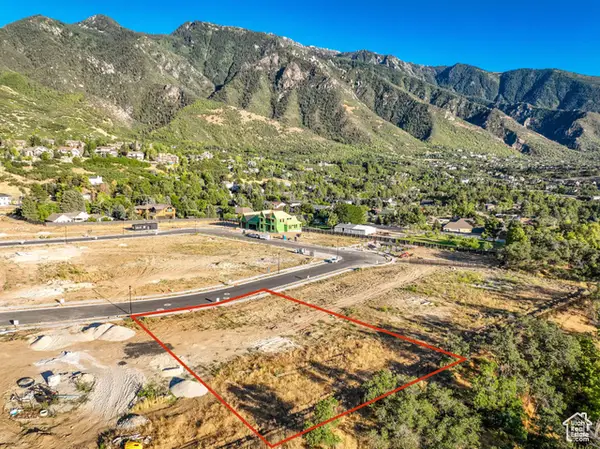 $1,120,000Active0.37 Acres
$1,120,000Active0.37 Acres10234 S Dimple Dell Ln E #8, Sandy, UT 84092
MLS# 2105039Listed by: KW SOUTH VALLEY KELLER WILLIAMS - Open Sat, 12 to 2pmNew
 $1,469,143Active7 beds 5 baths4,496 sq. ft.
$1,469,143Active7 beds 5 baths4,496 sq. ft.8967 S Cobble Canyon Ln, Sandy, UT 84093
MLS# 2105040Listed by: UTAH REAL ESTATE PC - Open Sat, 11am to 2pmNew
 $419,999Active3 beds 3 baths1,280 sq. ft.
$419,999Active3 beds 3 baths1,280 sq. ft.9525 S Fairway View Dr, Sandy, UT 84070
MLS# 2105028Listed by: REAL ESTATE ESSENTIALS - New
 $699,990Active5 beds 3 baths2,218 sq. ft.
$699,990Active5 beds 3 baths2,218 sq. ft.9392 S Quail Run Dr., Sandy, UT 84093
MLS# 2104992Listed by: STONEBROOK REAL ESTATE, INC. - New
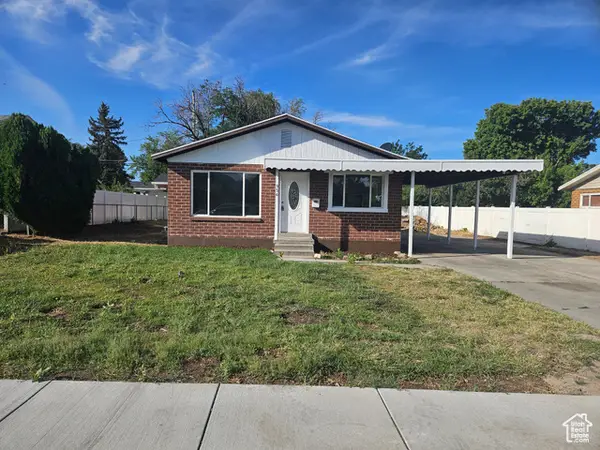 $524,900Active5 beds 2 baths2,028 sq. ft.
$524,900Active5 beds 2 baths2,028 sq. ft.956 E Sego Lily Dr, Sandy, UT 84094
MLS# 2104830Listed by: UTAH SELECT REALTY PC

