10927 S Lostwood Dr, Sandy, UT 84092
Local realty services provided by:Better Homes and Gardens Real Estate Momentum
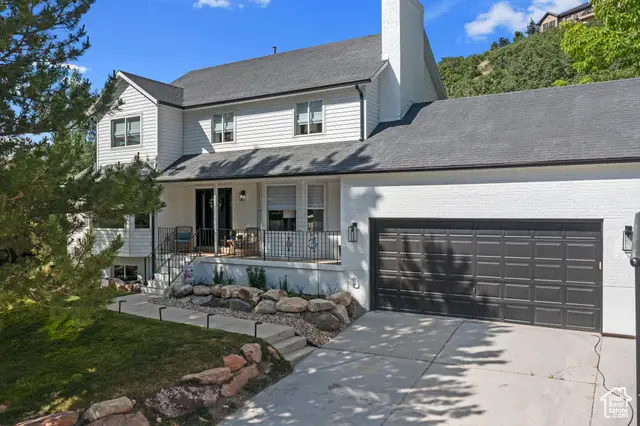
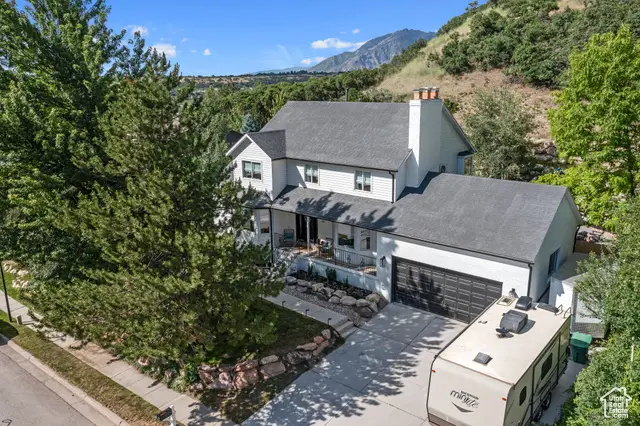
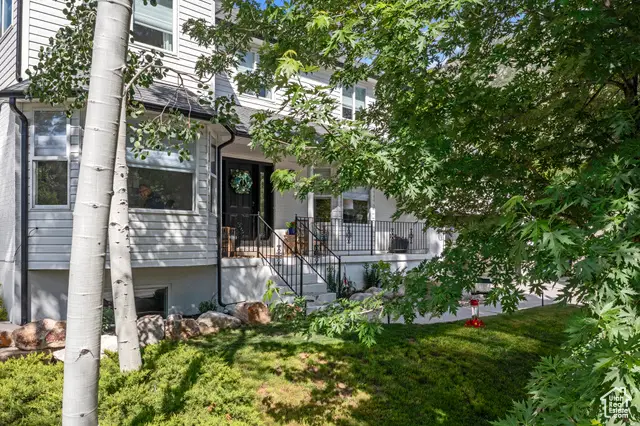
10927 S Lostwood Dr,Sandy, UT 84092
$1,125,000
- 5 Beds
- 4 Baths
- 4,506 sq. ft.
- Single family
- Active
Listed by:stephanie aragon
Office:realty one group signature
MLS#:2087617
Source:SL
Price summary
- Price:$1,125,000
- Price per sq. ft.:$249.67
About this home
Exquisite Retreat in Coveted Pepperwood Canyon! Discover this stunning home nestled in the heart of the prestigious Pepperwood Canyon community, where natural beauty and modern comfort blend seamlessly. Surrounded by meticulously landscaped grounds, mature trees, and a terraced yard, this residence offers a truly picturesque and private setting. Step through the elegant entry foyer and into a home bathed in natural light, thanks to bay box and double pane windows throughout. Modern updates are thoughtfully integrated, creating a warm and welcoming atmosphere. The open patio welcomesyou to unwind in the serene outdoor setting, while inside, every detail speaks of quality and care. The heart of the home is a chef-inspired kitchen featuring rich Alder cabinetry, granite countertops, double ovens, and top-tier WOLF appliances, including a gas range, & built-in Sub-Zero refrigerator/freezer. With generous storage and workspace, it's ideal for both everyday living and entertaining. Retreat to the luxurious primary suite, your private sanctuary complete with a cozy fireplace and a spacious sitting area. The ensuite bath is a true indulgence with a separate soaking tub, a relaxing steam shower, and a massive walk-in closet. Downstairs, the fully finished basement expands your living and entertaining options with versatile spaces, and don't miss the hidden surprises, perfect for a media room or game area. Ask about the "hidden closet", a unique feature you won't want to overlook! With a 2 car garage, abundant storage, and flexible living areas, this home adapts to your lifestyle with ease. It's ideally located within walking distance to some of Utah's best hiking and biking trails, and just minutes from premier ski resorts, lakes, shopping, and Salt Lake City International Airport. Bonus: All furnishings are negotiable.Square footage figures are provided as a courtesy estimate only and were obtained from county records . Buyer is advised to obtain an independent measurement. Buyer to verify all.
Contact an agent
Home facts
- Year built:1986
- Listing Id #:2087617
- Added:791 day(s) ago
- Updated:August 15, 2025 at 11:04 AM
Rooms and interior
- Bedrooms:5
- Total bathrooms:4
- Full bathrooms:3
- Half bathrooms:1
- Living area:4,506 sq. ft.
Heating and cooling
- Cooling:Central Air
- Heating:Electric, Forced Air, Gas: Central
Structure and exterior
- Roof:Asphalt
- Year built:1986
- Building area:4,506 sq. ft.
- Lot area:0.44 Acres
Schools
- High school:Alta
- Middle school:Indian Hills
- Elementary school:Granite
Utilities
- Water:Culinary, Water Connected
- Sewer:Sewer Connected, Sewer: Connected, Sewer: Public
Finances and disclosures
- Price:$1,125,000
- Price per sq. ft.:$249.67
- Tax amount:$4,823
New listings near 10927 S Lostwood Dr
- New
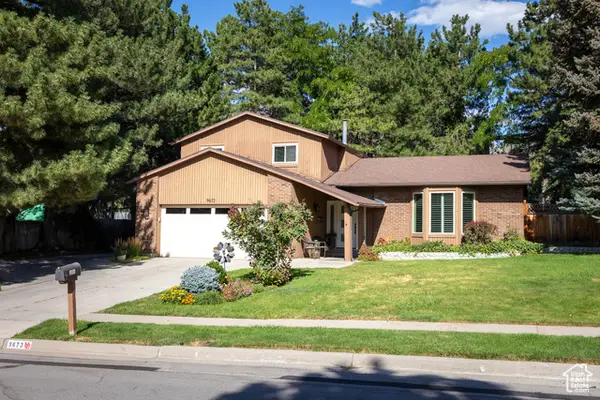 $825,000Active4 beds 3 baths2,668 sq. ft.
$825,000Active4 beds 3 baths2,668 sq. ft.9673 S Chylene Dr, Sandy, UT 84092
MLS# 2105279Listed by: ELITE PROPERTY MANAGEMENT & REAL ESTATE - Open Sat, 11am to 1pmNew
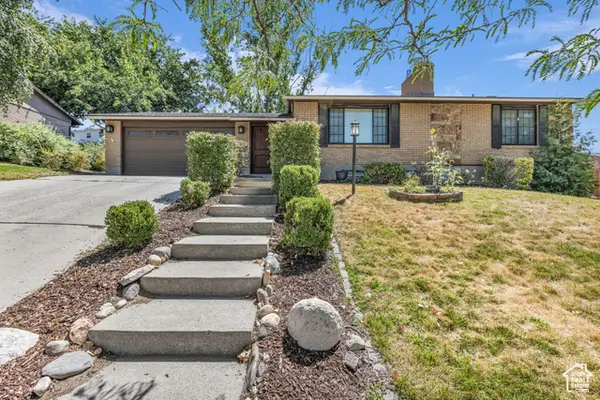 $625,000Active4 beds 2 baths2,285 sq. ft.
$625,000Active4 beds 2 baths2,285 sq. ft.1084 E Cedar Ridge Rd, Sandy, UT 84094
MLS# 2105217Listed by: BLACK DIAMOND REALTY - New
 $890,000Active4 beds 4 baths3,159 sq. ft.
$890,000Active4 beds 4 baths3,159 sq. ft.8414 S Gad Way, Sandy, UT 84093
MLS# 2105233Listed by: BERKSHIRE HATHAWAY HOMESERVICES UTAH PROPERTIES (SALT LAKE) - New
 $879,000Active5 beds 3 baths3,098 sq. ft.
$879,000Active5 beds 3 baths3,098 sq. ft.9563 S Tramway Cir, Sandy, UT 84092
MLS# 2105176Listed by: ROCKY MOUNTAIN REALTY - Open Sat, 11am to 1pmNew
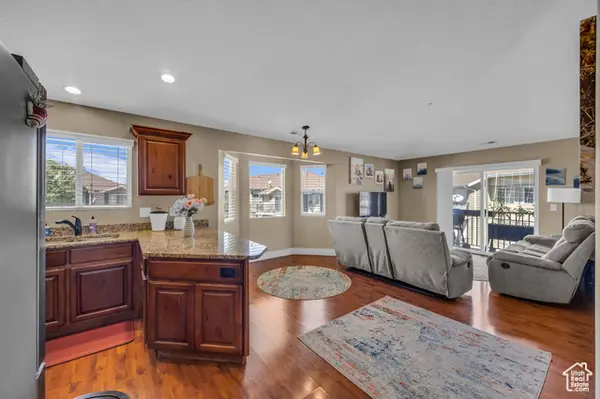 $345,000Active3 beds 2 baths1,185 sq. ft.
$345,000Active3 beds 2 baths1,185 sq. ft.8248 S Resaca Dr #J9, Sandy, UT 84070
MLS# 2105192Listed by: KW SALT LAKE CITY KELLER WILLIAMS REAL ESTATE - Open Sun, 1 to 3pmNew
 $610,000Active5 beds 3 baths2,338 sq. ft.
$610,000Active5 beds 3 baths2,338 sq. ft.149 E Pioneer Ave, Sandy, UT 84070
MLS# 2105064Listed by: DISTINCTION REAL ESTATE - New
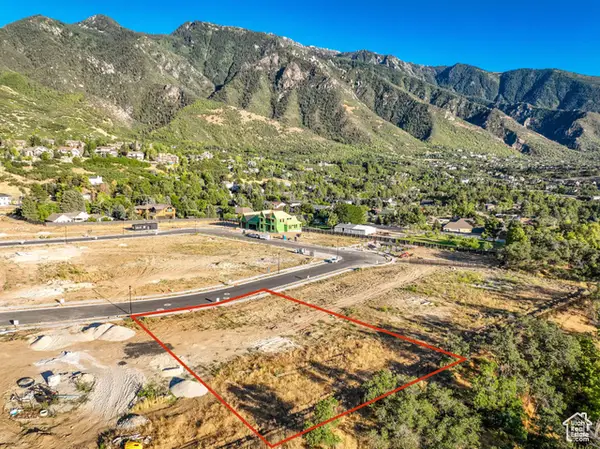 $1,120,000Active0.37 Acres
$1,120,000Active0.37 Acres10234 S Dimple Dell Ln E #8, Sandy, UT 84092
MLS# 2105039Listed by: KW SOUTH VALLEY KELLER WILLIAMS - Open Sat, 12 to 2pmNew
 $1,469,143Active7 beds 5 baths4,496 sq. ft.
$1,469,143Active7 beds 5 baths4,496 sq. ft.8967 S Cobble Canyon Ln, Sandy, UT 84093
MLS# 2105040Listed by: UTAH REAL ESTATE PC - Open Sat, 11am to 2pmNew
 $419,999Active3 beds 3 baths1,280 sq. ft.
$419,999Active3 beds 3 baths1,280 sq. ft.9525 S Fairway View Dr, Sandy, UT 84070
MLS# 2105028Listed by: REAL ESTATE ESSENTIALS - New
 $699,990Active5 beds 3 baths2,218 sq. ft.
$699,990Active5 beds 3 baths2,218 sq. ft.9392 S Quail Run Dr., Sandy, UT 84093
MLS# 2104992Listed by: STONEBROOK REAL ESTATE, INC.

