11 Wanderwood Way, Sandy, UT 84092
Local realty services provided by:Better Homes and Gardens Real Estate Momentum
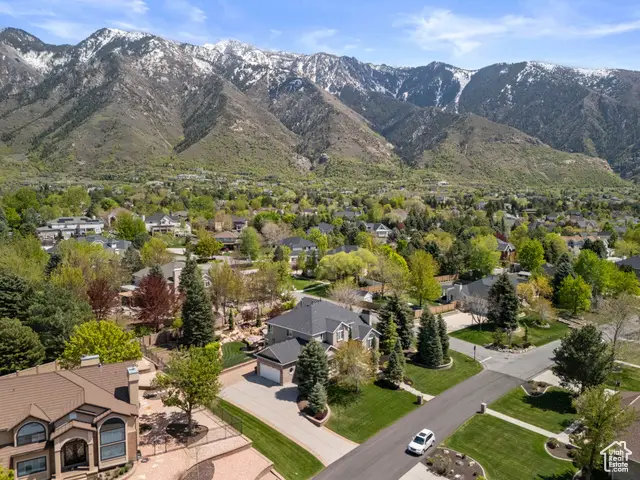
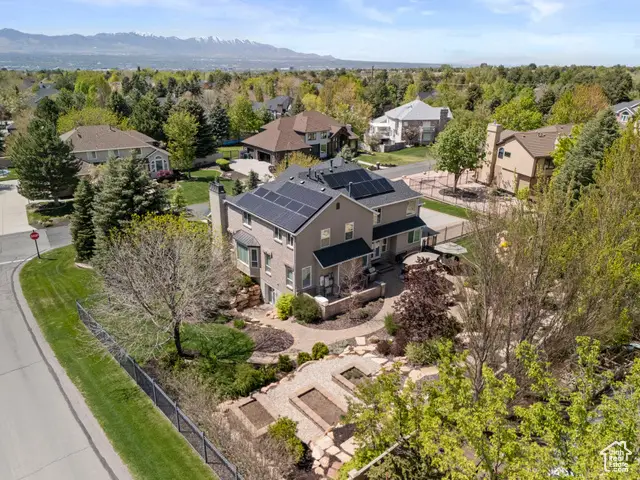
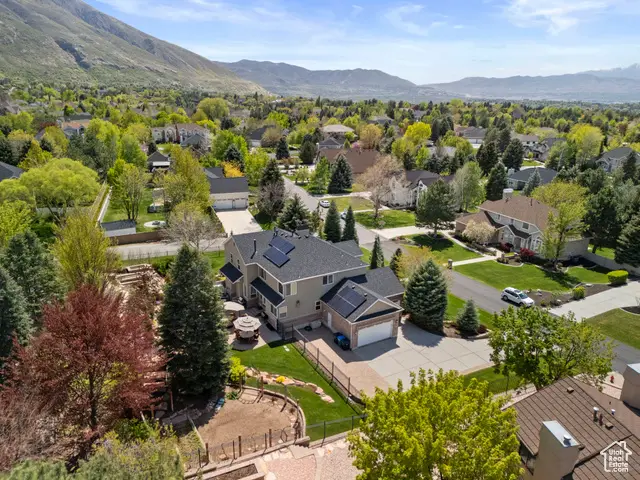
Listed by:shelly tripp
Office:coldwell banker realty (union heights)
MLS#:2085334
Source:SL
Price summary
- Price:$1,799,900
- Price per sq. ft.:$271.48
- Monthly HOA dues:$204
About this home
Welcome home to the sought-after 24 hour gated Pepperwood community with approx 600 homes all within the 475 acres! This home offers the perfect opportunity to blend comfortable living, breathtaking outdoor spaces, and a vibrant community atmosphere. Nestled in the heart of Pepperwood, residents enjoy exclusive access to a host of amenities, including a community pool with lifeguards, large splash pad, spa, pavilion, park, playground, tennis, basketball and pickleball courts, scenic walking/biking trails, and year-round events that foster a strong sense of community spirit. Whether you're seeking relaxation or adventure, Pepperwood has something for everyone. Journey inside and experience timeless elegance, modern upgrades, hardwood floors and unparalleled craftsmanship in this extraordinary 6,630 sq ft One Owner estate, This impeccable residence features 6 spacious bedrooms, 5 bathrooms, and expansive living spaces designed to offer both sophistication and comfort. The gourmet chef's kitchen is a masterpiece-featuring premium Wolf and Sub-Zero appliances, custom cabinetry, and an oversized quartz island, ideal for cooking and entertaining. The main level flows beautifully with a grand formal living & dining room, office/den and an expansive great room with a stately stone fireplace. Retreat to the serene primary suite with a soaking tub, separate shower, and a generous walk-in closet. The fully finished walkout lower level has an apartment set up with its own private walkout entrance-perfect for multi-generational living & guests.. Sustainability meets style with a fully integrated generator & solar power system( May electric bill $74.91), offering energy efficiency and long-term savings. The east-facing backyard is beautifully landscaped and perfectly positioned to capture morning light while providing shaded afternoon comfort. Enjoy outdoor gatherings on the patio, surrounded by mature trees, water features, private garden and pristine grounds. Additional highlights include a large 3-car garage, smart home technology, upgraded lighting, and built-in audio systems. Every inch of this home has been meticulously maintained. Step outside this Pepperwood Community and you are conveniently located just minutes from world-class skiing, hiking and biking trails, golf courses, top-rated schools, upscale shopping, and Salt Lake International Airport, this exceptional property offers a rare combination of luxury, location, and lifestyle. Don't miss the opportunity to make this exceptional property your own and enjoy the finest in Pepperwood living.Buyer to verify all information and sq footage is from County records.
Contact an agent
Home facts
- Year built:1993
- Listing Id #:2085334
- Added:91 day(s) ago
- Updated:July 16, 2025 at 07:51 PM
Rooms and interior
- Bedrooms:6
- Total bathrooms:5
- Full bathrooms:3
- Living area:6,630 sq. ft.
Heating and cooling
- Cooling:Active Solar, Central Air
- Heating:Forced Air, Gas: Central
Structure and exterior
- Roof:Asphalt
- Year built:1993
- Building area:6,630 sq. ft.
- Lot area:0.52 Acres
Schools
- High school:Alta
- Middle school:Indian Hills
- Elementary school:Lone Peak
Utilities
- Water:Culinary, Water Connected
- Sewer:Sewer Connected, Sewer: Connected, Sewer: Public
Finances and disclosures
- Price:$1,799,900
- Price per sq. ft.:$271.48
- Tax amount:$6,633
New listings near 11 Wanderwood Way
- New
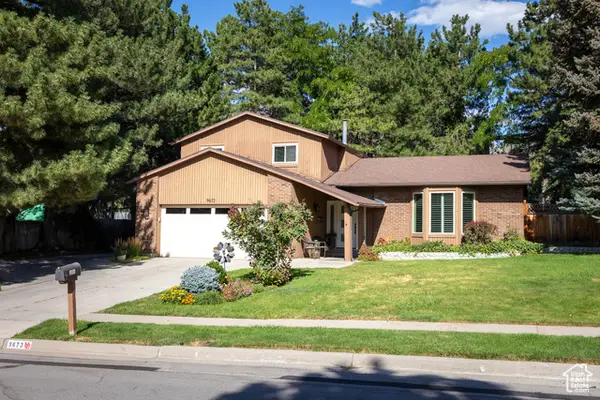 $825,000Active4 beds 3 baths2,668 sq. ft.
$825,000Active4 beds 3 baths2,668 sq. ft.9673 S Chylene Dr, Sandy, UT 84092
MLS# 2105279Listed by: ELITE PROPERTY MANAGEMENT & REAL ESTATE - Open Sat, 11am to 1pmNew
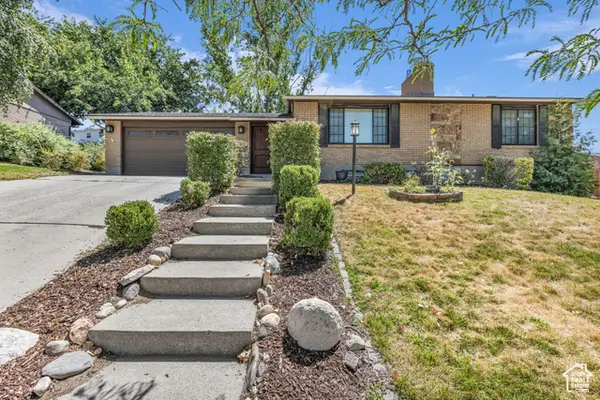 $625,000Active4 beds 2 baths2,285 sq. ft.
$625,000Active4 beds 2 baths2,285 sq. ft.1084 E Cedar Ridge Rd, Sandy, UT 84094
MLS# 2105217Listed by: BLACK DIAMOND REALTY - New
 $890,000Active4 beds 4 baths3,159 sq. ft.
$890,000Active4 beds 4 baths3,159 sq. ft.8414 S Gad Way, Sandy, UT 84093
MLS# 2105233Listed by: BERKSHIRE HATHAWAY HOMESERVICES UTAH PROPERTIES (SALT LAKE) - New
 $879,000Active5 beds 3 baths3,098 sq. ft.
$879,000Active5 beds 3 baths3,098 sq. ft.9563 S Tramway Cir, Sandy, UT 84092
MLS# 2105176Listed by: ROCKY MOUNTAIN REALTY - Open Sat, 11am to 1pmNew
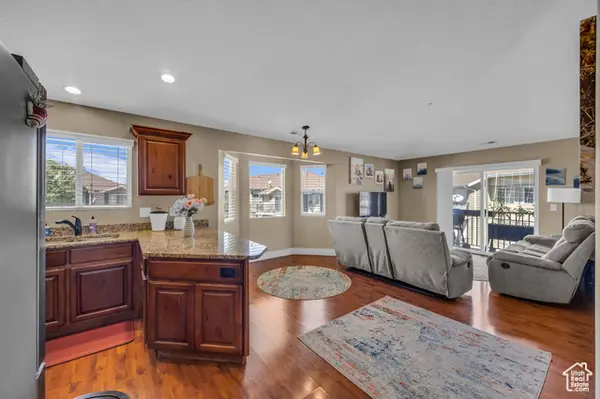 $345,000Active3 beds 2 baths1,185 sq. ft.
$345,000Active3 beds 2 baths1,185 sq. ft.8248 S Resaca Dr #J9, Sandy, UT 84070
MLS# 2105192Listed by: KW SALT LAKE CITY KELLER WILLIAMS REAL ESTATE - Open Sun, 1 to 3pmNew
 $610,000Active5 beds 3 baths2,338 sq. ft.
$610,000Active5 beds 3 baths2,338 sq. ft.149 E Pioneer Ave, Sandy, UT 84070
MLS# 2105064Listed by: DISTINCTION REAL ESTATE - New
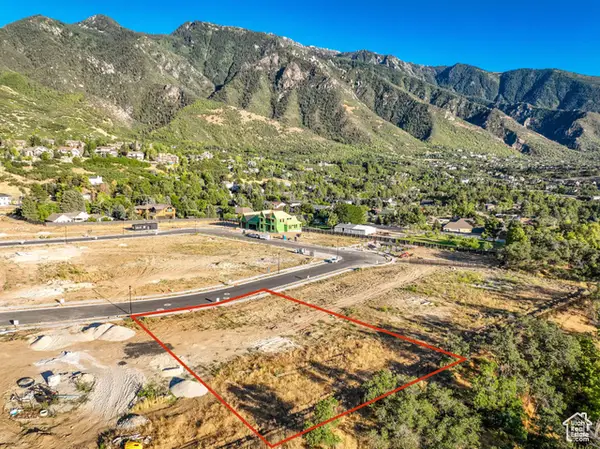 $1,120,000Active0.37 Acres
$1,120,000Active0.37 Acres10234 S Dimple Dell Ln E #8, Sandy, UT 84092
MLS# 2105039Listed by: KW SOUTH VALLEY KELLER WILLIAMS - Open Sat, 12 to 2pmNew
 $1,469,143Active7 beds 5 baths4,496 sq. ft.
$1,469,143Active7 beds 5 baths4,496 sq. ft.8967 S Cobble Canyon Ln, Sandy, UT 84093
MLS# 2105040Listed by: UTAH REAL ESTATE PC - Open Sat, 11am to 2pmNew
 $419,999Active3 beds 3 baths1,280 sq. ft.
$419,999Active3 beds 3 baths1,280 sq. ft.9525 S Fairway View Dr, Sandy, UT 84070
MLS# 2105028Listed by: REAL ESTATE ESSENTIALS - New
 $699,990Active5 beds 3 baths2,218 sq. ft.
$699,990Active5 beds 3 baths2,218 sq. ft.9392 S Quail Run Dr., Sandy, UT 84093
MLS# 2104992Listed by: STONEBROOK REAL ESTATE, INC.

