11051 S Longdale Cir, Sandy, UT 84092
Local realty services provided by:Better Homes and Gardens Real Estate Momentum
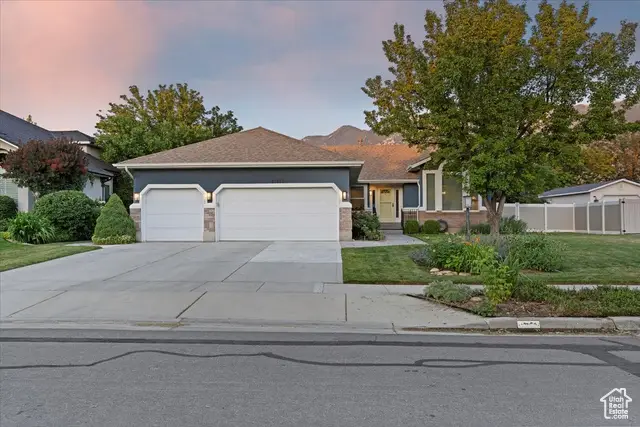
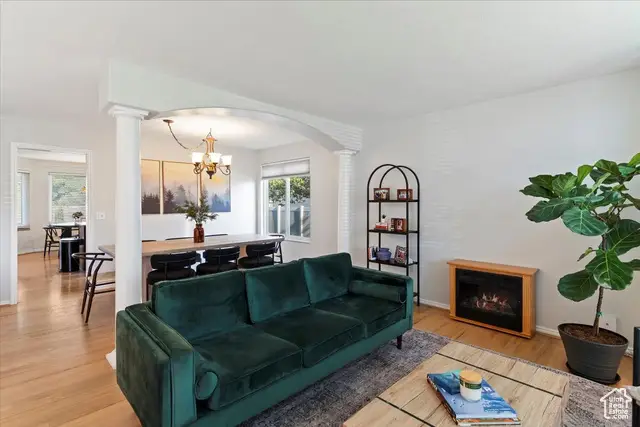
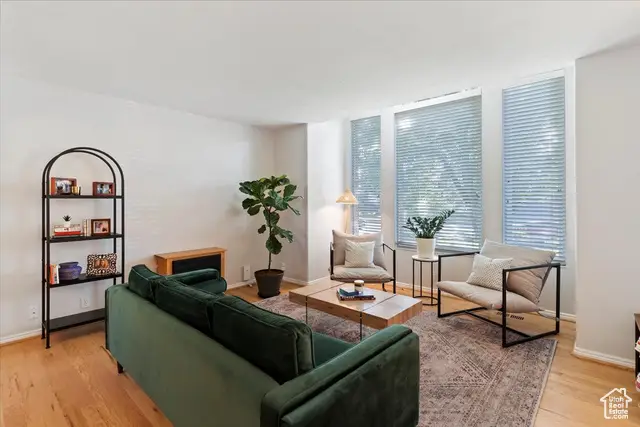
Listed by:kelly tita
Office:selling salt lake
MLS#:2095995
Source:SL
Price summary
- Price:$874,900
- Price per sq. ft.:$209.31
About this home
This beautifully maintained home is a rare find in one of Sandy's most desirable neighborhoods. Offering 6 bedrooms, 3 full bathrooms, and a circular floor plan designed for both everyday comfort and seamless entertaining, this home is the perfect blend of style and functionality. Step inside to enjoy formal living and dining areas with beautiful hardwood flooring. The kitchen connects effortlessly to the heart of the home-a spacious family room with fireplace, ideal for parties or casual hangouts. Don't miss out on the large recreation/entertainment rooms in the basement. The space could be converted into a built in ADU or additional bedrooms. Pride of ownership shines throughout-the current owners are meticulous about maintenance and have the HVAC systems professionally tuned up every year, ensuring comfort and reliability year-round. Water heater was replaced in 2024. Outside, you'll find a well-kept yard, a smart sprinkling system, and a patio perfect for outdoor living. Set on a tree-lined dead end street with quick access to major routes, parks, and schools, this is a home that truly checks all the boxes for comfort, space, and lifestyle. ***Home Highlights: 6 Bedrooms | 3 Bathrooms -Circular Floor Plan Great for Entertaining -Formal Living & Dining Rooms. -Smart Sprinkling System & Private Patio -Well-Maintained with Annual HVAC Tune-Ups -Excellent Location Close to Freeways, Yet Tucked Away
Contact an agent
Home facts
- Year built:1992
- Listing Id #:2095995
- Added:43 day(s) ago
- Updated:August 14, 2025 at 11:00 AM
Rooms and interior
- Bedrooms:6
- Total bathrooms:3
- Full bathrooms:2
- Living area:4,180 sq. ft.
Heating and cooling
- Cooling:Central Air
- Heating:Forced Air, Gas: Central, Gas: Stove
Structure and exterior
- Roof:Asphalt
- Year built:1992
- Building area:4,180 sq. ft.
- Lot area:0.23 Acres
Schools
- High school:Alta
- Middle school:Indian Hills
- Elementary school:Sunrise
Utilities
- Water:Culinary, Water Connected
- Sewer:Sewer Connected, Sewer: Connected, Sewer: Public
Finances and disclosures
- Price:$874,900
- Price per sq. ft.:$209.31
- Tax amount:$4,028
New listings near 11051 S Longdale Cir
- Open Sat, 11am to 1pmNew
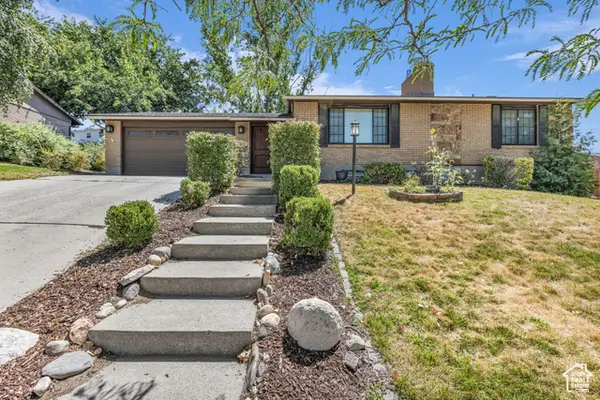 $625,000Active4 beds 2 baths2,285 sq. ft.
$625,000Active4 beds 2 baths2,285 sq. ft.1084 E Cedar Ridge Rd, Sandy, UT 84094
MLS# 2105217Listed by: BLACK DIAMOND REALTY - New
 $890,000Active4 beds 4 baths3,159 sq. ft.
$890,000Active4 beds 4 baths3,159 sq. ft.8414 S Gad Way, Sandy, UT 84093
MLS# 2105233Listed by: BERKSHIRE HATHAWAY HOMESERVICES UTAH PROPERTIES (SALT LAKE) - New
 $879,000Active5 beds 3 baths3,098 sq. ft.
$879,000Active5 beds 3 baths3,098 sq. ft.9563 S Tramway Cir, Sandy, UT 84092
MLS# 2105176Listed by: ROCKY MOUNTAIN REALTY - Open Sat, 11am to 1pmNew
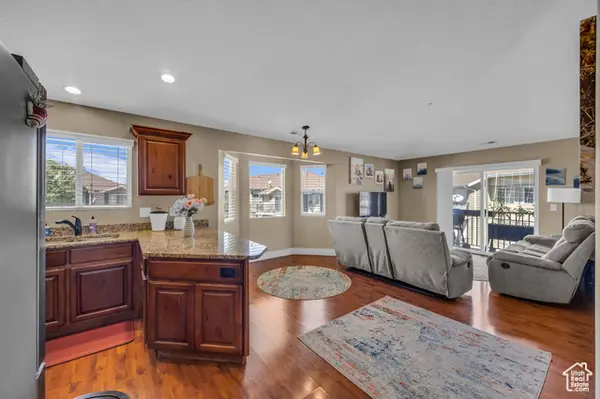 $345,000Active3 beds 2 baths1,185 sq. ft.
$345,000Active3 beds 2 baths1,185 sq. ft.8248 S Resaca Dr #J9, Sandy, UT 84070
MLS# 2105192Listed by: KW SALT LAKE CITY KELLER WILLIAMS REAL ESTATE - Open Sun, 1 to 3pmNew
 $610,000Active5 beds 3 baths2,338 sq. ft.
$610,000Active5 beds 3 baths2,338 sq. ft.149 E Pioneer Ave, Sandy, UT 84070
MLS# 2105064Listed by: DISTINCTION REAL ESTATE - New
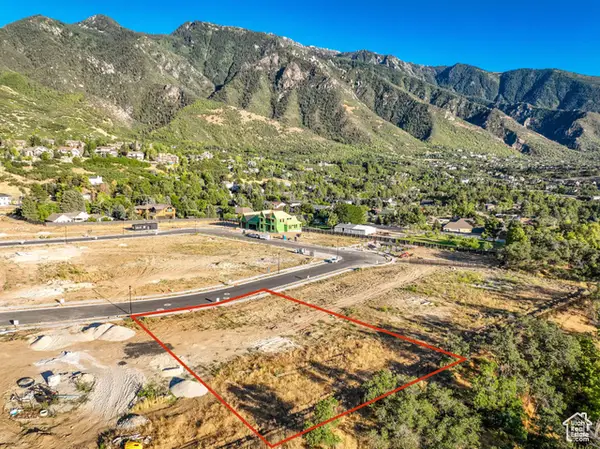 $1,120,000Active0.37 Acres
$1,120,000Active0.37 Acres10234 S Dimple Dell Ln E #8, Sandy, UT 84092
MLS# 2105039Listed by: KW SOUTH VALLEY KELLER WILLIAMS - Open Sat, 12 to 2pmNew
 $1,469,143Active7 beds 5 baths4,496 sq. ft.
$1,469,143Active7 beds 5 baths4,496 sq. ft.8967 S Cobble Canyon Ln, Sandy, UT 84093
MLS# 2105040Listed by: UTAH REAL ESTATE PC - Open Sat, 11am to 2pmNew
 $419,999Active3 beds 3 baths1,280 sq. ft.
$419,999Active3 beds 3 baths1,280 sq. ft.9525 S Fairway View Dr, Sandy, UT 84070
MLS# 2105028Listed by: REAL ESTATE ESSENTIALS - New
 $699,990Active5 beds 3 baths2,218 sq. ft.
$699,990Active5 beds 3 baths2,218 sq. ft.9392 S Quail Run Dr., Sandy, UT 84093
MLS# 2104992Listed by: STONEBROOK REAL ESTATE, INC. - New
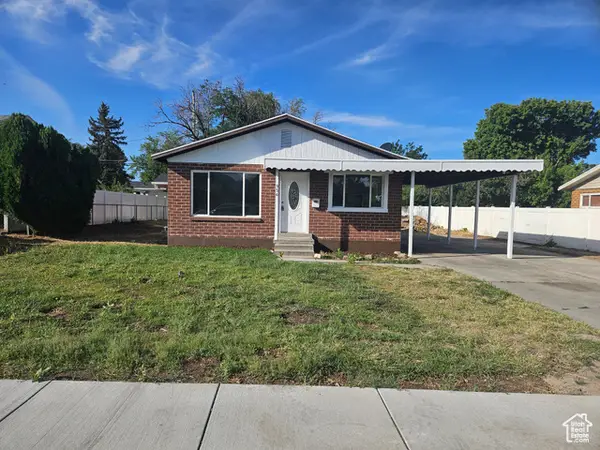 $524,900Active5 beds 2 baths2,028 sq. ft.
$524,900Active5 beds 2 baths2,028 sq. ft.956 E Sego Lily Dr, Sandy, UT 84094
MLS# 2104830Listed by: UTAH SELECT REALTY PC

