11362 S Mariposa Way E, Sandy, UT 84094
Local realty services provided by:Better Homes and Gardens Real Estate Momentum
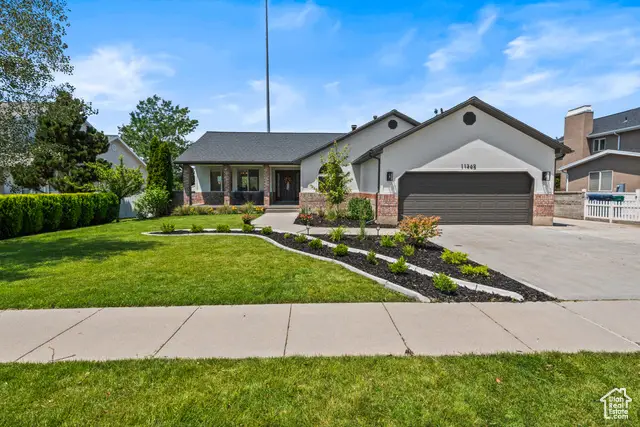
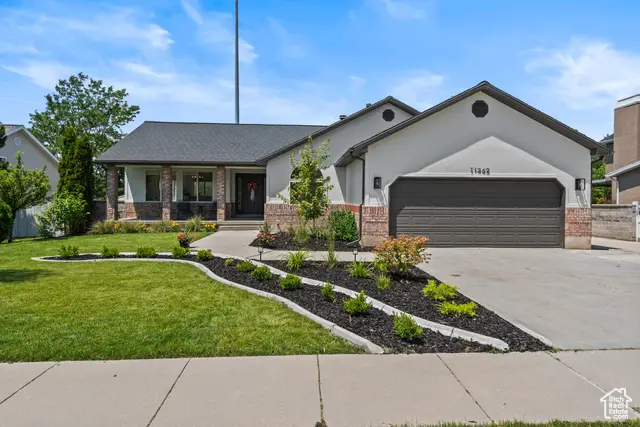
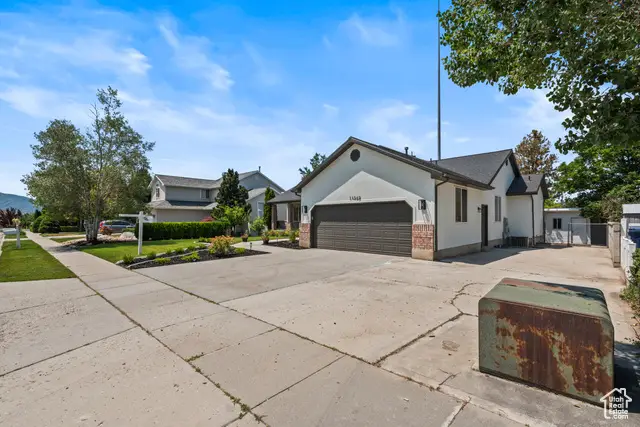
11362 S Mariposa Way E,Sandy, UT 84094
$800,000
- 3 Beds
- 2 Baths
- 3,434 sq. ft.
- Single family
- Active
Listed by:melanie larsen
Office:kw salt lake city keller williams real estate
MLS#:2094828
Source:SL
Price summary
- Price:$800,000
- Price per sq. ft.:$232.96
About this home
Spacious Remodeled Home in prime Sandy, Utah location. Excellent layout with eight (8) bedrooms & three (3) full bathrooms. No backyard neighbors for extra privacy. Enjoy single-level living with minimal stairs and a front porch that invites you to sit a while. Luxurious primary suite featuring a spa-inspired bath and modern finishes. With two (2) full kitchens and two (2) laundry areas, this home is perfectly designed for functionality in multi-generational living, or rental opportunities. 2 car garage + RV parking. Fully fenced backyard! Pad and electric connection ready for a new hot tub spa! Seller willing to participate in walk-out basement addition. Walk the dog to Storm Mountain Park while enjoying views of the Wasatch Mountains. Conveniently located near: The Shops at South Town, Dimple Dell Regional Park for hiking, horseback riding, and open space. Alta View Hospital, Target, Costco, and local dining favorites are all close. Quick access to I-15, TRAX, and commuter routes. 25 min. to SLC International. This home offers turn-key living, with all the modern conveniences you need right around the corner. Don't miss this gem of a home in one of Sandy's most desirable neighborhoods! All information and square footage provided is deemed accurate; Buyer and Buyer agent to verify all.
Contact an agent
Home facts
- Year built:1993
- Listing Id #:2094828
- Added:49 day(s) ago
- Updated:August 15, 2025 at 11:04 AM
Rooms and interior
- Bedrooms:3
- Total bathrooms:2
- Full bathrooms:2
- Living area:3,434 sq. ft.
Heating and cooling
- Cooling:Central Air
- Heating:Forced Air
Structure and exterior
- Roof:Asphalt
- Year built:1993
- Building area:3,434 sq. ft.
- Lot area:0.18 Acres
Schools
- High school:Alta
- Middle school:Draper Park
- Elementary school:Altara
Utilities
- Water:Culinary, Water Connected
- Sewer:Sewer Connected, Sewer: Connected, Sewer: Public
Finances and disclosures
- Price:$800,000
- Price per sq. ft.:$232.96
- Tax amount:$3,447
New listings near 11362 S Mariposa Way E
- New
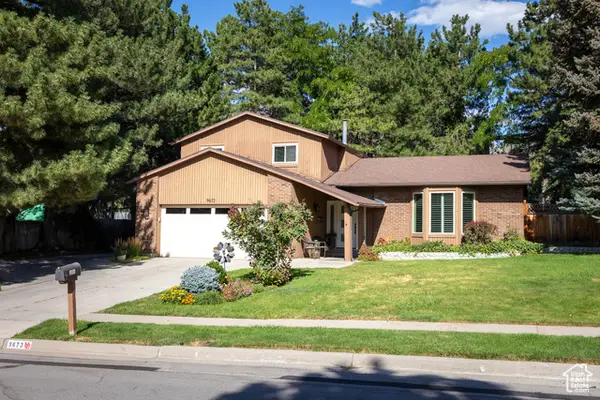 $825,000Active4 beds 3 baths2,668 sq. ft.
$825,000Active4 beds 3 baths2,668 sq. ft.9673 S Chylene Dr, Sandy, UT 84092
MLS# 2105279Listed by: ELITE PROPERTY MANAGEMENT & REAL ESTATE - Open Sat, 11am to 1pmNew
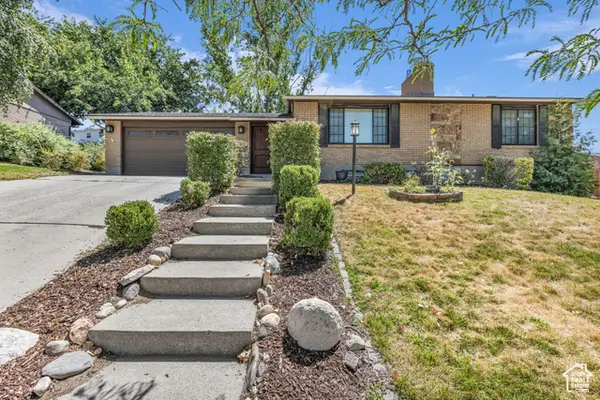 $625,000Active4 beds 2 baths2,285 sq. ft.
$625,000Active4 beds 2 baths2,285 sq. ft.1084 E Cedar Ridge Rd, Sandy, UT 84094
MLS# 2105217Listed by: BLACK DIAMOND REALTY - New
 $890,000Active4 beds 4 baths3,159 sq. ft.
$890,000Active4 beds 4 baths3,159 sq. ft.8414 S Gad Way, Sandy, UT 84093
MLS# 2105233Listed by: BERKSHIRE HATHAWAY HOMESERVICES UTAH PROPERTIES (SALT LAKE) - New
 $879,000Active5 beds 3 baths3,098 sq. ft.
$879,000Active5 beds 3 baths3,098 sq. ft.9563 S Tramway Cir, Sandy, UT 84092
MLS# 2105176Listed by: ROCKY MOUNTAIN REALTY - Open Sat, 11am to 1pmNew
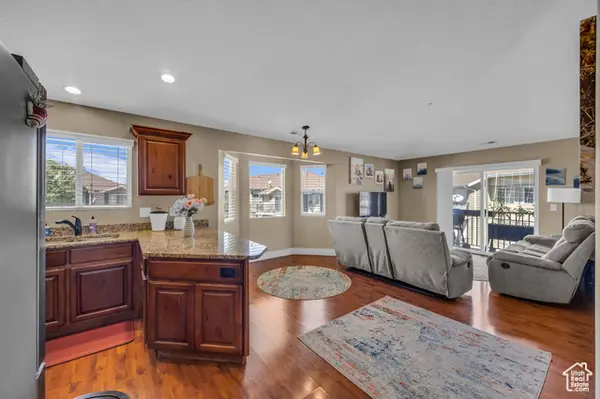 $345,000Active3 beds 2 baths1,185 sq. ft.
$345,000Active3 beds 2 baths1,185 sq. ft.8248 S Resaca Dr #J9, Sandy, UT 84070
MLS# 2105192Listed by: KW SALT LAKE CITY KELLER WILLIAMS REAL ESTATE - Open Sun, 1 to 3pmNew
 $610,000Active5 beds 3 baths2,338 sq. ft.
$610,000Active5 beds 3 baths2,338 sq. ft.149 E Pioneer Ave, Sandy, UT 84070
MLS# 2105064Listed by: DISTINCTION REAL ESTATE - New
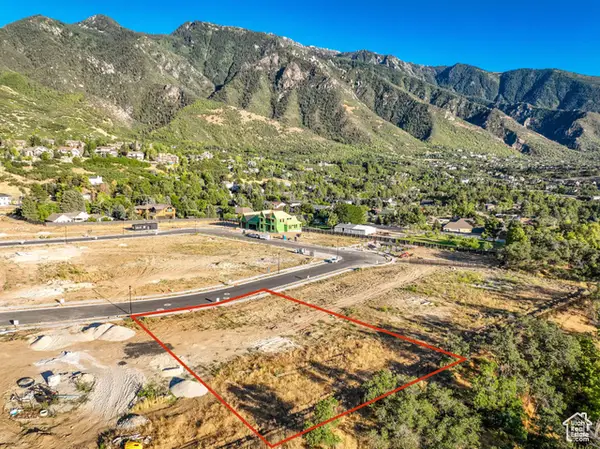 $1,120,000Active0.37 Acres
$1,120,000Active0.37 Acres10234 S Dimple Dell Ln E #8, Sandy, UT 84092
MLS# 2105039Listed by: KW SOUTH VALLEY KELLER WILLIAMS - Open Sat, 12 to 2pmNew
 $1,469,143Active7 beds 5 baths4,496 sq. ft.
$1,469,143Active7 beds 5 baths4,496 sq. ft.8967 S Cobble Canyon Ln, Sandy, UT 84093
MLS# 2105040Listed by: UTAH REAL ESTATE PC - Open Sat, 11am to 2pmNew
 $419,999Active3 beds 3 baths1,280 sq. ft.
$419,999Active3 beds 3 baths1,280 sq. ft.9525 S Fairway View Dr, Sandy, UT 84070
MLS# 2105028Listed by: REAL ESTATE ESSENTIALS - New
 $699,990Active5 beds 3 baths2,218 sq. ft.
$699,990Active5 beds 3 baths2,218 sq. ft.9392 S Quail Run Dr., Sandy, UT 84093
MLS# 2104992Listed by: STONEBROOK REAL ESTATE, INC.

