11766 S Hidden Valley Rd E, Sandy, UT 84092
Local realty services provided by:Better Homes and Gardens Real Estate Momentum
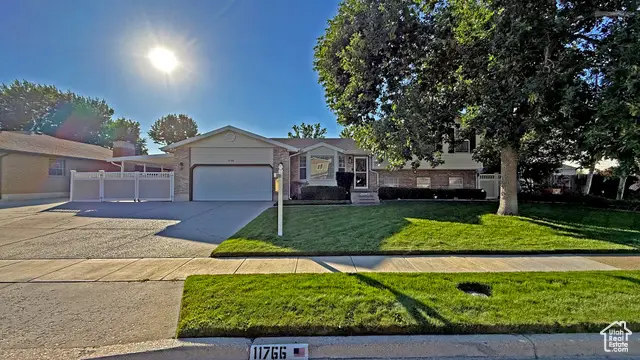
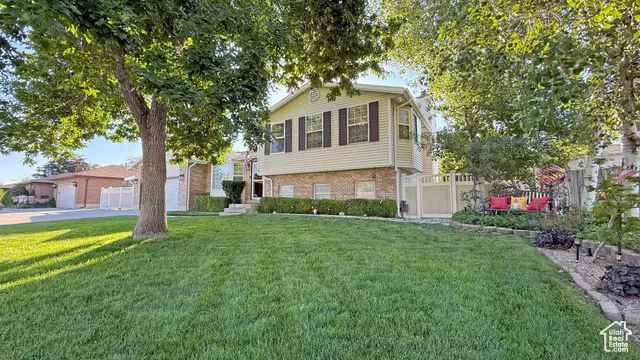
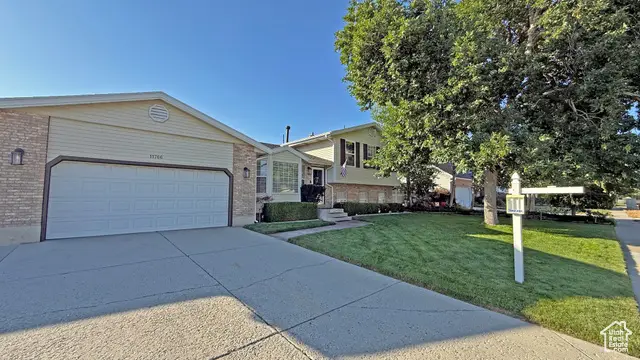
Listed by:joan pok
Office:realty one group signature
MLS#:2098294
Source:SL
Price summary
- Price:$735,000
- Price per sq. ft.:$293.06
About this home
Perched above 1300 East in Sandy's desirable Hidden Valley neighborhood, this well-maintained home is just minutes from Dimple Dell Trails, world-class ski resorts, and a variety of shopping and dining options. With a highly functional tri-level floor plan, this home is exceptionally clean, well cared for, and move-in ready. Inside, enjoy multiple living areas that offer flexibility for entertaining, relaxing, or working from home. The spacious main-level mud/laundry room-once used as an in-home hair studio-adds convenience, storage, and versatility. Recent updates include a newer roof, furnace, and AC and updated bathrooms (2015) along with a tankless water heater (2021) for year-round efficiency. Smart home features like a Ring doorbell and smart thermostat enhance daily living. Outside, be wowed by the expansive yard, featuring mature trees, ample parking for 9+ vehicles (front and back), and a full-length covered back patio-complete with ceiling fans for summer comfort and space for propane heaters in winter. The stamped concrete patio is repeated in a separate cozy fire pit area, creating another place to retreat to and gather with friends. A basketball court and standard provide hours of fun and exercise. And in the past two years, Permanent professional year round holiday lighting was installed along with two Backyard of America sheds and a backyard car awning (for extra storage). This home combines space, comfort, and thoughtful updates in a truly unbeatable location.
Contact an agent
Home facts
- Year built:1987
- Listing Id #:2098294
- Added:33 day(s) ago
- Updated:July 27, 2025 at 03:09 PM
Rooms and interior
- Bedrooms:5
- Total bathrooms:4
- Full bathrooms:1
- Half bathrooms:1
- Living area:2,508 sq. ft.
Heating and cooling
- Cooling:Central Air
- Heating:Forced Air, Gas: Central
Structure and exterior
- Roof:Asphalt
- Year built:1987
- Building area:2,508 sq. ft.
- Lot area:0.26 Acres
Schools
- High school:Alta
- Middle school:Indian Hills
- Elementary school:Sunrise
Utilities
- Water:Culinary, Water Connected
- Sewer:Sewer Connected, Sewer: Connected, Sewer: Public
Finances and disclosures
- Price:$735,000
- Price per sq. ft.:$293.06
- Tax amount:$2,986
New listings near 11766 S Hidden Valley Rd E
- Open Sat, 11am to 1pmNew
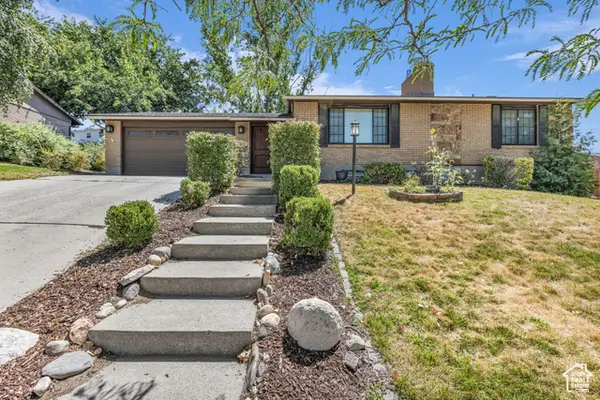 $625,000Active4 beds 2 baths2,285 sq. ft.
$625,000Active4 beds 2 baths2,285 sq. ft.1084 E Cedar Ridge Rd, Sandy, UT 84094
MLS# 2105217Listed by: BLACK DIAMOND REALTY - New
 $890,000Active4 beds 4 baths3,159 sq. ft.
$890,000Active4 beds 4 baths3,159 sq. ft.8414 S Gad Way, Sandy, UT 84093
MLS# 2105233Listed by: BERKSHIRE HATHAWAY HOMESERVICES UTAH PROPERTIES (SALT LAKE) - New
 $879,000Active5 beds 3 baths3,098 sq. ft.
$879,000Active5 beds 3 baths3,098 sq. ft.9563 S Tramway Cir, Sandy, UT 84092
MLS# 2105176Listed by: ROCKY MOUNTAIN REALTY - Open Sat, 11am to 1pmNew
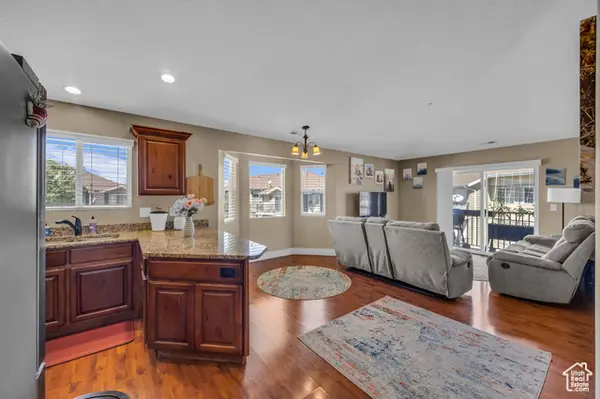 $345,000Active3 beds 2 baths1,185 sq. ft.
$345,000Active3 beds 2 baths1,185 sq. ft.8248 S Resaca Dr #J9, Sandy, UT 84070
MLS# 2105192Listed by: KW SALT LAKE CITY KELLER WILLIAMS REAL ESTATE - Open Sun, 1 to 3pmNew
 $610,000Active5 beds 3 baths2,338 sq. ft.
$610,000Active5 beds 3 baths2,338 sq. ft.149 E Pioneer Ave, Sandy, UT 84070
MLS# 2105064Listed by: DISTINCTION REAL ESTATE - New
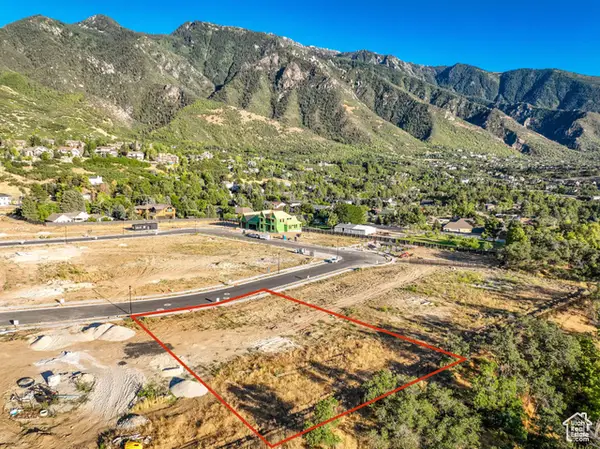 $1,120,000Active0.37 Acres
$1,120,000Active0.37 Acres10234 S Dimple Dell Ln E #8, Sandy, UT 84092
MLS# 2105039Listed by: KW SOUTH VALLEY KELLER WILLIAMS - Open Sat, 12 to 2pmNew
 $1,469,143Active7 beds 5 baths4,496 sq. ft.
$1,469,143Active7 beds 5 baths4,496 sq. ft.8967 S Cobble Canyon Ln, Sandy, UT 84093
MLS# 2105040Listed by: UTAH REAL ESTATE PC - Open Sat, 11am to 2pmNew
 $419,999Active3 beds 3 baths1,280 sq. ft.
$419,999Active3 beds 3 baths1,280 sq. ft.9525 S Fairway View Dr, Sandy, UT 84070
MLS# 2105028Listed by: REAL ESTATE ESSENTIALS - New
 $699,990Active5 beds 3 baths2,218 sq. ft.
$699,990Active5 beds 3 baths2,218 sq. ft.9392 S Quail Run Dr., Sandy, UT 84093
MLS# 2104992Listed by: STONEBROOK REAL ESTATE, INC. - New
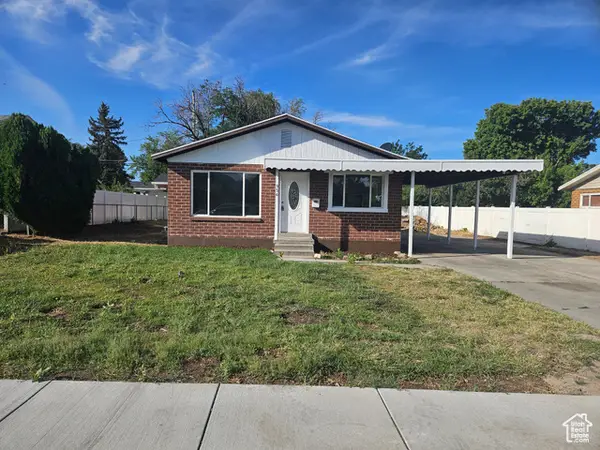 $524,900Active5 beds 2 baths2,028 sq. ft.
$524,900Active5 beds 2 baths2,028 sq. ft.956 E Sego Lily Dr, Sandy, UT 84094
MLS# 2104830Listed by: UTAH SELECT REALTY PC

