1368 Silvercrest Dr, Sandy, UT 84093
Local realty services provided by:Better Homes and Gardens Real Estate Momentum
1368 Silvercrest Dr,Sandy, UT 84093
$649,000
- 5 Beds
- 3 Baths
- 3,124 sq. ft.
- Single family
- Active
Listed by: david a brunet
Office: homie
MLS#:2095503
Source:SL
Price summary
- Price:$649,000
- Price per sq. ft.:$207.75
About this home
PRICE IMPROVEMENT! STUNNING! MOTIVATED SELLER! This home is a fantastic Rambler with a lot of open spaces, throughout. The seller has done an excellent job upkeeping it over the years, just add your touch to it and make it yours! The home boasts 3 bedrooms and 2 bathrooms on the top level, walkout of the master bedroom to a private deck with a hot tub, the home offers formal dining space with a walkout to a covered patio area that would be perfect for entertainment. The basement has two more bedrooms, one bath, a huge family room with a pool table and an additional flex room. There is a large storage area in the basement, plus more storage inside the utility room. The backyard has been manicured and offers a lot of shade for those hot days in the Summer. The garage is oversized, and the swamp cooler has been ducted inside the home so cooling is not an issue. Location is prime, nearby restaurants, hospitals, commerce, shopping centers, Alta recreational center is around the corner, the Sandy Amphitheater is within walking distance! Call the listing agent to set up a private showing now. Square footage figures are provided as a courtesy estimate only and were obtained from county records. Buyer is advised to obtain an independent measurement.
Contact an agent
Home facts
- Year built:1972
- Listing ID #:2095503
- Added:147 day(s) ago
- Updated:November 24, 2025 at 11:56 AM
Rooms and interior
- Bedrooms:5
- Total bathrooms:3
- Living area:3,124 sq. ft.
Heating and cooling
- Cooling:Evaporative Cooling
- Heating:Electric, Forced Air, Gas: Central
Structure and exterior
- Roof:Wood
- Year built:1972
- Building area:3,124 sq. ft.
- Lot area:0.3 Acres
Schools
- High school:Hillcrest
- Middle school:Butler
- Elementary school:Silver Mesa
Utilities
- Water:Culinary, Water Connected
- Sewer:Sewer Connected, Sewer: Connected, Sewer: Public
Finances and disclosures
- Price:$649,000
- Price per sq. ft.:$207.75
- Tax amount:$3,118
New listings near 1368 Silvercrest Dr
- New
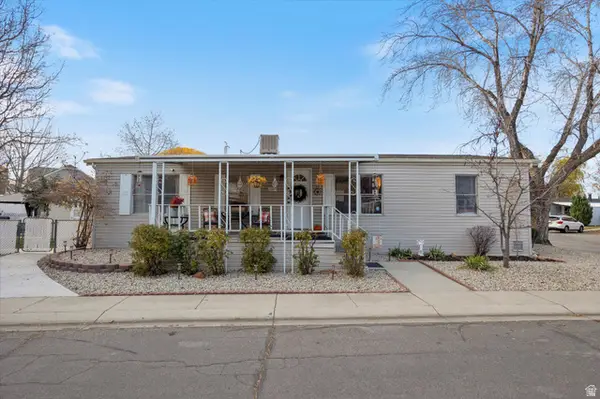 $157,000Active3 beds 2 baths
$157,000Active3 beds 2 baths11228 S Jordan Vw #27, Sandy, UT 84070
MLS# 2124311Listed by: REAL BROKER, LLC - New
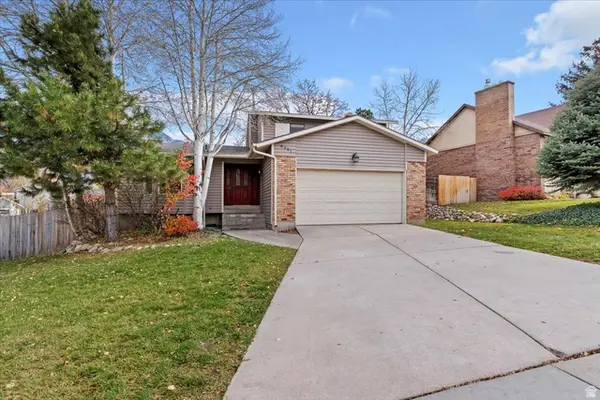 $699,900Active4 beds 3 baths1,986 sq. ft.
$699,900Active4 beds 3 baths1,986 sq. ft.8931 S Quail Hollow Dr, Sandy, UT 84093
MLS# 2123720Listed by: 4YOU REAL ESTATE, LLC - New
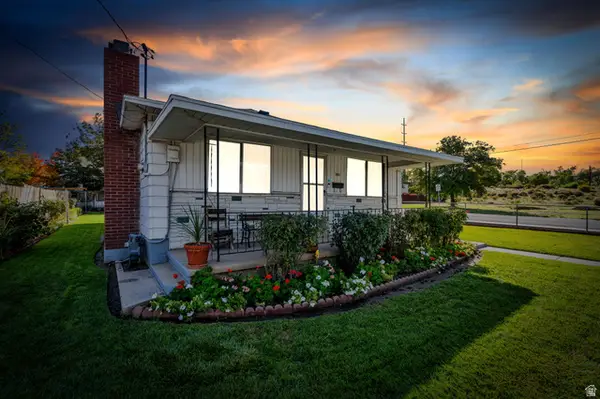 $399,000Active2 beds 1 baths1,872 sq. ft.
$399,000Active2 beds 1 baths1,872 sq. ft.8953 S 90 E, Sandy, UT 84070
MLS# 2124019Listed by: WELCH RANDALL REAL ESTATE SERVICES - New
 $1,599,900Active7 beds 6 baths6,154 sq. ft.
$1,599,900Active7 beds 6 baths6,154 sq. ft.5 Quietwood Ln E, Sandy, UT 84092
MLS# 2124000Listed by: EQUITY REAL ESTATE (SOLID) - New
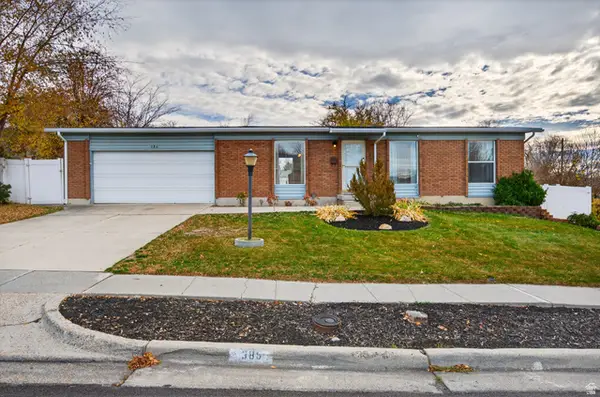 $550,000Active3 beds 2 baths1,900 sq. ft.
$550,000Active3 beds 2 baths1,900 sq. ft.386 E Pioneer Ave S, Sandy, UT 84070
MLS# 2123989Listed by: POWELL & COMPANY REAL ESTATE - New
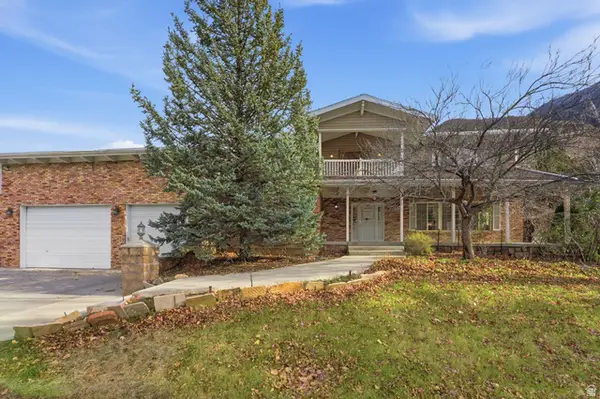 $1,252,000Active6 beds 5 baths6,836 sq. ft.
$1,252,000Active6 beds 5 baths6,836 sq. ft.11551 S Woodhampton Dr #2, Sandy, UT 84092
MLS# 2123915Listed by: COLDWELL BANKER REALTY (PARK CITY-NEWPARK) - New
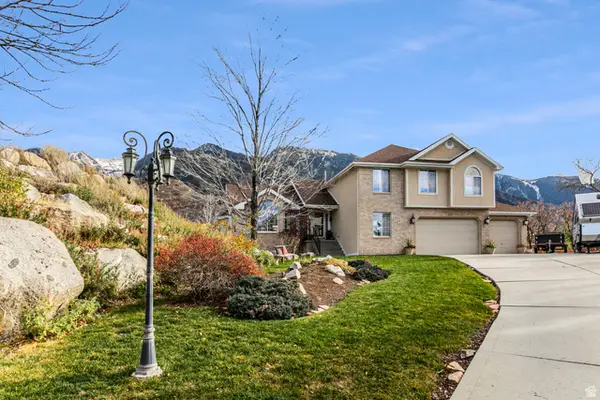 $1,675,000Active6 beds 4 baths4,203 sq. ft.
$1,675,000Active6 beds 4 baths4,203 sq. ft.3240 E Granite Point Cir, Sandy, UT 84092
MLS# 2123863Listed by: BERKSHIRE HATHAWAY HOMESERVICES UTAH PROPERTIES (SALT LAKE) - New
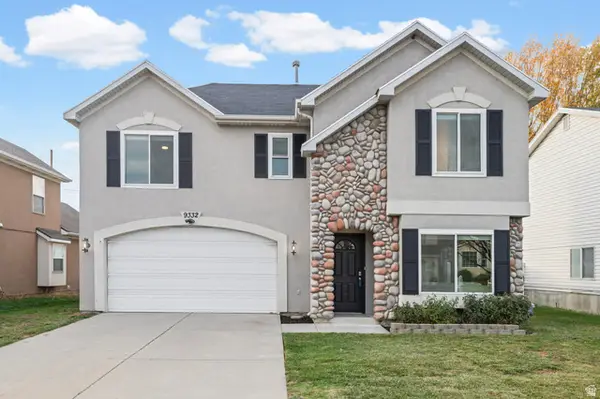 $530,000Active3 beds 3 baths1,289 sq. ft.
$530,000Active3 beds 3 baths1,289 sq. ft.9332 S Chartres Ave, Sandy, UT 84070
MLS# 2123859Listed by: COLDWELL BANKER REALTY (UNION HEIGHTS) - New
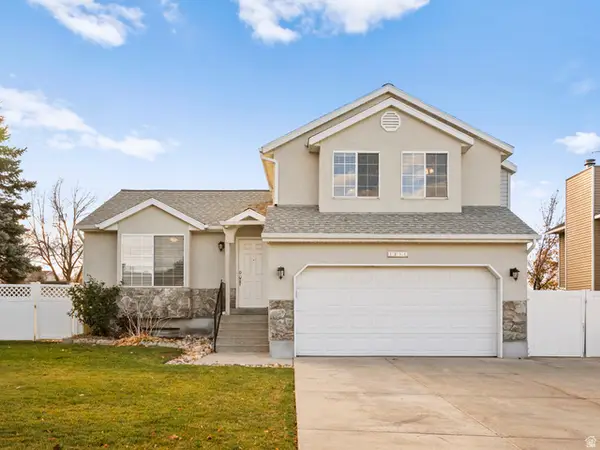 $629,000Active5 beds 3 baths1,902 sq. ft.
$629,000Active5 beds 3 baths1,902 sq. ft.1234 E Sandy Ridge Dr, Sandy, UT 84094
MLS# 2123801Listed by: IMAGINE REAL ESTATE, LLC - New
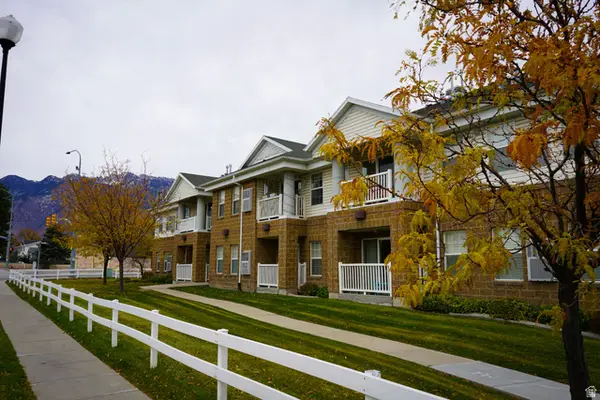 $275,000Active2 beds 2 baths1,125 sq. ft.
$275,000Active2 beds 2 baths1,125 sq. ft.11025 S Grapevine Cv #B103, Sandy, UT 84070
MLS# 2123813Listed by: EQUITY REAL ESTATE (BEAR RIVER)
