1499 E River Oaks Dr, Sandy, UT 84093
Local realty services provided by:Better Homes and Gardens Real Estate Momentum
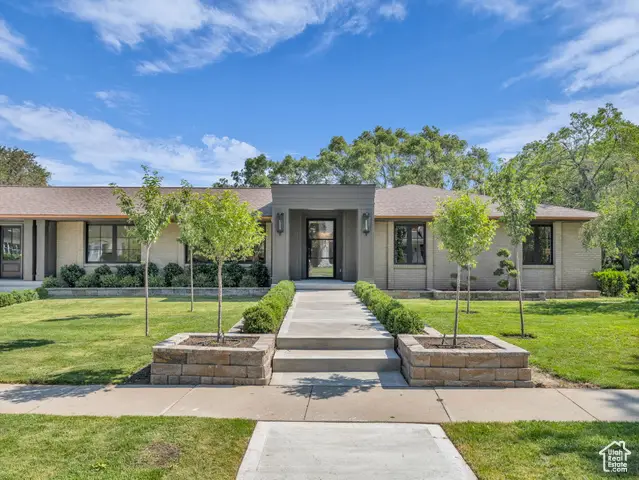
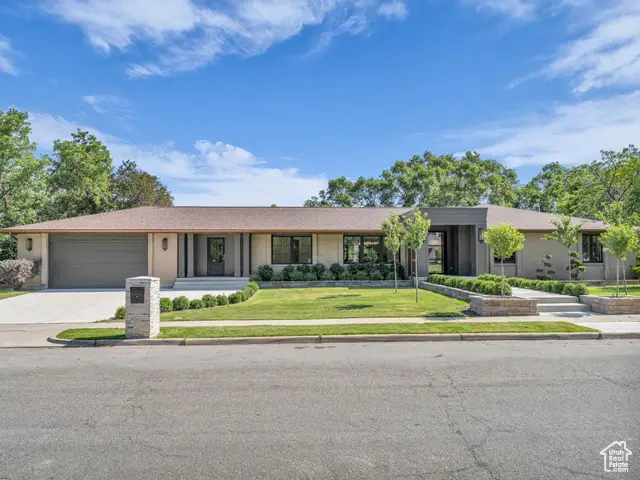
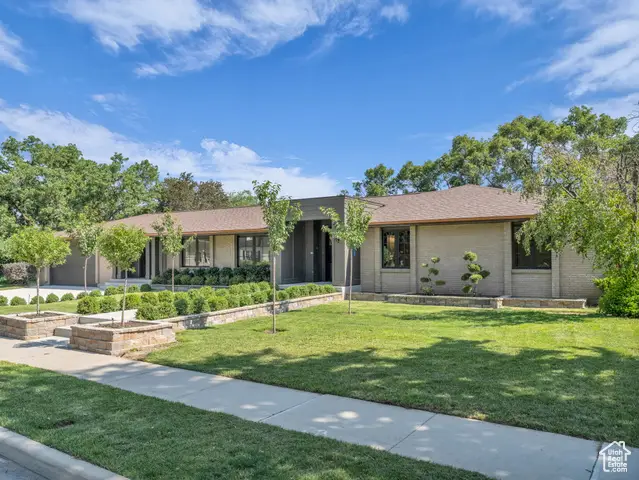
Listed by:madison reid
Office:ranlife real estate inc
MLS#:2094897
Source:SL
Price summary
- Price:$2,290,000
- Price per sq. ft.:$457.18
About this home
Nestled in one of the most sought-after locations in the area, on River Oaks Dr, this stunning rambler blends contemporary luxury with timeless vintage charm. This recently completed full remodel has never been lived in and was staged by a professional designer. Located on a prestigious corner estate lot in a quiet cul-de-sac, this meticulous remodel includes a reimagined floor plan that offers a substantial increase in square footage on the main floor from its multiple additions. It has a light-filled layout with 10-foot ceilings in the primary bathroom with heated floors, and a main floor guest bedroom with an en suite bathroom. The front yard includes all new landscaping while the remainder of the lot features breathtaking views of mature trees. With proximity to everything from Waterford Private School to world-class ski resorts and Willow Creek Country Club, this property is truly a gem. Cozy up by the old-school masonry fireboxes in both the primary bedroom and basement, where the vintage charm adds a cozy touch to the home's contemporary style. Enjoy a new large deck overlooking the pool/spa perfect for entertaining guests. Every inch of this home has been carefully designed to create a space that feels both luxurious and inviting, with an abundance of natural light and character. It's truly a rare find, offering a perfect balance of location, design, and privacy. Square footage figures are provided as a courtesy estimate only and were obtained from building plans. Buyer is advised to obtain an independent measurement.
Contact an agent
Home facts
- Year built:1977
- Listing Id #:2094897
- Added:49 day(s) ago
- Updated:August 15, 2025 at 11:04 AM
Rooms and interior
- Bedrooms:5
- Total bathrooms:5
- Full bathrooms:1
- Half bathrooms:1
- Living area:5,009 sq. ft.
Heating and cooling
- Cooling:Central Air
- Heating:Gas: Central
Structure and exterior
- Year built:1977
- Building area:5,009 sq. ft.
- Lot area:0.78 Acres
Schools
- High school:Hillcrest
- Middle school:Union
- Elementary school:Oakdale
Utilities
- Sewer:Sewer: Public
Finances and disclosures
- Price:$2,290,000
- Price per sq. ft.:$457.18
- Tax amount:$3,576
New listings near 1499 E River Oaks Dr
- New
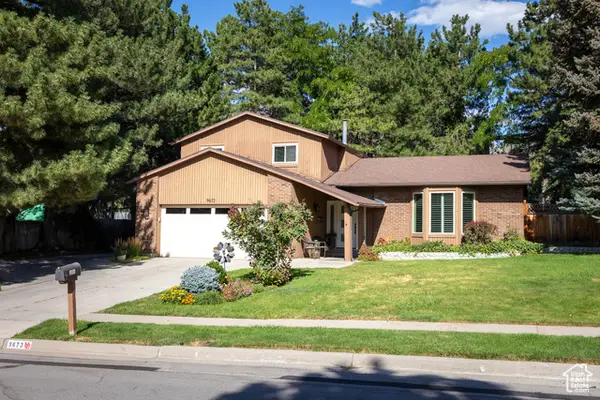 $825,000Active4 beds 3 baths2,668 sq. ft.
$825,000Active4 beds 3 baths2,668 sq. ft.9673 S Chylene Dr, Sandy, UT 84092
MLS# 2105279Listed by: ELITE PROPERTY MANAGEMENT & REAL ESTATE - Open Sat, 11am to 1pmNew
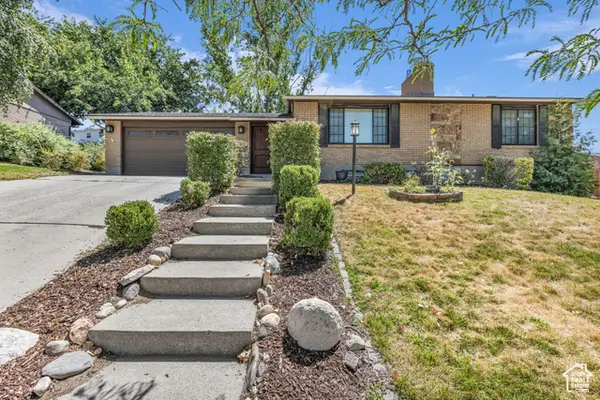 $625,000Active4 beds 2 baths2,285 sq. ft.
$625,000Active4 beds 2 baths2,285 sq. ft.1084 E Cedar Ridge Rd, Sandy, UT 84094
MLS# 2105217Listed by: BLACK DIAMOND REALTY - New
 $890,000Active4 beds 4 baths3,159 sq. ft.
$890,000Active4 beds 4 baths3,159 sq. ft.8414 S Gad Way, Sandy, UT 84093
MLS# 2105233Listed by: BERKSHIRE HATHAWAY HOMESERVICES UTAH PROPERTIES (SALT LAKE) - New
 $879,000Active5 beds 3 baths3,098 sq. ft.
$879,000Active5 beds 3 baths3,098 sq. ft.9563 S Tramway Cir, Sandy, UT 84092
MLS# 2105176Listed by: ROCKY MOUNTAIN REALTY - Open Sat, 11am to 1pmNew
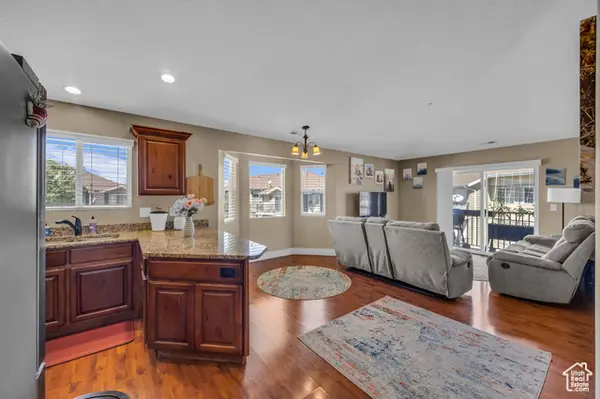 $345,000Active3 beds 2 baths1,185 sq. ft.
$345,000Active3 beds 2 baths1,185 sq. ft.8248 S Resaca Dr #J9, Sandy, UT 84070
MLS# 2105192Listed by: KW SALT LAKE CITY KELLER WILLIAMS REAL ESTATE - Open Sun, 1 to 3pmNew
 $610,000Active5 beds 3 baths2,338 sq. ft.
$610,000Active5 beds 3 baths2,338 sq. ft.149 E Pioneer Ave, Sandy, UT 84070
MLS# 2105064Listed by: DISTINCTION REAL ESTATE - New
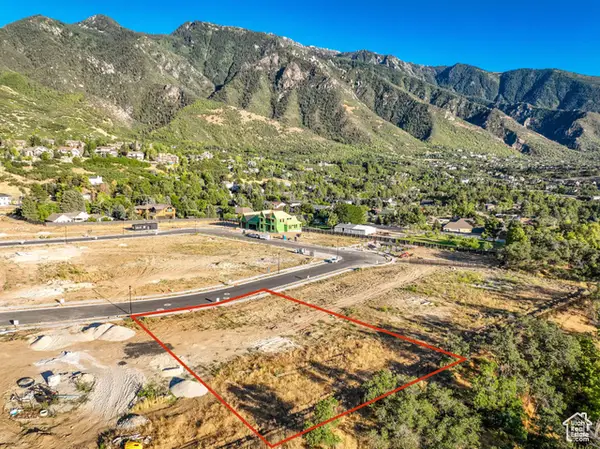 $1,120,000Active0.37 Acres
$1,120,000Active0.37 Acres10234 S Dimple Dell Ln E #8, Sandy, UT 84092
MLS# 2105039Listed by: KW SOUTH VALLEY KELLER WILLIAMS - Open Sat, 12 to 2pmNew
 $1,469,143Active7 beds 5 baths4,496 sq. ft.
$1,469,143Active7 beds 5 baths4,496 sq. ft.8967 S Cobble Canyon Ln, Sandy, UT 84093
MLS# 2105040Listed by: UTAH REAL ESTATE PC - Open Sat, 11am to 2pmNew
 $419,999Active3 beds 3 baths1,280 sq. ft.
$419,999Active3 beds 3 baths1,280 sq. ft.9525 S Fairway View Dr, Sandy, UT 84070
MLS# 2105028Listed by: REAL ESTATE ESSENTIALS - New
 $699,990Active5 beds 3 baths2,218 sq. ft.
$699,990Active5 beds 3 baths2,218 sq. ft.9392 S Quail Run Dr., Sandy, UT 84093
MLS# 2104992Listed by: STONEBROOK REAL ESTATE, INC.

