15 E Snow Forest Ln, Sandy, UT 84092
Local realty services provided by:Better Homes and Gardens Real Estate Momentum
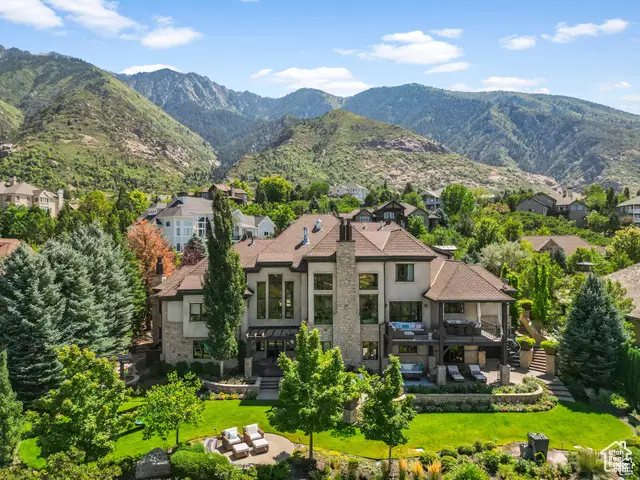
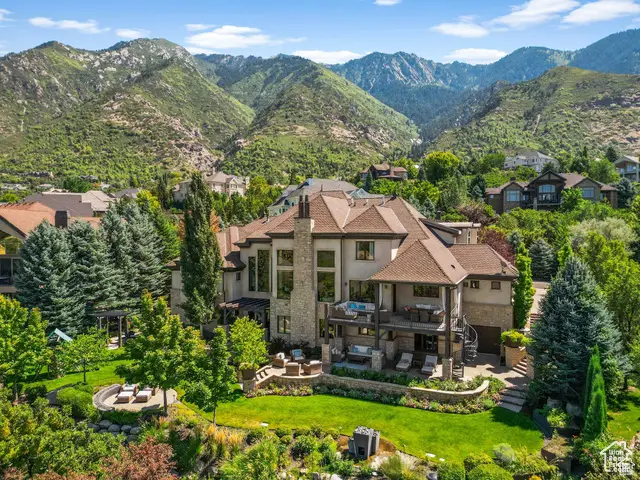
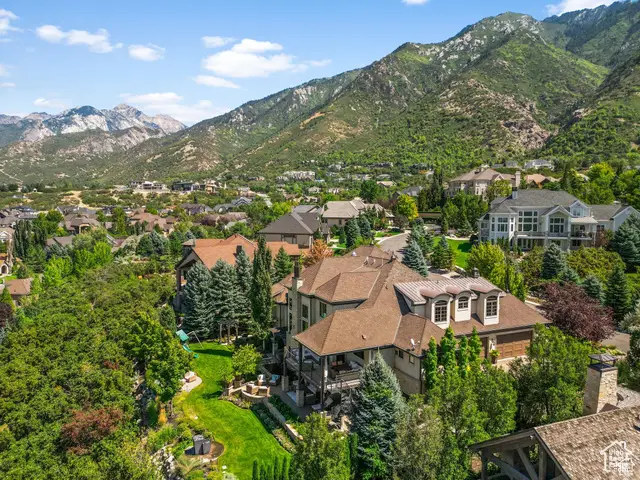
Listed by:shelly tripp
Office:coldwell banker realty (union heights)
MLS#:2084302
Source:SL
Price summary
- Price:$3,399,900
- Price per sq. ft.:$296
- Monthly HOA dues:$204
About this home
Retreat to your own safe haven located in the Exclusive 24 Hour Guard Gated 477 acre Pepperwood Community. Nestled at the base of the Wasatch Mountains, this stunning home offers breathtaking valley and mountain views Step Inside to discover the perfect blend of luxury & comfort. This spacious two-story entryway creates a welcoming atmosphere to large, open living areas with abundant natural light that showcase the home's expansive design. The main-floor primary bedroom suite includes a luxurious bathroom with dual fireplace, a Zen sitting area, a refrigerator, a breakfast bar, a steamer shower, and radiant heated floors. The heart of the home is a gourmet kitchen, complete with a large center island, perfect for both culinary endeavors and casual gatherings, top of the line stainless appliances and large walk in pantry. Then journey outside and enjoy spectacular Mountain & Valley Views & BBQ's with family & friends off the large covered deck and patio. The daylight/walkout lower level offers a separate entrance for apartment-style living with full kitchen, a game room, a home theater, a workout room, and a basketball court. A heated driveway leads to the oversized attached 5 car garage providing ample storage. Step outside and enjoy your private backyard with water features, a pond, multiple gathering areas, and open-flame fireplace. Discover an unparalleled lifestyle in the coveted 24 hr guard gated Pepperwood community,boasting an array of amenities including the pool with spa, large splash pad, lifeguards, competition swim team, sand volleyball, tennis, basketball and pickleball courts, playground/park, walking/biking trails, and Year-round Events that include 4th of July parade, Easter egg hunt, High school graduation party and food truck nights. The Pepperwood Community sets the stage for an active and vibrant lifestyle, fostering a strong sense of community. This Pepperwood Community is conveniently located within minutes of hiking and biking trails, world-class ski resorts, recreational activities, lakes, shopping, and the international airport.Don't miss out,Schedule your private tour today*Buyer to Verify all information and sq footage.Water Filtration System is excluded.
Contact an agent
Home facts
- Year built:2005
- Listing Id #:2084302
- Added:94 day(s) ago
- Updated:August 08, 2025 at 07:53 PM
Rooms and interior
- Bedrooms:7
- Total bathrooms:7
- Full bathrooms:4
- Half bathrooms:2
- Living area:11,486 sq. ft.
Heating and cooling
- Cooling:Central Air
- Heating:Forced Air, Gas: Central
Structure and exterior
- Roof:Asphalt
- Year built:2005
- Building area:11,486 sq. ft.
- Lot area:0.58 Acres
Schools
- High school:Alta
- Middle school:Indian Hills
- Elementary school:Lone Peak
Utilities
- Water:Culinary, Water Connected
- Sewer:Sewer Connected, Sewer: Connected, Sewer: Public
Finances and disclosures
- Price:$3,399,900
- Price per sq. ft.:$296
- Tax amount:$16,103
New listings near 15 E Snow Forest Ln
- New
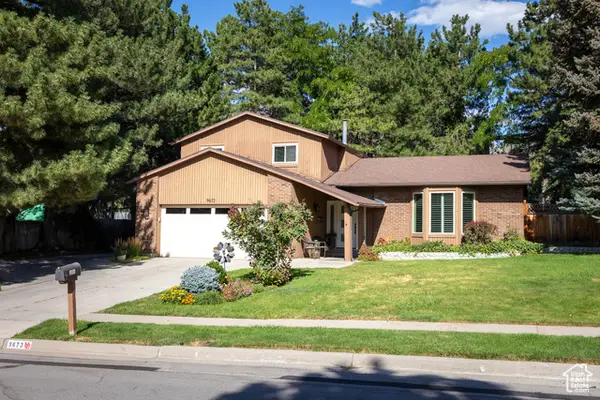 $825,000Active4 beds 3 baths2,668 sq. ft.
$825,000Active4 beds 3 baths2,668 sq. ft.9673 S Chylene Dr, Sandy, UT 84092
MLS# 2105279Listed by: ELITE PROPERTY MANAGEMENT & REAL ESTATE - Open Sat, 11am to 1pmNew
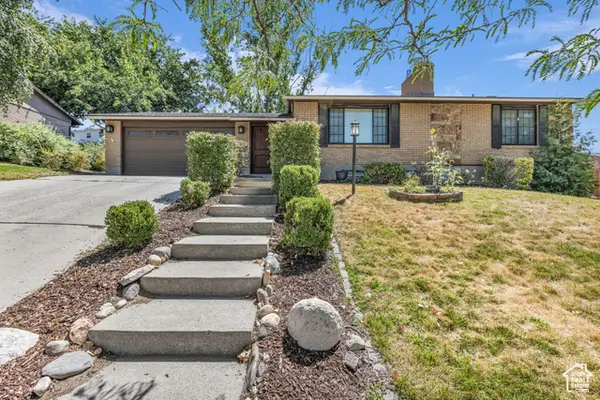 $625,000Active4 beds 2 baths2,285 sq. ft.
$625,000Active4 beds 2 baths2,285 sq. ft.1084 E Cedar Ridge Rd, Sandy, UT 84094
MLS# 2105217Listed by: BLACK DIAMOND REALTY - New
 $890,000Active4 beds 4 baths3,159 sq. ft.
$890,000Active4 beds 4 baths3,159 sq. ft.8414 S Gad Way, Sandy, UT 84093
MLS# 2105233Listed by: BERKSHIRE HATHAWAY HOMESERVICES UTAH PROPERTIES (SALT LAKE) - New
 $879,000Active5 beds 3 baths3,098 sq. ft.
$879,000Active5 beds 3 baths3,098 sq. ft.9563 S Tramway Cir, Sandy, UT 84092
MLS# 2105176Listed by: ROCKY MOUNTAIN REALTY - Open Sat, 11am to 1pmNew
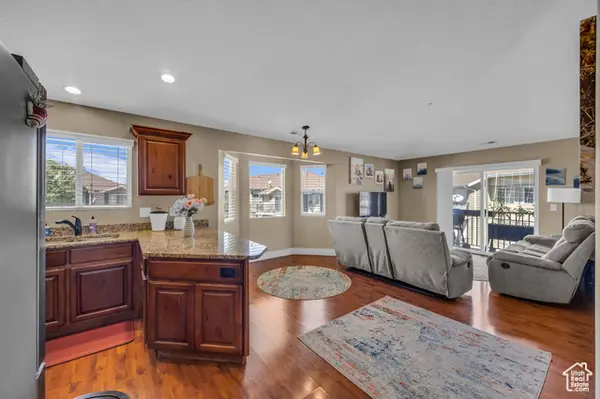 $345,000Active3 beds 2 baths1,185 sq. ft.
$345,000Active3 beds 2 baths1,185 sq. ft.8248 S Resaca Dr #J9, Sandy, UT 84070
MLS# 2105192Listed by: KW SALT LAKE CITY KELLER WILLIAMS REAL ESTATE - Open Sun, 1 to 3pmNew
 $610,000Active5 beds 3 baths2,338 sq. ft.
$610,000Active5 beds 3 baths2,338 sq. ft.149 E Pioneer Ave, Sandy, UT 84070
MLS# 2105064Listed by: DISTINCTION REAL ESTATE - New
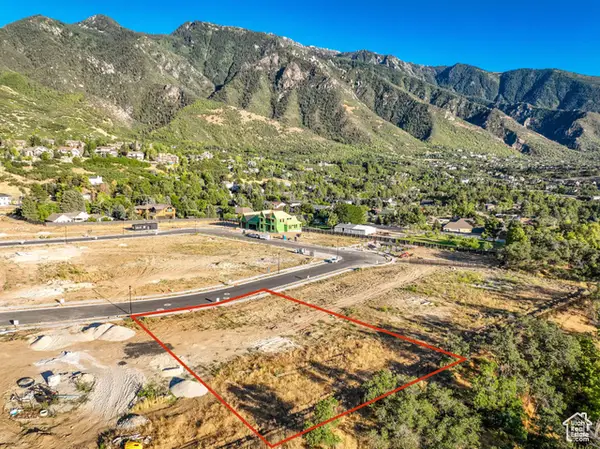 $1,120,000Active0.37 Acres
$1,120,000Active0.37 Acres10234 S Dimple Dell Ln E #8, Sandy, UT 84092
MLS# 2105039Listed by: KW SOUTH VALLEY KELLER WILLIAMS - Open Sat, 12 to 2pmNew
 $1,469,143Active7 beds 5 baths4,496 sq. ft.
$1,469,143Active7 beds 5 baths4,496 sq. ft.8967 S Cobble Canyon Ln, Sandy, UT 84093
MLS# 2105040Listed by: UTAH REAL ESTATE PC - Open Sat, 11am to 2pmNew
 $419,999Active3 beds 3 baths1,280 sq. ft.
$419,999Active3 beds 3 baths1,280 sq. ft.9525 S Fairway View Dr, Sandy, UT 84070
MLS# 2105028Listed by: REAL ESTATE ESSENTIALS - New
 $699,990Active5 beds 3 baths2,218 sq. ft.
$699,990Active5 beds 3 baths2,218 sq. ft.9392 S Quail Run Dr., Sandy, UT 84093
MLS# 2104992Listed by: STONEBROOK REAL ESTATE, INC.

