1644 E Pebble Beach Cir S, Sandy, UT 84092
Local realty services provided by:Better Homes and Gardens Real Estate Momentum
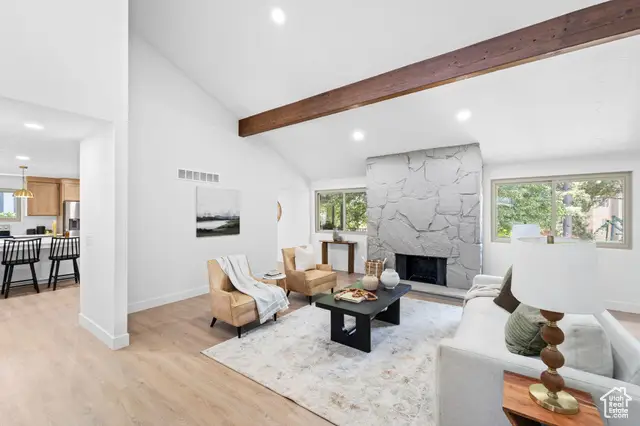
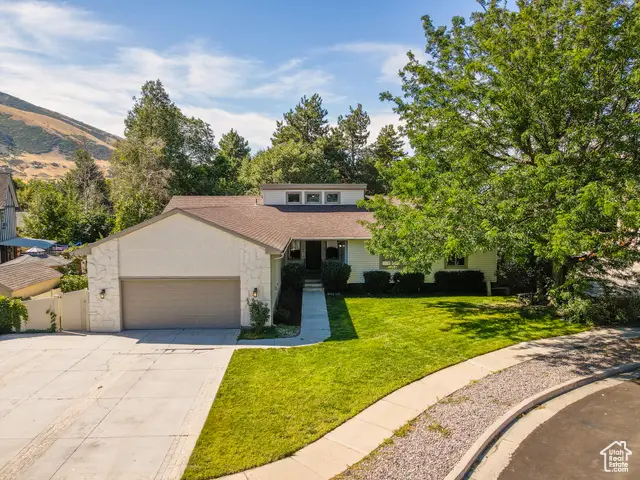

1644 E Pebble Beach Cir S,Sandy, UT 84092
$1,100,000
- 6 Beds
- 4 Baths
- 4,036 sq. ft.
- Single family
- Pending
Listed by:alen kantarevic
Office:realty one group signature
MLS#:2103814
Source:SL
Price summary
- Price:$1,100,000
- Price per sq. ft.:$272.55
About this home
Experience Elevated Living. Breathtaking mountain vistas, picturesque canyon drives, and the prestigious Hidden Valley Country Club just steps from your door-this exquisite rambler embodies timeless elegance, privacy, and an unparalleled lifestyle. Nestled on a serene -acre cul-de-sac lot, the home showcases exceptional craftsmanship and thoughtful design throughout. The expansive great room features a newly renovated, open-concept kitchen with brand-new countertops, exquisite cabinetry, and durable LVP flooring that flows seamlessly into the dining area. From here, step onto the covered deck-perfect for hosting intimate gatherings or simply relaxing in the peaceful surroundings. Multiple living spaces, including a formal living room and a cozy family room-each centered around a beautifully finished wood-burning fireplace-offer both versatility and warmth. The main level includes three spacious bedrooms, while the fully finished basement adds three more bedrooms, a sauna, wet bar, and exterior access, making it an ideal space for a private guest suite or mother-in-law quarters. Perfectly positioned within walking distance of Hidden Valley Country Club and minutes from top-rated schools-Sunrise Elementary, Indian Hills Middle, and Alta High-as well as TRAX, parks, and premier shopping. Homes in this sought-after golf course community are a rare offering. Schedule your private tour today and experience refined living at its finest. Square footage figures are provided as a courtesy estimate only and were obtained from county record. Buyer is advised to obtain an independent measurement.
Contact an agent
Home facts
- Year built:1979
- Listing Id #:2103814
- Added:6 day(s) ago
- Updated:August 15, 2025 at 05:54 PM
Rooms and interior
- Bedrooms:6
- Total bathrooms:4
- Full bathrooms:1
- Living area:4,036 sq. ft.
Heating and cooling
- Cooling:Central Air
- Heating:Forced Air, Wood
Structure and exterior
- Roof:Asphalt
- Year built:1979
- Building area:4,036 sq. ft.
- Lot area:0.25 Acres
Schools
- High school:Alta
- Middle school:Indian Hills
- Elementary school:Sunrise
Utilities
- Water:Culinary, Water Connected
- Sewer:Sewer Connected, Sewer: Connected, Sewer: Public
Finances and disclosures
- Price:$1,100,000
- Price per sq. ft.:$272.55
- Tax amount:$4,412
New listings near 1644 E Pebble Beach Cir S
- New
 $650,000Active5 beds 4 baths2,400 sq. ft.
$650,000Active5 beds 4 baths2,400 sq. ft.1672 E Stanley Dr S, Sandy, UT 84093
MLS# 2105387Listed by: KW WESTFIELD (EXCELLENCE) - New
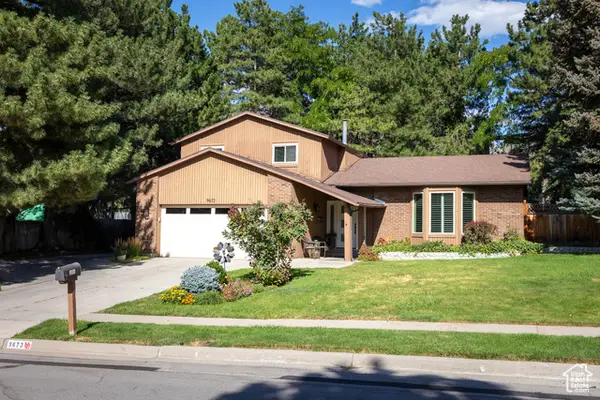 $825,000Active4 beds 3 baths2,668 sq. ft.
$825,000Active4 beds 3 baths2,668 sq. ft.9673 S Chylene Dr, Sandy, UT 84092
MLS# 2105279Listed by: ELITE PROPERTY MANAGEMENT & REAL ESTATE - Open Sat, 11am to 1pmNew
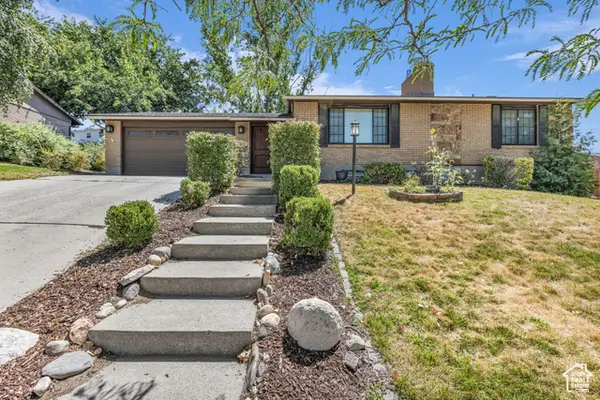 $625,000Active4 beds 2 baths2,285 sq. ft.
$625,000Active4 beds 2 baths2,285 sq. ft.1084 E Cedar Ridge Rd, Sandy, UT 84094
MLS# 2105217Listed by: BLACK DIAMOND REALTY - New
 $890,000Active4 beds 4 baths3,159 sq. ft.
$890,000Active4 beds 4 baths3,159 sq. ft.8414 S Gad Way, Sandy, UT 84093
MLS# 2105233Listed by: BERKSHIRE HATHAWAY HOMESERVICES UTAH PROPERTIES (SALT LAKE) - New
 $879,000Active5 beds 3 baths3,098 sq. ft.
$879,000Active5 beds 3 baths3,098 sq. ft.9563 S Tramway Cir, Sandy, UT 84092
MLS# 2105176Listed by: ROCKY MOUNTAIN REALTY - Open Sat, 11am to 1pmNew
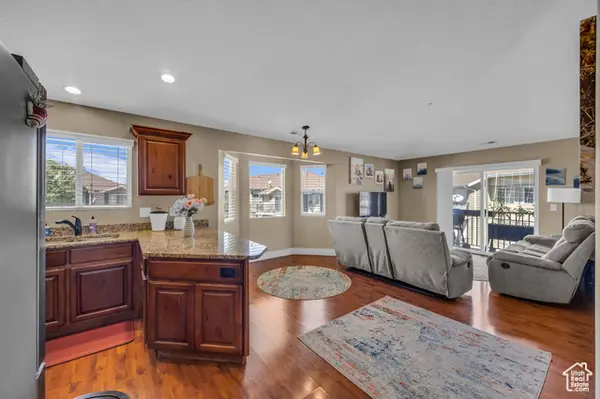 $345,000Active3 beds 2 baths1,185 sq. ft.
$345,000Active3 beds 2 baths1,185 sq. ft.8248 S Resaca Dr #J9, Sandy, UT 84070
MLS# 2105192Listed by: KW SALT LAKE CITY KELLER WILLIAMS REAL ESTATE - Open Sun, 1 to 3pmNew
 $610,000Active5 beds 3 baths2,338 sq. ft.
$610,000Active5 beds 3 baths2,338 sq. ft.149 E Pioneer Ave, Sandy, UT 84070
MLS# 2105064Listed by: DISTINCTION REAL ESTATE - New
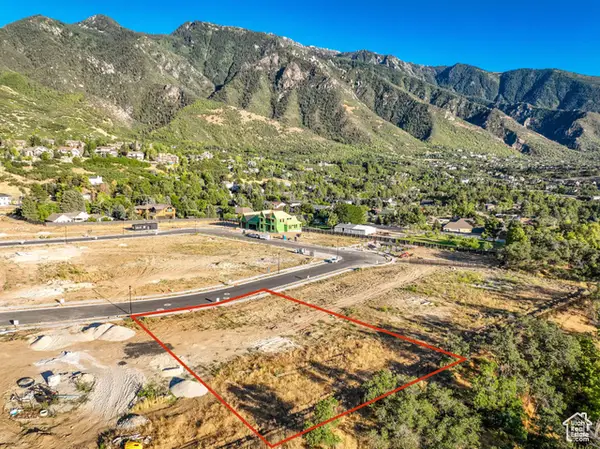 $1,120,000Active0.37 Acres
$1,120,000Active0.37 Acres10234 S Dimple Dell Ln E #8, Sandy, UT 84092
MLS# 2105039Listed by: KW SOUTH VALLEY KELLER WILLIAMS - Open Sat, 12 to 2pmNew
 $1,469,143Active7 beds 5 baths4,496 sq. ft.
$1,469,143Active7 beds 5 baths4,496 sq. ft.8967 S Cobble Canyon Ln, Sandy, UT 84093
MLS# 2105040Listed by: UTAH REAL ESTATE PC - Open Sat, 11am to 2pmNew
 $419,999Active3 beds 3 baths1,280 sq. ft.
$419,999Active3 beds 3 baths1,280 sq. ft.9525 S Fairway View Dr, Sandy, UT 84070
MLS# 2105028Listed by: REAL ESTATE ESSENTIALS

