18 Snow Forest Ln, Sandy, UT 84092
Local realty services provided by:Better Homes and Gardens Real Estate Momentum
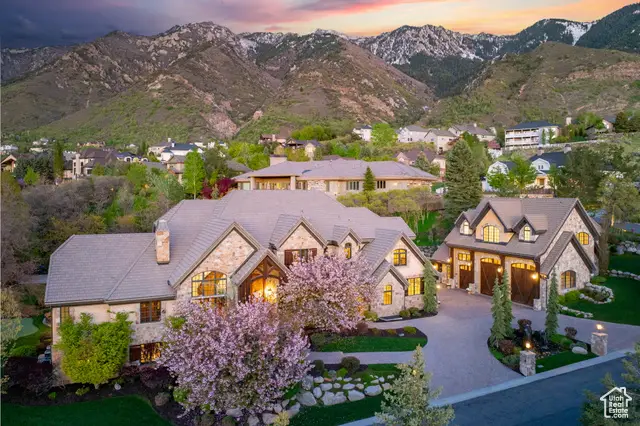
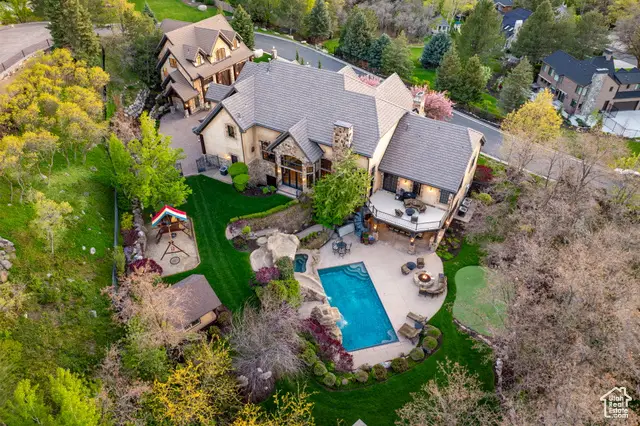

18 Snow Forest Ln,Sandy, UT 84092
$5,650,000
- 7 Beds
- 10 Baths
- 14,859 sq. ft.
- Single family
- Active
Listed by:dan evans
Office:summit realty, inc.
MLS#:2083200
Source:SL
Price summary
- Price:$5,650,000
- Price per sq. ft.:$380.24
- Monthly HOA dues:$204
About this home
Experience the pinnacle of luxury living in this exceptional estate located in the prestigious, 24-hour guard-gated Pepperwood community. Thoughtfully designed with the finest craftsmanship, this home features expansive mountain views, soaring ceilings on every level, and oversized windows that flood the interior with natural light-seamlessly blending indoor and outdoor living. Most bedrooms in the home include their own en-suite bathroom, ensuring comfort and privacy for all. The spacious main-level primary suite offers a luxurious retreat with a spa-like bath and generous walk-in closet. The true gourmet kitchen is ideal for entertaining, while the walkout basement is loaded with amenities-including a second full kitchen, a large theater room with screen and recliners, a golf simulator, craft room, a full commercial-style gym, and an impressive indoor basketball court with an observation room and wet bar. A secure underground walkway connects to the detached garage, which brings the total to seven heated garage bays-offering ample space for vehicles, recreational toys, or a car collection. Above the detached garage is a fully finished apartment, complete with a bedroom, an en-suite bathroom, and an additional half bath-ideal for guests, extended family, or an upscale home office setup. The private backyard is designed for year-round enjoyment, featuring a swimming pool with slide, in-ground trampoline, putting green, playhouse, built-in BBQ with full outdoor kitchen, and a spacious patio shaded in the afternoon-perfect for summer entertaining. As part of the Pepperwood community, residents enjoy exclusive access to resort-style amenities including a pool and hot tub with lifeguards, a competitive swim team, tennis, pickleball and volleyball courts, a newly upgraded playground, and scenic walking and biking trails. All of this, just minutes from world-class skiing in Little Cottonwood Canyon, top-rated schools, and convenient access to shopping and dining. Square footage figures are provided as a courtesy estimate only and were obtained from building plans. Buyer is advised to obtain an independent measurement.
Contact an agent
Home facts
- Year built:2004
- Listing Id #:2083200
- Added:99 day(s) ago
- Updated:August 15, 2025 at 10:58 AM
Rooms and interior
- Bedrooms:7
- Total bathrooms:10
- Full bathrooms:6
- Half bathrooms:4
- Living area:14,859 sq. ft.
Heating and cooling
- Cooling:Central Air
- Heating:Forced Air, Gas: Central
Structure and exterior
- Roof:Tile
- Year built:2004
- Building area:14,859 sq. ft.
- Lot area:0.82 Acres
Schools
- High school:Alta
- Middle school:Indian Hills
- Elementary school:Lone Peak
Utilities
- Water:Culinary, Water Connected
- Sewer:Sewer Connected, Sewer: Connected, Sewer: Public
Finances and disclosures
- Price:$5,650,000
- Price per sq. ft.:$380.24
- Tax amount:$16,792
New listings near 18 Snow Forest Ln
- New
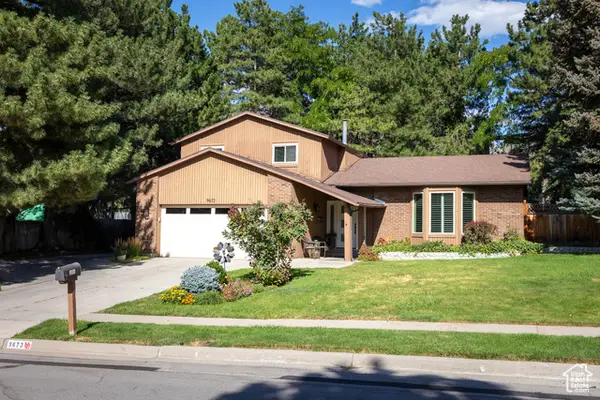 $825,000Active4 beds 3 baths2,668 sq. ft.
$825,000Active4 beds 3 baths2,668 sq. ft.9673 S Chylene Dr, Sandy, UT 84092
MLS# 2105279Listed by: ELITE PROPERTY MANAGEMENT & REAL ESTATE - Open Sat, 11am to 1pmNew
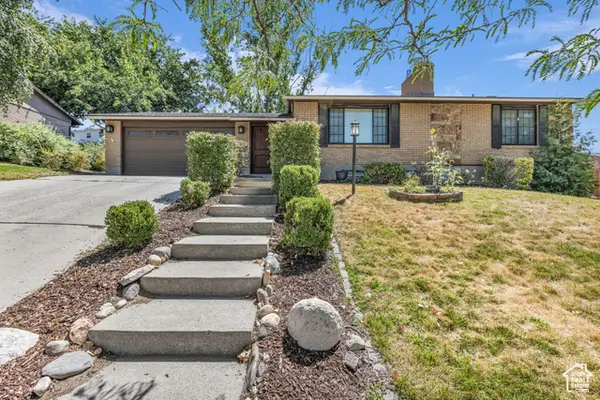 $625,000Active4 beds 2 baths2,285 sq. ft.
$625,000Active4 beds 2 baths2,285 sq. ft.1084 E Cedar Ridge Rd, Sandy, UT 84094
MLS# 2105217Listed by: BLACK DIAMOND REALTY - New
 $890,000Active4 beds 4 baths3,159 sq. ft.
$890,000Active4 beds 4 baths3,159 sq. ft.8414 S Gad Way, Sandy, UT 84093
MLS# 2105233Listed by: BERKSHIRE HATHAWAY HOMESERVICES UTAH PROPERTIES (SALT LAKE) - New
 $879,000Active5 beds 3 baths3,098 sq. ft.
$879,000Active5 beds 3 baths3,098 sq. ft.9563 S Tramway Cir, Sandy, UT 84092
MLS# 2105176Listed by: ROCKY MOUNTAIN REALTY - Open Sat, 11am to 1pmNew
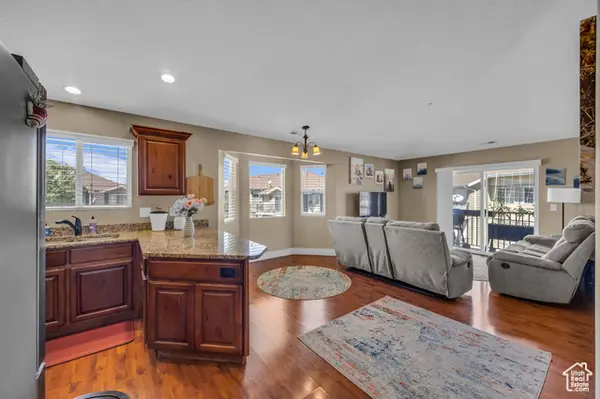 $345,000Active3 beds 2 baths1,185 sq. ft.
$345,000Active3 beds 2 baths1,185 sq. ft.8248 S Resaca Dr #J9, Sandy, UT 84070
MLS# 2105192Listed by: KW SALT LAKE CITY KELLER WILLIAMS REAL ESTATE - Open Sun, 1 to 3pmNew
 $610,000Active5 beds 3 baths2,338 sq. ft.
$610,000Active5 beds 3 baths2,338 sq. ft.149 E Pioneer Ave, Sandy, UT 84070
MLS# 2105064Listed by: DISTINCTION REAL ESTATE - New
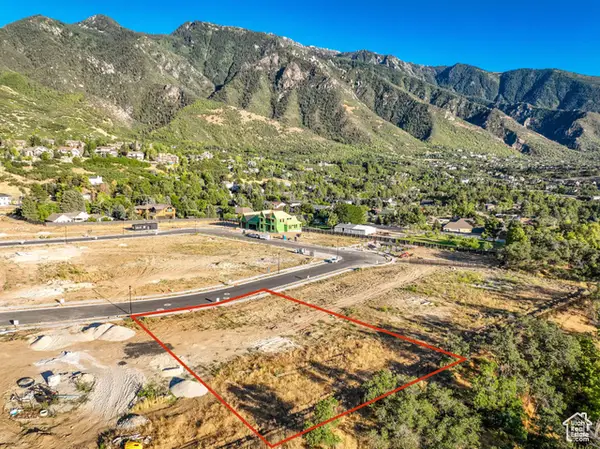 $1,120,000Active0.37 Acres
$1,120,000Active0.37 Acres10234 S Dimple Dell Ln E #8, Sandy, UT 84092
MLS# 2105039Listed by: KW SOUTH VALLEY KELLER WILLIAMS - Open Sat, 12 to 2pmNew
 $1,469,143Active7 beds 5 baths4,496 sq. ft.
$1,469,143Active7 beds 5 baths4,496 sq. ft.8967 S Cobble Canyon Ln, Sandy, UT 84093
MLS# 2105040Listed by: UTAH REAL ESTATE PC - Open Sat, 11am to 2pmNew
 $419,999Active3 beds 3 baths1,280 sq. ft.
$419,999Active3 beds 3 baths1,280 sq. ft.9525 S Fairway View Dr, Sandy, UT 84070
MLS# 2105028Listed by: REAL ESTATE ESSENTIALS - New
 $699,990Active5 beds 3 baths2,218 sq. ft.
$699,990Active5 beds 3 baths2,218 sq. ft.9392 S Quail Run Dr., Sandy, UT 84093
MLS# 2104992Listed by: STONEBROOK REAL ESTATE, INC.

