2031 E Oak Manor Dr S, Sandy, UT 84092
Local realty services provided by:Better Homes and Gardens Real Estate Momentum
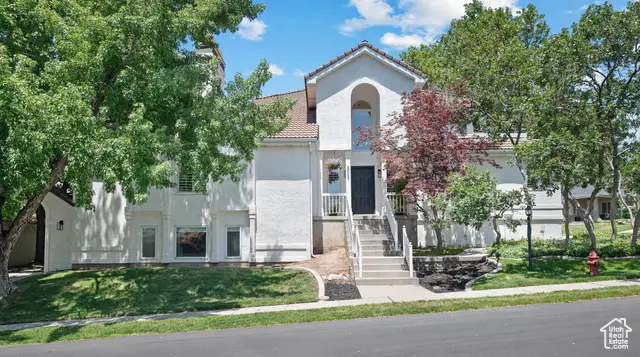

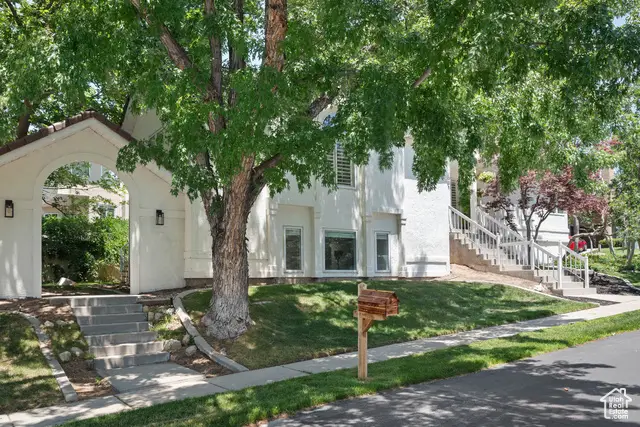
2031 E Oak Manor Dr S,Sandy, UT 84092
$970,000
- 4 Beds
- 4 Baths
- 3,637 sq. ft.
- Single family
- Active
Listed by:david a brunet
Office:homie
MLS#:2095505
Source:SL
Price summary
- Price:$970,000
- Price per sq. ft.:$266.7
- Monthly HOA dues:$150
About this home
FANTASTIC HOME NESTLED IN THE DESIRABLE AND CLASSY HIDDEN OAKS NEIGHBORHOOD. The location of this home is superb, next door to the golf course with quick easy access to ski resorts, hiking trails, and commerce in general. This home boasts 4 bedrooms and 3 baths, plus a flex room in the basement that could be used as a bedroom, the kitchen has been updated with quartz countertops and top of the line appliances, there is a covered deck as you walk out of the kitchen that is perfect for entertainment, the fireplace is elegant and heats up both the living and the formal dining rooms nicely, there are two HVAC systems, a water softener, a tankless water heater, a central vacuum, a jetted tub, two walk-in closets, double car garage, balcony off the primary bedroom, and much more features that make this home very comfortable. The community has a clubhouse, tennis courts and a swimming pool, all for a modest monthly HOA fee. Set up a private showing today! Square footage figures are provided as a courtesy estimate only and were obtained from county records and prior listing. Buyer is advised to obtain an independent measurement.
Contact an agent
Home facts
- Year built:1988
- Listing Id #:2095505
- Added:45 day(s) ago
- Updated:August 15, 2025 at 11:04 AM
Rooms and interior
- Bedrooms:4
- Total bathrooms:4
- Full bathrooms:2
- Half bathrooms:1
- Living area:3,637 sq. ft.
Heating and cooling
- Cooling:Central Air
- Heating:Forced Air, Gas: Central
Structure and exterior
- Roof:Tile
- Year built:1988
- Building area:3,637 sq. ft.
- Lot area:0.13 Acres
Schools
- High school:Alta
- Middle school:Indian Hills
- Elementary school:Lone Peak
Utilities
- Water:Culinary, Water Connected
- Sewer:Sewer Connected, Sewer: Connected, Sewer: Public
Finances and disclosures
- Price:$970,000
- Price per sq. ft.:$266.7
- Tax amount:$4,060
New listings near 2031 E Oak Manor Dr S
- New
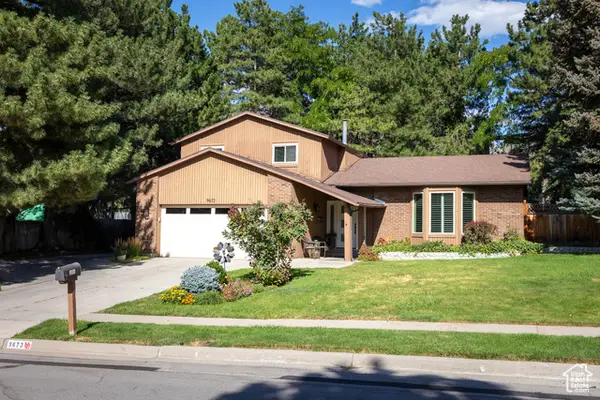 $825,000Active4 beds 3 baths2,668 sq. ft.
$825,000Active4 beds 3 baths2,668 sq. ft.9673 S Chylene Dr, Sandy, UT 84092
MLS# 2105279Listed by: ELITE PROPERTY MANAGEMENT & REAL ESTATE - Open Sat, 11am to 1pmNew
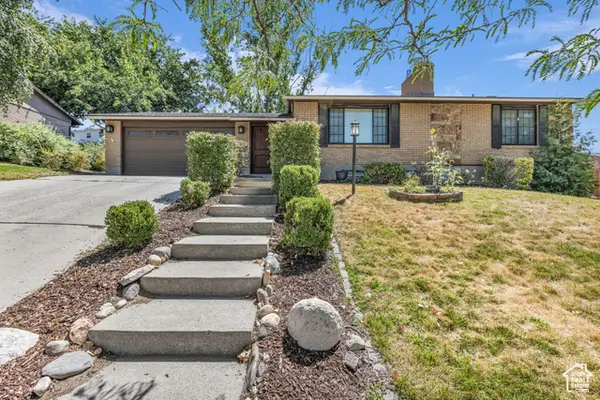 $625,000Active4 beds 2 baths2,285 sq. ft.
$625,000Active4 beds 2 baths2,285 sq. ft.1084 E Cedar Ridge Rd, Sandy, UT 84094
MLS# 2105217Listed by: BLACK DIAMOND REALTY - New
 $890,000Active4 beds 4 baths3,159 sq. ft.
$890,000Active4 beds 4 baths3,159 sq. ft.8414 S Gad Way, Sandy, UT 84093
MLS# 2105233Listed by: BERKSHIRE HATHAWAY HOMESERVICES UTAH PROPERTIES (SALT LAKE) - New
 $879,000Active5 beds 3 baths3,098 sq. ft.
$879,000Active5 beds 3 baths3,098 sq. ft.9563 S Tramway Cir, Sandy, UT 84092
MLS# 2105176Listed by: ROCKY MOUNTAIN REALTY - Open Sat, 11am to 1pmNew
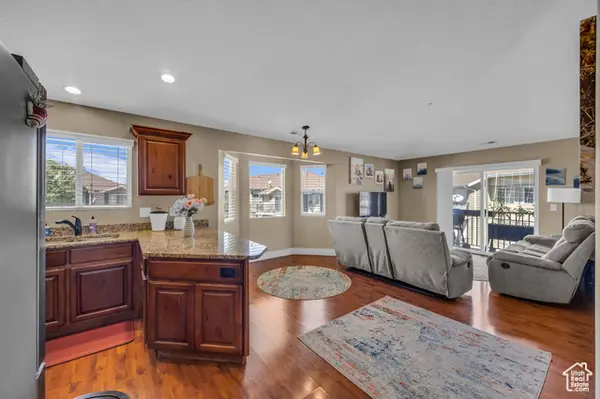 $345,000Active3 beds 2 baths1,185 sq. ft.
$345,000Active3 beds 2 baths1,185 sq. ft.8248 S Resaca Dr #J9, Sandy, UT 84070
MLS# 2105192Listed by: KW SALT LAKE CITY KELLER WILLIAMS REAL ESTATE - Open Sun, 1 to 3pmNew
 $610,000Active5 beds 3 baths2,338 sq. ft.
$610,000Active5 beds 3 baths2,338 sq. ft.149 E Pioneer Ave, Sandy, UT 84070
MLS# 2105064Listed by: DISTINCTION REAL ESTATE - New
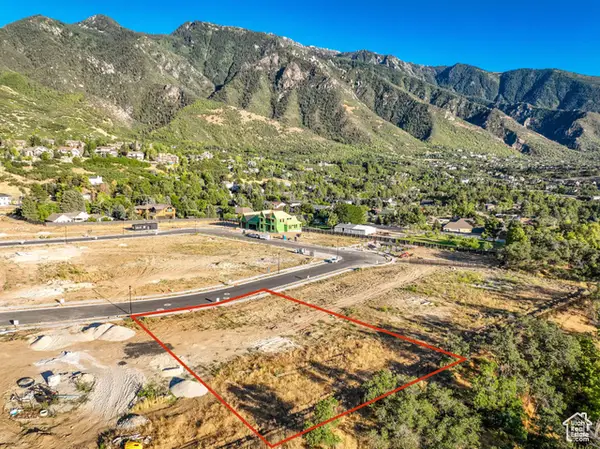 $1,120,000Active0.37 Acres
$1,120,000Active0.37 Acres10234 S Dimple Dell Ln E #8, Sandy, UT 84092
MLS# 2105039Listed by: KW SOUTH VALLEY KELLER WILLIAMS - Open Sat, 12 to 2pmNew
 $1,469,143Active7 beds 5 baths4,496 sq. ft.
$1,469,143Active7 beds 5 baths4,496 sq. ft.8967 S Cobble Canyon Ln, Sandy, UT 84093
MLS# 2105040Listed by: UTAH REAL ESTATE PC - Open Sat, 11am to 2pmNew
 $419,999Active3 beds 3 baths1,280 sq. ft.
$419,999Active3 beds 3 baths1,280 sq. ft.9525 S Fairway View Dr, Sandy, UT 84070
MLS# 2105028Listed by: REAL ESTATE ESSENTIALS - New
 $699,990Active5 beds 3 baths2,218 sq. ft.
$699,990Active5 beds 3 baths2,218 sq. ft.9392 S Quail Run Dr., Sandy, UT 84093
MLS# 2104992Listed by: STONEBROOK REAL ESTATE, INC.

