2089 E Rocklin Dr, Sandy, UT 84092
Local realty services provided by:Better Homes and Gardens Real Estate Momentum
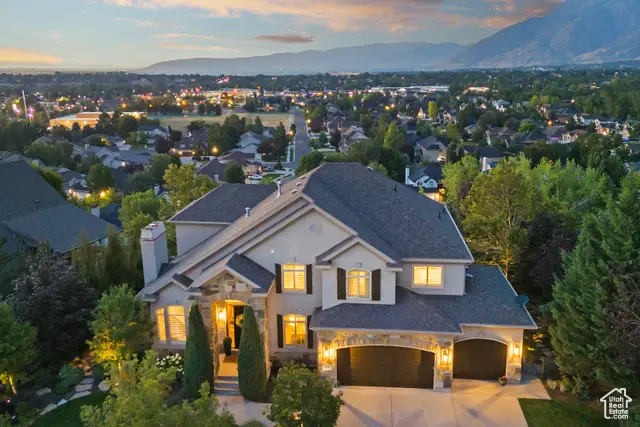
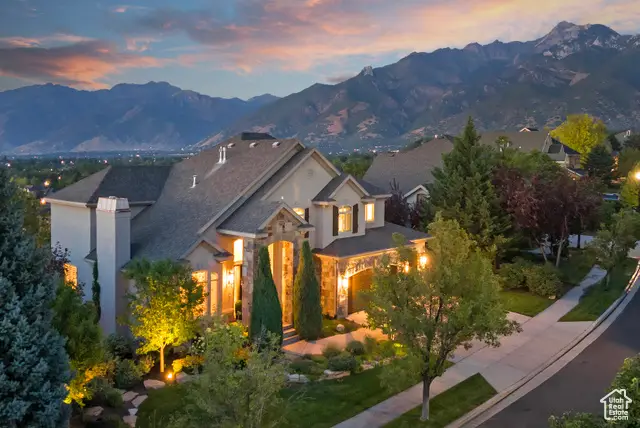
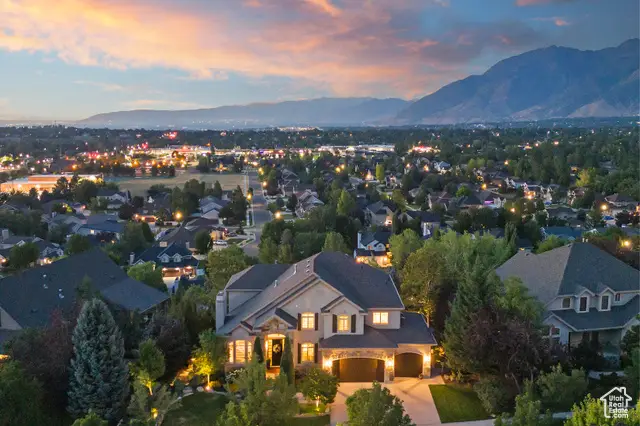
Listed by:debbie nisson
Office:christies international real estate park city
MLS#:2102596
Source:SL
Price summary
- Price:$1,500,000
- Price per sq. ft.:$293.26
- Monthly HOA dues:$65
About this home
Welcome to 2089 Rocklin Drive in The Ridge at Little Cottonwood, maybe one of Sandy's best-kept secrets. Nestled in a quiet, established neighborhood just minutes from the mouth of Little Cottonwood Canyon, this custom-designed home offers the ideal blend of outdoor adventure and modern living. Set on a premier ridge lot, the property enjoys sweeping views of the Wasatch Mountains and Salt Lake Valley that few even know exist in this part of East Sandy. The 5,115 square foot residence features six bedrooms and five bathrooms, including a spacious primary suite with spa-like bath and stunning views. The open-concept layout is designed for both relaxed living and easy entertaining, with a walkout basement that includes a large family room and wet bar. A folding glass wall opens the main living area to a covered deck for seamless indoor-outdoor living, while a second covered deck with built-in swings adds a welcoming and playful touch. Custom landscaping creates a private backyard sanctuary with meandering rock pathways and colorful perennials that attract native birds and neighborhood wildlife. Water features and outdoor lighting enhance the ambiance, while three fireplaces throughout the home provide cozy gathering spaces. The oversized three-car garage includes built-in storage. Located next to the Alta Canyon Recreation Center, residents can enjoy an outdoor pool, full gym, and pickleball and tennis courts just steps away. The home is also minutes from world-class skiing, hiking, and biking in the Cottonwood Canyons, within the Canyons School District, and close to top private schools including The Waterford School, Juan Diego, John the Baptist, Blessed Sacrament, Challenger, Grace Lutheran, and Hilltop Christian. Thoughtfully updated throughout with high-end finishes and designer details, this is a rare opportunity to own a fully dialed-in home in one of East Sandy's most desirable neighborhoods.
Contact an agent
Home facts
- Year built:2004
- Listing Id #:2102596
- Added:13 day(s) ago
- Updated:August 15, 2025 at 11:04 AM
Rooms and interior
- Bedrooms:6
- Total bathrooms:5
- Full bathrooms:4
- Half bathrooms:1
- Living area:5,115 sq. ft.
Heating and cooling
- Cooling:Central Air
- Heating:Forced Air, Gas: Central
Structure and exterior
- Roof:Asphalt
- Year built:2004
- Building area:5,115 sq. ft.
- Lot area:0.39 Acres
Schools
- High school:Brighton
- Middle school:Albion
- Elementary school:Granite
Utilities
- Water:Culinary, Water Connected
- Sewer:Sewer Connected, Sewer: Connected, Sewer: Public
Finances and disclosures
- Price:$1,500,000
- Price per sq. ft.:$293.26
- Tax amount:$5,994
New listings near 2089 E Rocklin Dr
- New
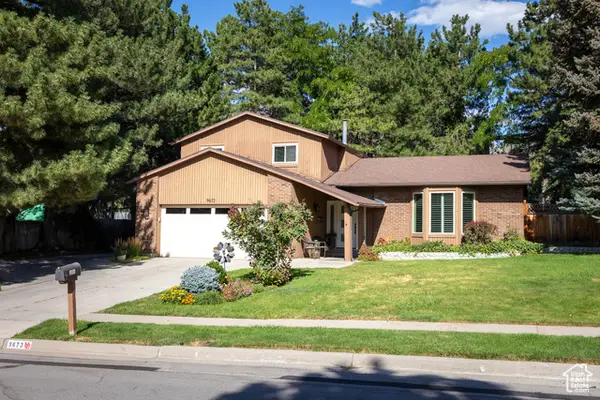 $825,000Active4 beds 3 baths2,668 sq. ft.
$825,000Active4 beds 3 baths2,668 sq. ft.9673 S Chylene Dr, Sandy, UT 84092
MLS# 2105279Listed by: ELITE PROPERTY MANAGEMENT & REAL ESTATE - Open Sat, 11am to 1pmNew
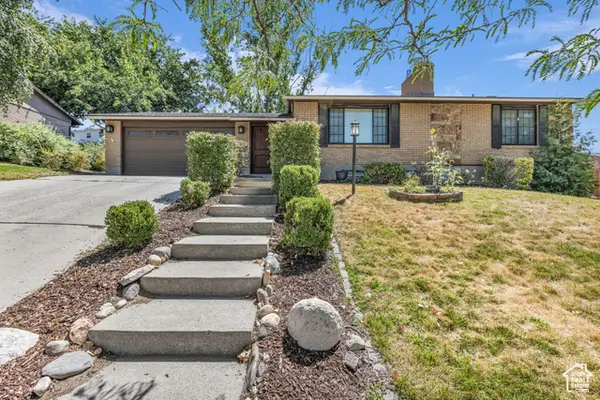 $625,000Active4 beds 2 baths2,285 sq. ft.
$625,000Active4 beds 2 baths2,285 sq. ft.1084 E Cedar Ridge Rd, Sandy, UT 84094
MLS# 2105217Listed by: BLACK DIAMOND REALTY - New
 $890,000Active4 beds 4 baths3,159 sq. ft.
$890,000Active4 beds 4 baths3,159 sq. ft.8414 S Gad Way, Sandy, UT 84093
MLS# 2105233Listed by: BERKSHIRE HATHAWAY HOMESERVICES UTAH PROPERTIES (SALT LAKE) - New
 $879,000Active5 beds 3 baths3,098 sq. ft.
$879,000Active5 beds 3 baths3,098 sq. ft.9563 S Tramway Cir, Sandy, UT 84092
MLS# 2105176Listed by: ROCKY MOUNTAIN REALTY - Open Sat, 11am to 1pmNew
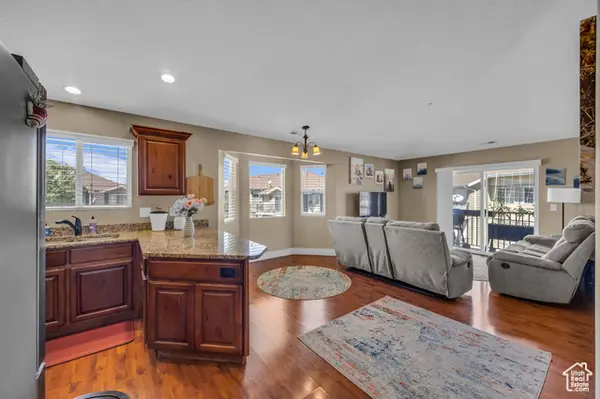 $345,000Active3 beds 2 baths1,185 sq. ft.
$345,000Active3 beds 2 baths1,185 sq. ft.8248 S Resaca Dr #J9, Sandy, UT 84070
MLS# 2105192Listed by: KW SALT LAKE CITY KELLER WILLIAMS REAL ESTATE - Open Sun, 1 to 3pmNew
 $610,000Active5 beds 3 baths2,338 sq. ft.
$610,000Active5 beds 3 baths2,338 sq. ft.149 E Pioneer Ave, Sandy, UT 84070
MLS# 2105064Listed by: DISTINCTION REAL ESTATE - New
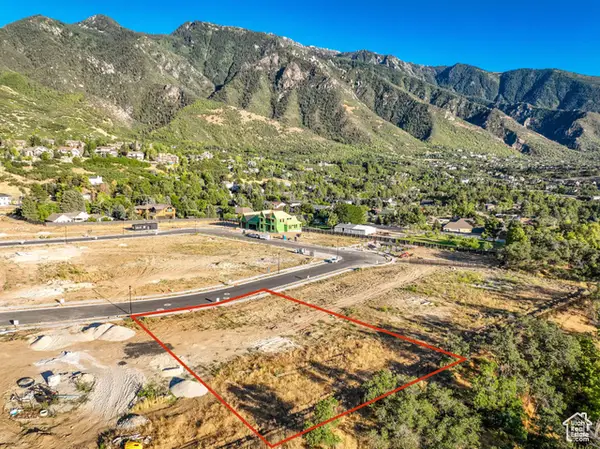 $1,120,000Active0.37 Acres
$1,120,000Active0.37 Acres10234 S Dimple Dell Ln E #8, Sandy, UT 84092
MLS# 2105039Listed by: KW SOUTH VALLEY KELLER WILLIAMS - Open Sat, 12 to 2pmNew
 $1,469,143Active7 beds 5 baths4,496 sq. ft.
$1,469,143Active7 beds 5 baths4,496 sq. ft.8967 S Cobble Canyon Ln, Sandy, UT 84093
MLS# 2105040Listed by: UTAH REAL ESTATE PC - Open Sat, 11am to 2pmNew
 $419,999Active3 beds 3 baths1,280 sq. ft.
$419,999Active3 beds 3 baths1,280 sq. ft.9525 S Fairway View Dr, Sandy, UT 84070
MLS# 2105028Listed by: REAL ESTATE ESSENTIALS - New
 $699,990Active5 beds 3 baths2,218 sq. ft.
$699,990Active5 beds 3 baths2,218 sq. ft.9392 S Quail Run Dr., Sandy, UT 84093
MLS# 2104992Listed by: STONEBROOK REAL ESTATE, INC.

