2176 E High Ridge Ln, Sandy, UT 84092
Local realty services provided by:Better Homes and Gardens Real Estate Momentum
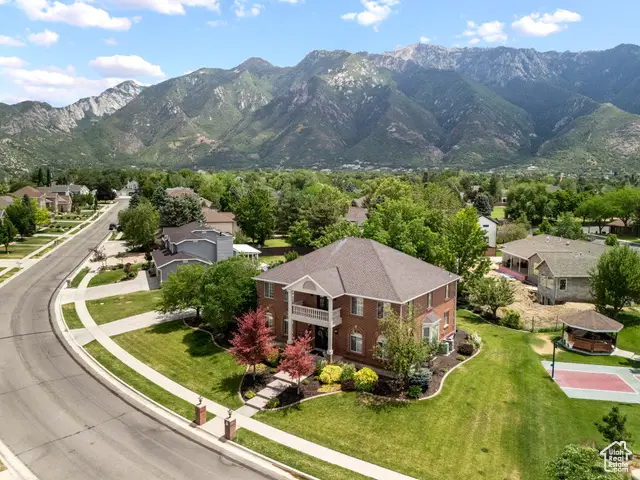
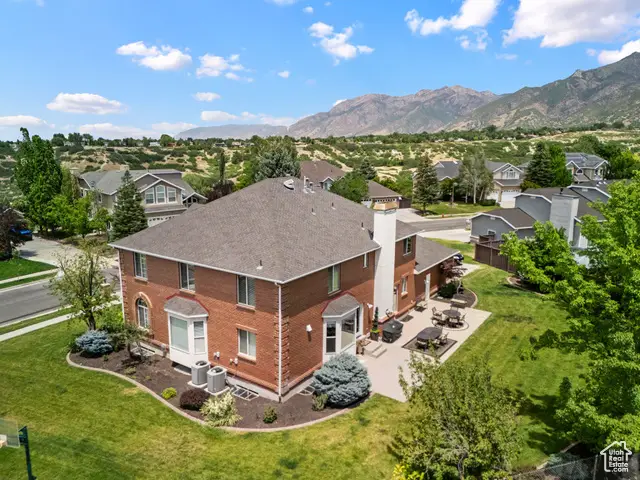
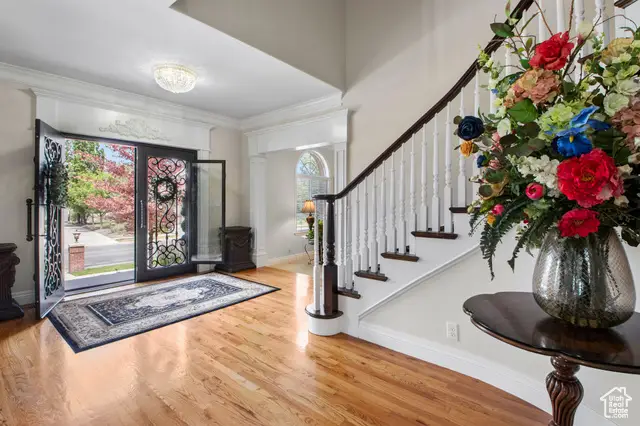
2176 E High Ridge Ln,Sandy, UT 84092
$1,499,900
- 6 Beds
- 5 Baths
- 6,045 sq. ft.
- Single family
- Active
Listed by:shelly tripp
Office:coldwell banker realty (union heights)
MLS#:2098616
Source:SL
Price summary
- Price:$1,499,900
- Price per sq. ft.:$248.12
About this home
Welcome to this stunning home located in one of Sandy's most desirable neighborhoods, where comfort, elegance, and convenience come together seamlessly. From the moment you step inside, you'll be greeted by an inviting open-concept layout, high ceilings, and an abundance of natural light that flows throughout the main living spaces. The gourmet kitchen is a true centerpiece, featuring custom cabinetry, granite countertops, a large center island, and stainless steel appliances. It opens to a spacious dining area and a cozy family room with a fireplace-perfect for everyday living and entertaining guests. Whether you're hosting a dinner party or enjoying a quiet evening at home, this space is designed to fit your lifestyle. Upstairs, the spacious primary suite offers a peaceful retreat with en-suite bathroom that includes a double vanity, soaking tub, separate shower, and a large his & hers walk-in closets. Additional bedrooms are generously sized with great closet space, and the fully finished lower level with second kitchen provides even more room to spread out-ideal for a home theater, gym, office, or guest quarters. Step outside into your private backyard oasis, complete with east facing mountain views, a beautifully landscaped yard, mature trees, a large patio for outdoor dining, and plenty of space for kids or pets to play. The oversized 3-car garage includes extra storage, and the home is equipped with updated systems and smart home features for modern living. Located within minutes to top-rated schools, shopping centers, restaurants, hiking and biking trails, and world-class ski resorts, this home offers the best of both convenience and outdoor adventure. Pride of ownership shows throughout-don't miss your opportunity to own this exceptional property in the heart of Sandy!Buyer to verify all information* Schedule your private showing today and fall in love with everything this home has to offer.
Contact an agent
Home facts
- Year built:1993
- Listing Id #:2098616
- Added:30 day(s) ago
- Updated:August 15, 2025 at 11:04 AM
Rooms and interior
- Bedrooms:6
- Total bathrooms:5
- Full bathrooms:3
- Half bathrooms:1
- Living area:6,045 sq. ft.
Heating and cooling
- Cooling:Central Air
- Heating:Forced Air, Gas: Central
Structure and exterior
- Roof:Asphalt
- Year built:1993
- Building area:6,045 sq. ft.
- Lot area:0.36 Acres
Schools
- High school:Alta
- Middle school:Indian Hills
- Elementary school:Lone Peak
Utilities
- Water:Culinary, Water Connected
- Sewer:Sewer Connected, Sewer: Connected, Sewer: Public
Finances and disclosures
- Price:$1,499,900
- Price per sq. ft.:$248.12
- Tax amount:$5,878
New listings near 2176 E High Ridge Ln
- New
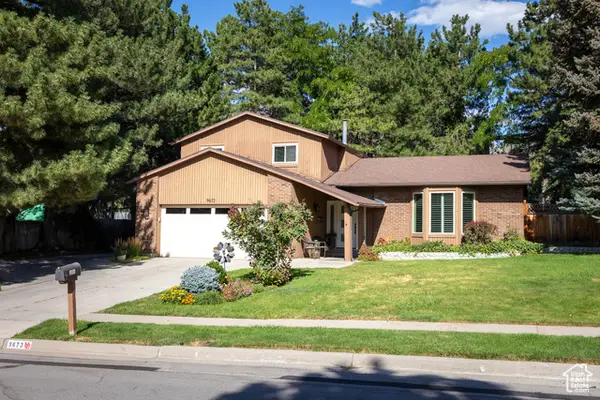 $825,000Active4 beds 3 baths2,668 sq. ft.
$825,000Active4 beds 3 baths2,668 sq. ft.9673 S Chylene Dr, Sandy, UT 84092
MLS# 2105279Listed by: ELITE PROPERTY MANAGEMENT & REAL ESTATE - Open Sat, 11am to 1pmNew
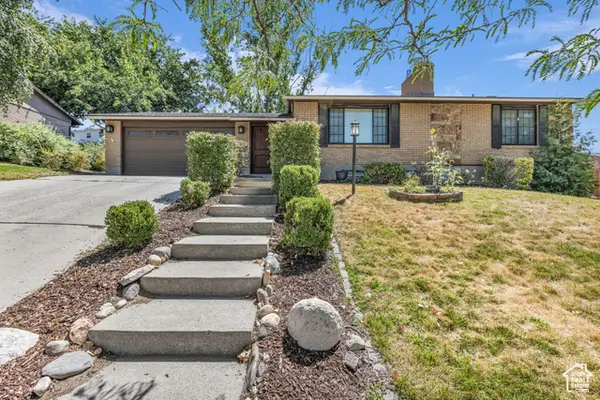 $625,000Active4 beds 2 baths2,285 sq. ft.
$625,000Active4 beds 2 baths2,285 sq. ft.1084 E Cedar Ridge Rd, Sandy, UT 84094
MLS# 2105217Listed by: BLACK DIAMOND REALTY - New
 $890,000Active4 beds 4 baths3,159 sq. ft.
$890,000Active4 beds 4 baths3,159 sq. ft.8414 S Gad Way, Sandy, UT 84093
MLS# 2105233Listed by: BERKSHIRE HATHAWAY HOMESERVICES UTAH PROPERTIES (SALT LAKE) - New
 $879,000Active5 beds 3 baths3,098 sq. ft.
$879,000Active5 beds 3 baths3,098 sq. ft.9563 S Tramway Cir, Sandy, UT 84092
MLS# 2105176Listed by: ROCKY MOUNTAIN REALTY - Open Sat, 11am to 1pmNew
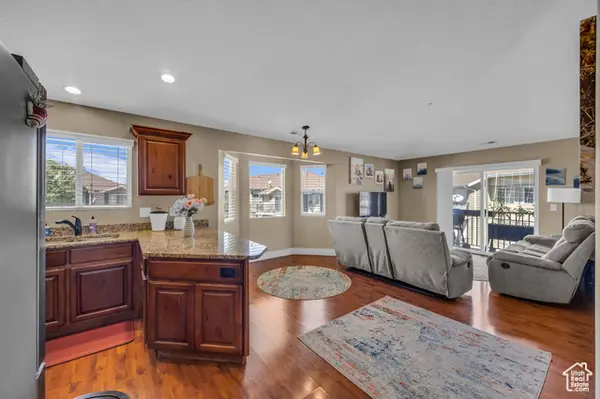 $345,000Active3 beds 2 baths1,185 sq. ft.
$345,000Active3 beds 2 baths1,185 sq. ft.8248 S Resaca Dr #J9, Sandy, UT 84070
MLS# 2105192Listed by: KW SALT LAKE CITY KELLER WILLIAMS REAL ESTATE - Open Sun, 1 to 3pmNew
 $610,000Active5 beds 3 baths2,338 sq. ft.
$610,000Active5 beds 3 baths2,338 sq. ft.149 E Pioneer Ave, Sandy, UT 84070
MLS# 2105064Listed by: DISTINCTION REAL ESTATE - New
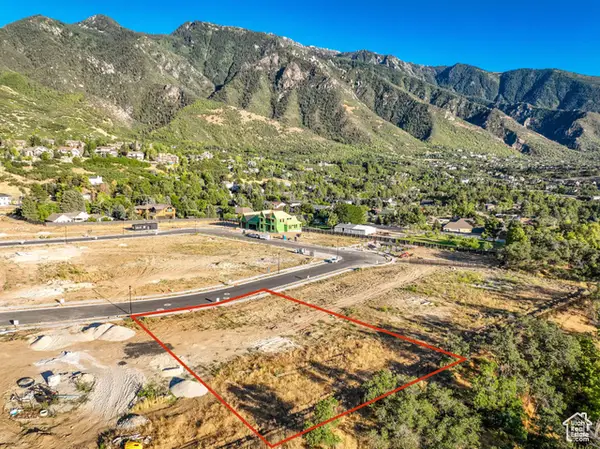 $1,120,000Active0.37 Acres
$1,120,000Active0.37 Acres10234 S Dimple Dell Ln E #8, Sandy, UT 84092
MLS# 2105039Listed by: KW SOUTH VALLEY KELLER WILLIAMS - Open Sat, 12 to 2pmNew
 $1,469,143Active7 beds 5 baths4,496 sq. ft.
$1,469,143Active7 beds 5 baths4,496 sq. ft.8967 S Cobble Canyon Ln, Sandy, UT 84093
MLS# 2105040Listed by: UTAH REAL ESTATE PC - Open Sat, 11am to 2pmNew
 $419,999Active3 beds 3 baths1,280 sq. ft.
$419,999Active3 beds 3 baths1,280 sq. ft.9525 S Fairway View Dr, Sandy, UT 84070
MLS# 2105028Listed by: REAL ESTATE ESSENTIALS - New
 $699,990Active5 beds 3 baths2,218 sq. ft.
$699,990Active5 beds 3 baths2,218 sq. ft.9392 S Quail Run Dr., Sandy, UT 84093
MLS# 2104992Listed by: STONEBROOK REAL ESTATE, INC.

