22 S Sunwood Ln, Sandy, UT 84092
Local realty services provided by:Better Homes and Gardens Real Estate Momentum
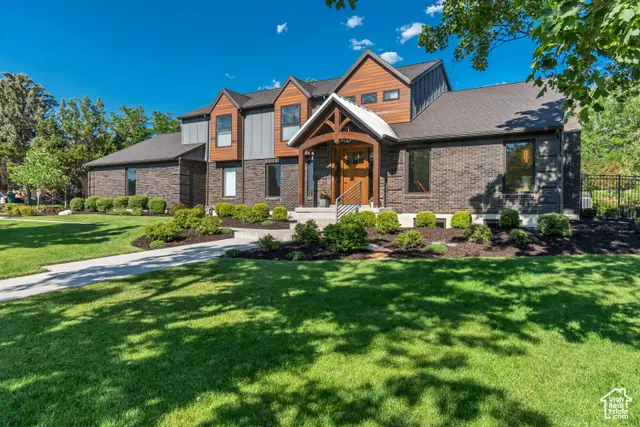
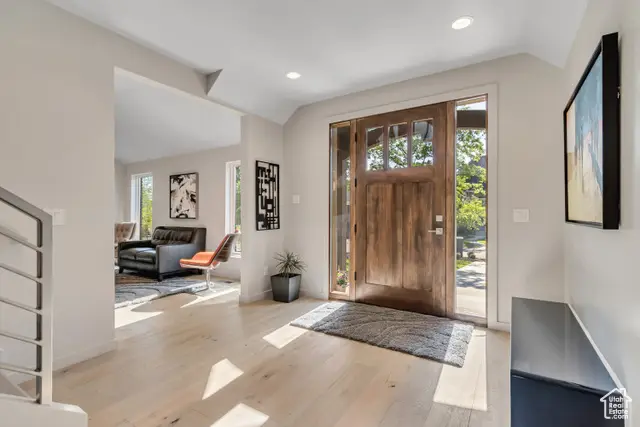
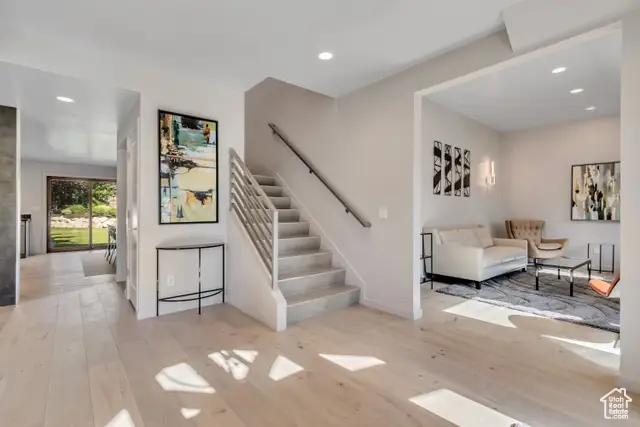
22 S Sunwood Ln,Sandy, UT 84092
$1,999,900
- 5 Beds
- 4 Baths
- 5,005 sq. ft.
- Single family
- Active
Listed by:spencer clawson
Office:lift realty
MLS#:2097283
Source:SL
Price summary
- Price:$1,999,900
- Price per sq. ft.:$399.58
- Monthly HOA dues:$204
About this home
Originally built in 1975, this home underwent a full-scale reconstruction in 2018 - stripped to the studs and completely rebuilt by an award-winning contractor. The result is a residential masterpiece that blends modern architecture, refined materials, and timeless sophistication, all crafted to today's luxury standards with intelligent design throughout. Nestled in the prestigious, guard-gated Pepperwood community, the home showcases clean lines, expansive windows, and an open-concept layout. At its heart, a chef's kitchen features Wolf and Sub-Zero appliances, including a convection steam oven, streamlined cabinetry, and premium countertops. Indoor spaces flow effortlessly to the outdoors, where panoramic views of the Wasatch Mountains frame the meticulously landscaped 0.68-acre lot. With 5 bedrooms and 3.5 bathrooms, the home offers both space and serenity. Designer lighting, wide-plank wood floors, and custom finishes elevate the main-level living areas, while a gated drive, oversized garage, and spacious mudroom deliver modern functionality without compromising style. Residents of Pepperwood enjoy private walking trails, a resort-style pool, tennis and pickleball courts, playgrounds, and 24-hour security. Just minutes from world-class ski resorts and endless hiking and biking trails, this is mountain living-modern, intentional, and move-in ready.
Contact an agent
Home facts
- Year built:1975
- Listing Id #:2097283
- Added:37 day(s) ago
- Updated:August 15, 2025 at 11:04 AM
Rooms and interior
- Bedrooms:5
- Total bathrooms:4
- Full bathrooms:2
- Half bathrooms:1
- Living area:5,005 sq. ft.
Heating and cooling
- Cooling:Central Air
- Heating:Forced Air, Gas: Central
Structure and exterior
- Roof:Aluminium, Asphalt
- Year built:1975
- Building area:5,005 sq. ft.
- Lot area:0.68 Acres
Schools
- High school:Alta
- Middle school:Indian Hills
- Elementary school:Lone Peak
Utilities
- Water:Culinary, Water Connected
- Sewer:Sewer Connected, Sewer: Connected, Sewer: Public
Finances and disclosures
- Price:$1,999,900
- Price per sq. ft.:$399.58
- Tax amount:$7,497
New listings near 22 S Sunwood Ln
- New
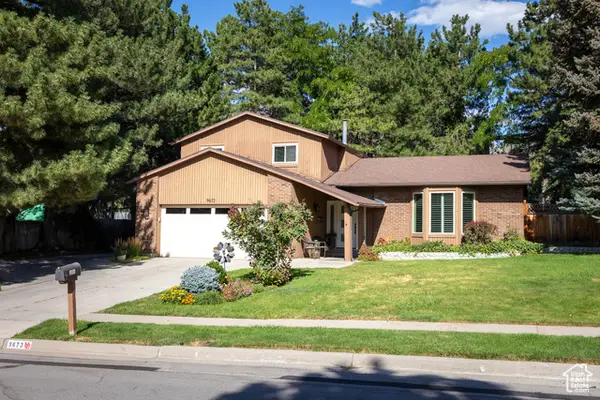 $825,000Active4 beds 3 baths2,668 sq. ft.
$825,000Active4 beds 3 baths2,668 sq. ft.9673 S Chylene Dr, Sandy, UT 84092
MLS# 2105279Listed by: ELITE PROPERTY MANAGEMENT & REAL ESTATE - Open Sat, 11am to 1pmNew
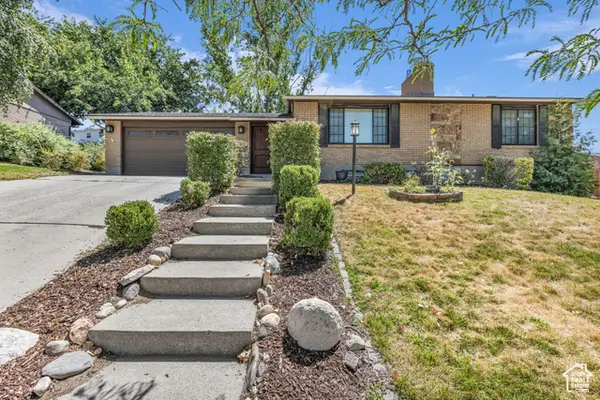 $625,000Active4 beds 2 baths2,285 sq. ft.
$625,000Active4 beds 2 baths2,285 sq. ft.1084 E Cedar Ridge Rd, Sandy, UT 84094
MLS# 2105217Listed by: BLACK DIAMOND REALTY - New
 $890,000Active4 beds 4 baths3,159 sq. ft.
$890,000Active4 beds 4 baths3,159 sq. ft.8414 S Gad Way, Sandy, UT 84093
MLS# 2105233Listed by: BERKSHIRE HATHAWAY HOMESERVICES UTAH PROPERTIES (SALT LAKE) - New
 $879,000Active5 beds 3 baths3,098 sq. ft.
$879,000Active5 beds 3 baths3,098 sq. ft.9563 S Tramway Cir, Sandy, UT 84092
MLS# 2105176Listed by: ROCKY MOUNTAIN REALTY - Open Sat, 11am to 1pmNew
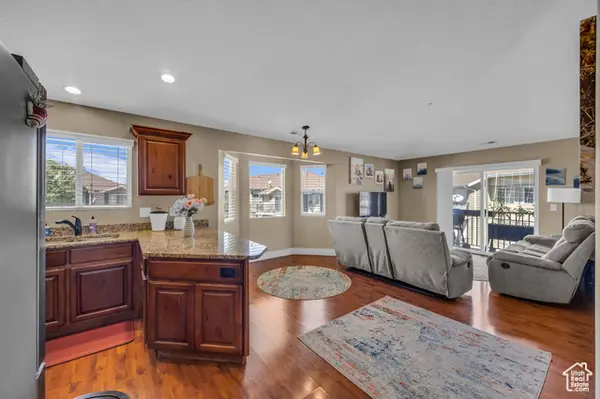 $345,000Active3 beds 2 baths1,185 sq. ft.
$345,000Active3 beds 2 baths1,185 sq. ft.8248 S Resaca Dr #J9, Sandy, UT 84070
MLS# 2105192Listed by: KW SALT LAKE CITY KELLER WILLIAMS REAL ESTATE - Open Sun, 1 to 3pmNew
 $610,000Active5 beds 3 baths2,338 sq. ft.
$610,000Active5 beds 3 baths2,338 sq. ft.149 E Pioneer Ave, Sandy, UT 84070
MLS# 2105064Listed by: DISTINCTION REAL ESTATE - New
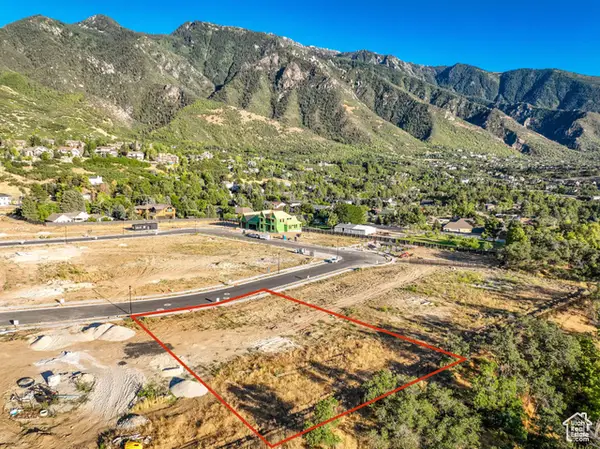 $1,120,000Active0.37 Acres
$1,120,000Active0.37 Acres10234 S Dimple Dell Ln E #8, Sandy, UT 84092
MLS# 2105039Listed by: KW SOUTH VALLEY KELLER WILLIAMS - Open Sat, 12 to 2pmNew
 $1,469,143Active7 beds 5 baths4,496 sq. ft.
$1,469,143Active7 beds 5 baths4,496 sq. ft.8967 S Cobble Canyon Ln, Sandy, UT 84093
MLS# 2105040Listed by: UTAH REAL ESTATE PC - Open Sat, 11am to 2pmNew
 $419,999Active3 beds 3 baths1,280 sq. ft.
$419,999Active3 beds 3 baths1,280 sq. ft.9525 S Fairway View Dr, Sandy, UT 84070
MLS# 2105028Listed by: REAL ESTATE ESSENTIALS - New
 $699,990Active5 beds 3 baths2,218 sq. ft.
$699,990Active5 beds 3 baths2,218 sq. ft.9392 S Quail Run Dr., Sandy, UT 84093
MLS# 2104992Listed by: STONEBROOK REAL ESTATE, INC.

