2748 E Willow Wick Dr, Sandy, UT 84093
Local realty services provided by:Better Homes and Gardens Real Estate Momentum
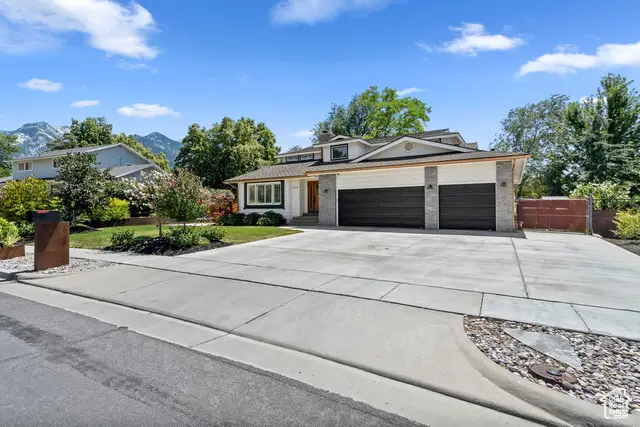
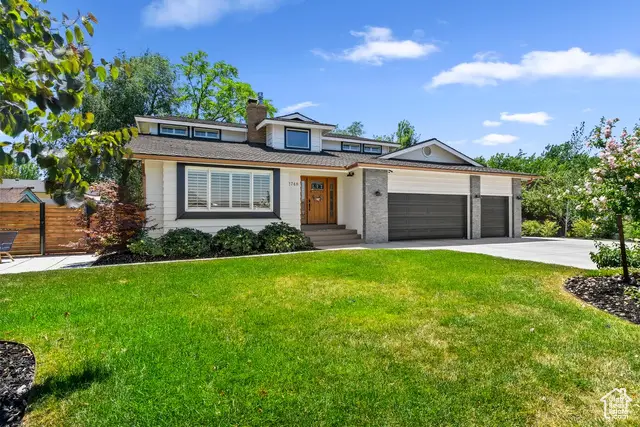
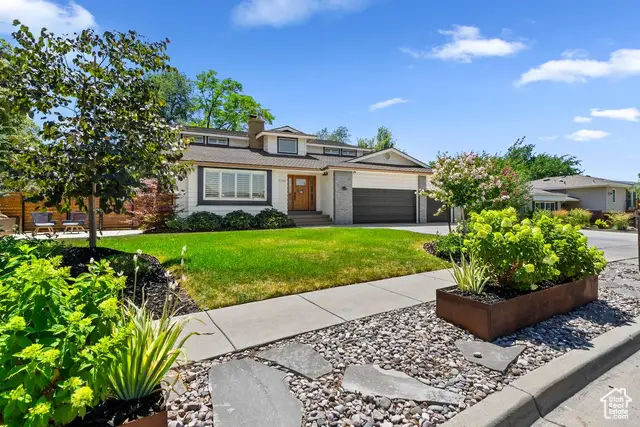
2748 E Willow Wick Dr,Sandy, UT 84093
$1,025,000
- 5 Beds
- 5 Baths
- 3,799 sq. ft.
- Single family
- Active
Listed by:brent c cordon
Office:encompass realty group llc.
MLS#:2101226
Source:SL
Price summary
- Price:$1,025,000
- Price per sq. ft.:$269.81
About this home
Come home to elegance and comfort in this meticulously remodeled estate, ideally situated in the prestigious Willow Creek Country Club community. This exceptional five-bedroom, four bathroom residence combines sophisticated design with high-end upgrades, offering an elevated lifestyle both inside and out. Step into a grand entry with soaring vaulted ceilings and an open-concept living room centered around a striking dual-sided fireplace-perfect for entertaining or cozy evenings. The expansive family room flows seamlessly into a chef's dream kitchen, featuring an oversized granite island, professional-grade stainless steel appliances, custom gas range, double convection ovens, premium cabinetry, and rich travertine flooring-all bathed in warm, natural tones. The main-level primary suite is a serene retreat, showcasing a luxurious spa-inspired bathroom with dual vanities, an soaking tub, his-and-her closets, and a private fireplace for ultimate relaxation. Upstairs, you'll find three generously sized bedrooms and a beautifully appointed full bath, along with a charming ensuite for added comfort. The backyard is your private oasis-complete with a stunning covered patio, beautifully maintained landscaping, a sparkling swimming pool and secluded yard with a storage shed. The oversized three-car heated garage. Extensive Upgrades Include: 2018: New furnace and A/C 2019: Interior paint throughout 2020: New basement windows, rear doors, added full bathroom, and water softener 2022: New garage door and tankless water heater 2023: Brand new pool cover, complete master bath remodel, full backyard redesign including a new deck, exterior stonework, fresh paint, and new driveway cement 2024: New hot tub and plantation shutters installed throughout the home This home exemplifies pride of ownership, thoughtful upgrades, and timeless luxury. Schedule your private tour today and experience one of the finest homes in Willow Creek Square footage figures are provided as a courtesy estimate only and were obtained from county records . Buyer is advised to obtain an independent measurement
Contact an agent
Home facts
- Year built:1976
- Listing Id #:2101226
- Added:19 day(s) ago
- Updated:August 15, 2025 at 11:04 AM
Rooms and interior
- Bedrooms:5
- Total bathrooms:5
- Full bathrooms:2
- Half bathrooms:1
- Living area:3,799 sq. ft.
Heating and cooling
- Cooling:Central Air
- Heating:Forced Air, Gas: Central
Structure and exterior
- Roof:Asphalt
- Year built:1976
- Building area:3,799 sq. ft.
- Lot area:0.24 Acres
Schools
- High school:Brighton
- Middle school:Albion
- Elementary school:Oak Hollow
Utilities
- Water:Culinary, Water Connected
- Sewer:Sewer Connected, Sewer: Connected, Sewer: Public
Finances and disclosures
- Price:$1,025,000
- Price per sq. ft.:$269.81
- Tax amount:$5,192
New listings near 2748 E Willow Wick Dr
- New
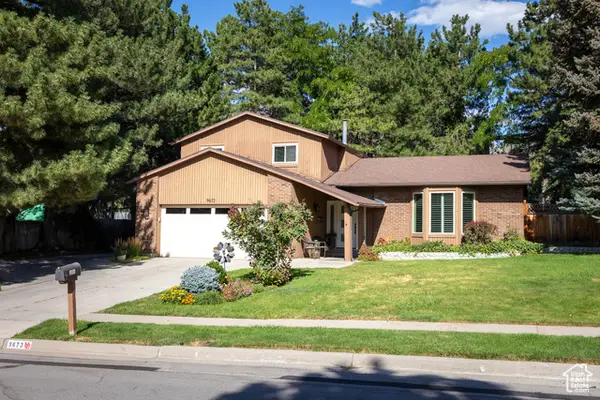 $825,000Active4 beds 3 baths2,668 sq. ft.
$825,000Active4 beds 3 baths2,668 sq. ft.9673 S Chylene Dr, Sandy, UT 84092
MLS# 2105279Listed by: ELITE PROPERTY MANAGEMENT & REAL ESTATE - Open Sat, 11am to 1pmNew
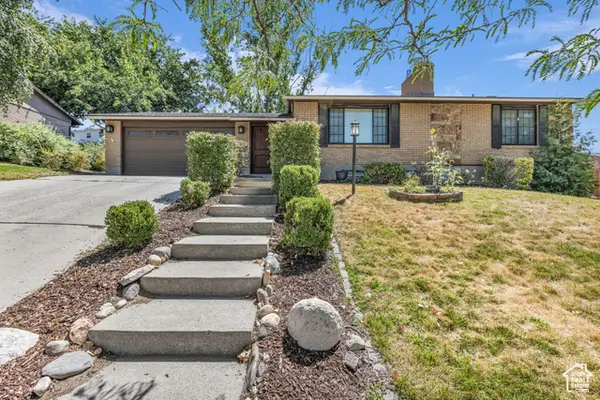 $625,000Active4 beds 2 baths2,285 sq. ft.
$625,000Active4 beds 2 baths2,285 sq. ft.1084 E Cedar Ridge Rd, Sandy, UT 84094
MLS# 2105217Listed by: BLACK DIAMOND REALTY - New
 $890,000Active4 beds 4 baths3,159 sq. ft.
$890,000Active4 beds 4 baths3,159 sq. ft.8414 S Gad Way, Sandy, UT 84093
MLS# 2105233Listed by: BERKSHIRE HATHAWAY HOMESERVICES UTAH PROPERTIES (SALT LAKE) - New
 $879,000Active5 beds 3 baths3,098 sq. ft.
$879,000Active5 beds 3 baths3,098 sq. ft.9563 S Tramway Cir, Sandy, UT 84092
MLS# 2105176Listed by: ROCKY MOUNTAIN REALTY - Open Sat, 11am to 1pmNew
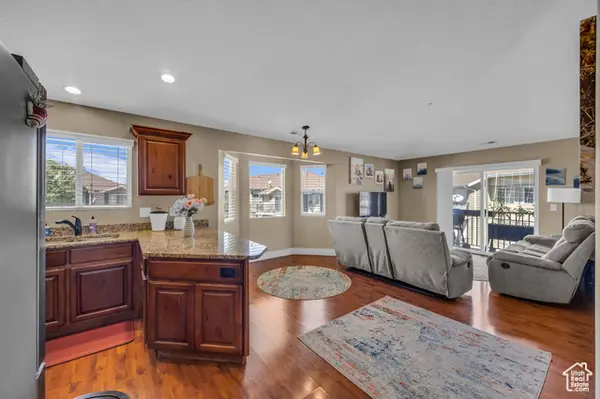 $345,000Active3 beds 2 baths1,185 sq. ft.
$345,000Active3 beds 2 baths1,185 sq. ft.8248 S Resaca Dr #J9, Sandy, UT 84070
MLS# 2105192Listed by: KW SALT LAKE CITY KELLER WILLIAMS REAL ESTATE - Open Sun, 1 to 3pmNew
 $610,000Active5 beds 3 baths2,338 sq. ft.
$610,000Active5 beds 3 baths2,338 sq. ft.149 E Pioneer Ave, Sandy, UT 84070
MLS# 2105064Listed by: DISTINCTION REAL ESTATE - New
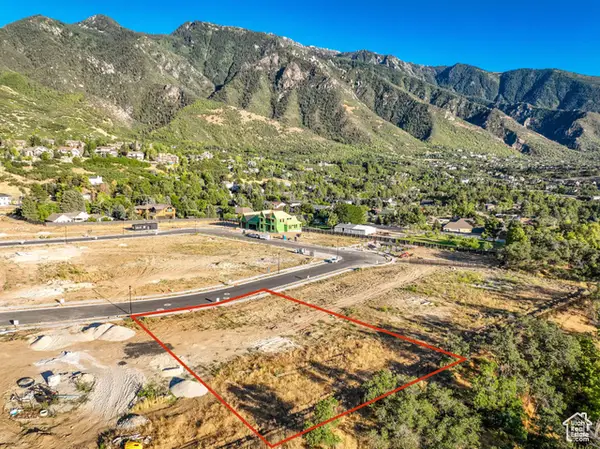 $1,120,000Active0.37 Acres
$1,120,000Active0.37 Acres10234 S Dimple Dell Ln E #8, Sandy, UT 84092
MLS# 2105039Listed by: KW SOUTH VALLEY KELLER WILLIAMS - Open Sat, 12 to 2pmNew
 $1,469,143Active7 beds 5 baths4,496 sq. ft.
$1,469,143Active7 beds 5 baths4,496 sq. ft.8967 S Cobble Canyon Ln, Sandy, UT 84093
MLS# 2105040Listed by: UTAH REAL ESTATE PC - Open Sat, 11am to 2pmNew
 $419,999Active3 beds 3 baths1,280 sq. ft.
$419,999Active3 beds 3 baths1,280 sq. ft.9525 S Fairway View Dr, Sandy, UT 84070
MLS# 2105028Listed by: REAL ESTATE ESSENTIALS - New
 $699,990Active5 beds 3 baths2,218 sq. ft.
$699,990Active5 beds 3 baths2,218 sq. ft.9392 S Quail Run Dr., Sandy, UT 84093
MLS# 2104992Listed by: STONEBROOK REAL ESTATE, INC.

