2756 E Water Vista Way S, Sandy, UT 84093
Local realty services provided by:Better Homes and Gardens Real Estate Momentum
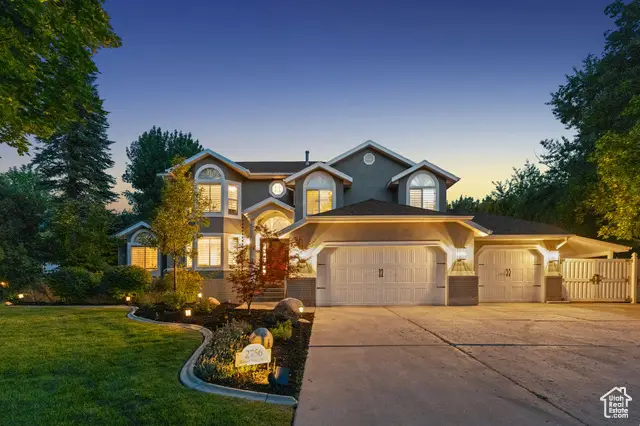
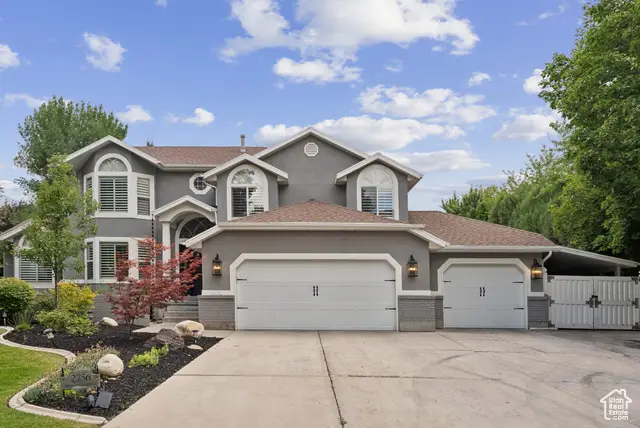
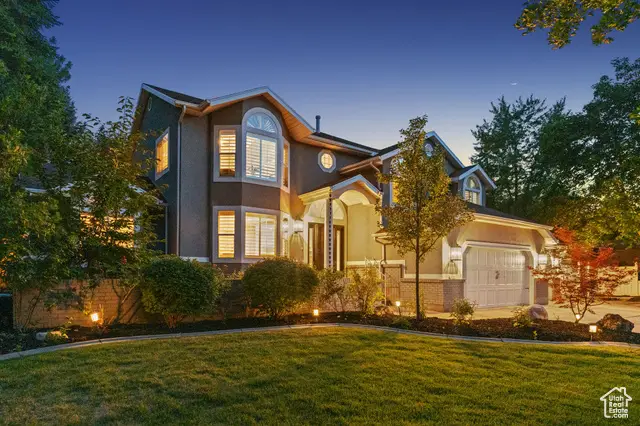
2756 E Water Vista Way S,Sandy, UT 84093
$1,569,000
- 4 Beds
- 4 Baths
- 4,326 sq. ft.
- Single family
- Pending
Listed by:paul bodet
Office:coldwell banker realty (salt lake-sugar house)
MLS#:2099950
Source:SL
Price summary
- Price:$1,569,000
- Price per sq. ft.:$362.69
- Monthly HOA dues:$33.33
About this home
Welcome to this beautifully updated home with amazing amenities in Willow Creek Country Club Estates. Let the soothing sounds of an incredible waterfall feature gently relax you as you lounge beside the heated, inground pool (with a new automatic cover). This incredible backyard is a true oasis and features over three-quarters of an acre of flat, very private outdoor space with a gazebo, a covered deck overlooking seasonal Little Cottonwood Creek, which flows through the property, and a large storage shed. Mature trees surround you in both the backyard and the expansive front yard, providing an incredible level of privacy. This serene, gated, quiet cul-de-sac neighborhood has all power lines buried (no utility poles!) and features outstanding views of the Wasatch Range from both the front and back yards. The spacious three-car garage has plenty of room for storage above, as well as a built-in workbench, and covered parking attached. Once inside, you'll find a huge, fully updated kitchen with an oversized island, abundant quartz countertop space, room for an eat-in breakfast table, double ovens, oversized farmhouse sink, and an in-drawer microwave. There is plenty of entertaining space with the formal living room, dining room and den just off the kitchen. A fully finished basement with multiple storage rooms and new carpet can serve as a playroom, an exercise gym, or added game/entertainment space. Upstairs, the substantial primary suite features a large, jetted tub, travertine tiled shower and an oversized walk-in closet. Three secondary bedrooms and an extra full bathroom, as well as a laundry room, complete the upper level. This home has so many amenities it's difficult to list them all here. New luxury LVP flooring, a whole house attic fan, extra flex space upstairs with large windows and French doors overlooking the pool, window well storage in two bedrooms, plantation shutters; the list is endless. You'll just have to come and experience it for yourself! Homes in this neighborhood do not come on the market very often, so don't miss your chance to live in this premier East Bench hidden gem! Square footage figures are provided as a courtesy estimate only. Buyer is advised to obtain an independent measurement.
Contact an agent
Home facts
- Year built:1992
- Listing Id #:2099950
- Added:24 day(s) ago
- Updated:July 27, 2025 at 03:09 PM
Rooms and interior
- Bedrooms:4
- Total bathrooms:4
- Full bathrooms:2
- Half bathrooms:2
- Living area:4,326 sq. ft.
Heating and cooling
- Cooling:Central Air
- Heating:Gas: Central
Structure and exterior
- Roof:Asphalt
- Year built:1992
- Building area:4,326 sq. ft.
- Lot area:0.78 Acres
Schools
- High school:Brighton
- Middle school:Butler
- Elementary school:Brookwood
Utilities
- Water:Culinary, Water Connected
- Sewer:Sewer Connected, Sewer: Connected
Finances and disclosures
- Price:$1,569,000
- Price per sq. ft.:$362.69
- Tax amount:$8,286
New listings near 2756 E Water Vista Way S
- New
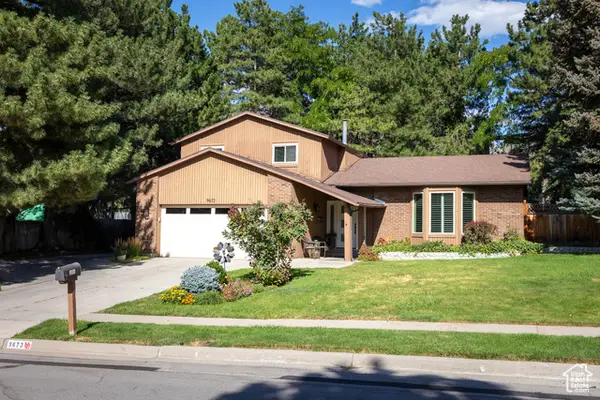 $825,000Active4 beds 3 baths2,668 sq. ft.
$825,000Active4 beds 3 baths2,668 sq. ft.9673 S Chylene Dr, Sandy, UT 84092
MLS# 2105279Listed by: ELITE PROPERTY MANAGEMENT & REAL ESTATE - Open Sat, 11am to 1pmNew
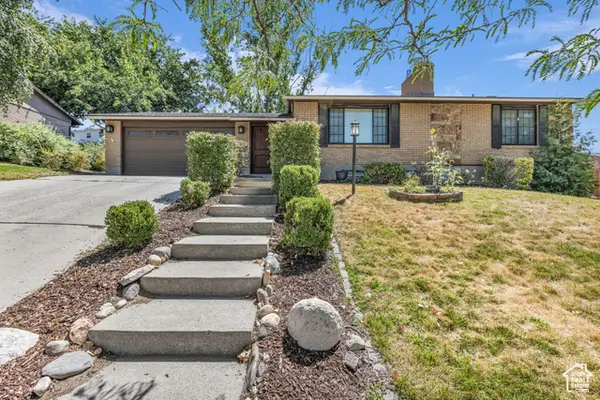 $625,000Active4 beds 2 baths2,285 sq. ft.
$625,000Active4 beds 2 baths2,285 sq. ft.1084 E Cedar Ridge Rd, Sandy, UT 84094
MLS# 2105217Listed by: BLACK DIAMOND REALTY - New
 $890,000Active4 beds 4 baths3,159 sq. ft.
$890,000Active4 beds 4 baths3,159 sq. ft.8414 S Gad Way, Sandy, UT 84093
MLS# 2105233Listed by: BERKSHIRE HATHAWAY HOMESERVICES UTAH PROPERTIES (SALT LAKE) - New
 $879,000Active5 beds 3 baths3,098 sq. ft.
$879,000Active5 beds 3 baths3,098 sq. ft.9563 S Tramway Cir, Sandy, UT 84092
MLS# 2105176Listed by: ROCKY MOUNTAIN REALTY - Open Sat, 11am to 1pmNew
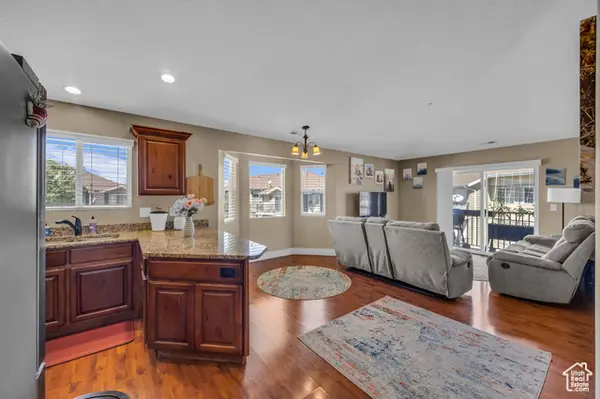 $345,000Active3 beds 2 baths1,185 sq. ft.
$345,000Active3 beds 2 baths1,185 sq. ft.8248 S Resaca Dr #J9, Sandy, UT 84070
MLS# 2105192Listed by: KW SALT LAKE CITY KELLER WILLIAMS REAL ESTATE - Open Sun, 1 to 3pmNew
 $610,000Active5 beds 3 baths2,338 sq. ft.
$610,000Active5 beds 3 baths2,338 sq. ft.149 E Pioneer Ave, Sandy, UT 84070
MLS# 2105064Listed by: DISTINCTION REAL ESTATE - New
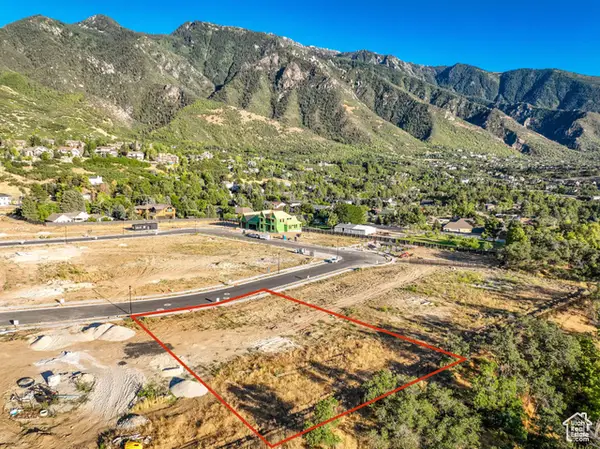 $1,120,000Active0.37 Acres
$1,120,000Active0.37 Acres10234 S Dimple Dell Ln E #8, Sandy, UT 84092
MLS# 2105039Listed by: KW SOUTH VALLEY KELLER WILLIAMS - Open Sat, 12 to 2pmNew
 $1,469,143Active7 beds 5 baths4,496 sq. ft.
$1,469,143Active7 beds 5 baths4,496 sq. ft.8967 S Cobble Canyon Ln, Sandy, UT 84093
MLS# 2105040Listed by: UTAH REAL ESTATE PC - Open Sat, 11am to 2pmNew
 $419,999Active3 beds 3 baths1,280 sq. ft.
$419,999Active3 beds 3 baths1,280 sq. ft.9525 S Fairway View Dr, Sandy, UT 84070
MLS# 2105028Listed by: REAL ESTATE ESSENTIALS - New
 $699,990Active5 beds 3 baths2,218 sq. ft.
$699,990Active5 beds 3 baths2,218 sq. ft.9392 S Quail Run Dr., Sandy, UT 84093
MLS# 2104992Listed by: STONEBROOK REAL ESTATE, INC.

