2946 E Elberta Ln #12, Sandy, UT 84092
Local realty services provided by:Better Homes and Gardens Real Estate Momentum

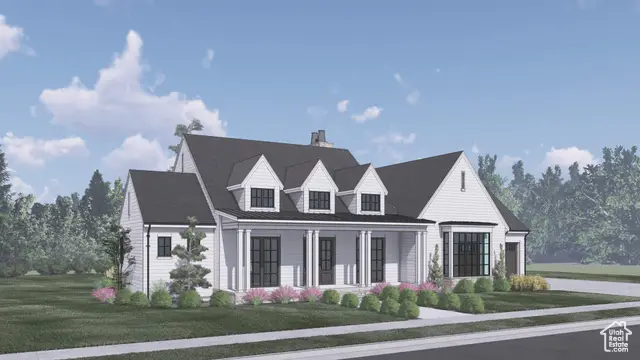
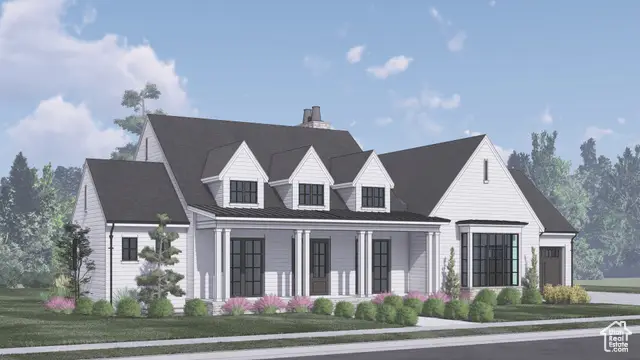
2946 E Elberta Ln #12,Sandy, UT 84092
$3,000,000
- 4 Beds
- 6 Baths
- 6,364 sq. ft.
- Single family
- Active
Listed by:tanner jones
Office:berkshire hathaway homeservices elite real estate
MLS#:2079091
Source:SL
Price summary
- Price:$3,000,000
- Price per sq. ft.:$471.4
- Monthly HOA dues:$150
About this home
Nestled at the mouth of Little Cottonwood Canyon, this exceptional residence offers unparalleled access to Utah's premier outdoor lifestyle-just minutes from Snowbird and Alta Ski Resorts. Spanning nearly 6,400 square feet, this meticulously crafted home blends sophistication, comfort, and thoughtful design at every turn. Highlights include a 5-car garage, a private home theater, a dedicated gym with sauna, and a spacious home office. The grand primary suite features a spa-like bath and a massive walk-in closet, while the gourmet kitchen is enhanced by a butler's pantry and top-tier finishes throughout. Step outside to a covered walk-out patio, perfect for entertaining or unwinding after a day in the mountains. Every detail has been upgraded to the nines, offering a seamless fusion of elegance and function in one of Sandy's most coveted locations. All information is deemed reliable but not guaranteed. Buyer to verify all.
Contact an agent
Home facts
- Year built:2025
- Listing Id #:2079091
- Added:115 day(s) ago
- Updated:August 15, 2025 at 10:58 AM
Rooms and interior
- Bedrooms:4
- Total bathrooms:6
- Full bathrooms:4
- Half bathrooms:2
- Living area:6,364 sq. ft.
Heating and cooling
- Cooling:Central Air
- Heating:Forced Air, Radiant Floor
Structure and exterior
- Roof:Asphalt, Metal
- Year built:2025
- Building area:6,364 sq. ft.
- Lot area:0.29 Acres
Schools
- High school:Alta
- Middle school:Eastmont
- Elementary school:Granite
Utilities
- Water:Culinary, Water Connected
- Sewer:Sewer Connected, Sewer: Connected
Finances and disclosures
- Price:$3,000,000
- Price per sq. ft.:$471.4
- Tax amount:$1
New listings near 2946 E Elberta Ln #12
- New
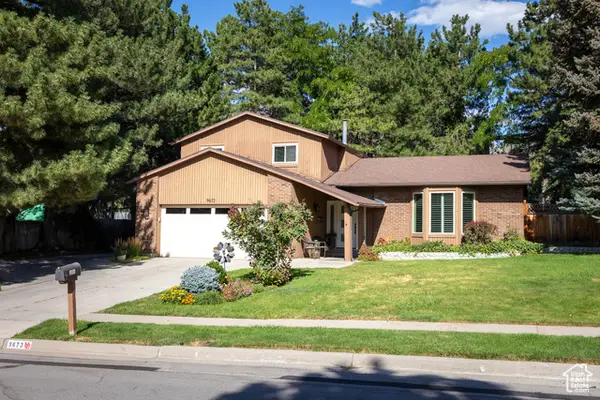 $825,000Active4 beds 3 baths2,668 sq. ft.
$825,000Active4 beds 3 baths2,668 sq. ft.9673 S Chylene Dr, Sandy, UT 84092
MLS# 2105279Listed by: ELITE PROPERTY MANAGEMENT & REAL ESTATE - Open Sat, 11am to 1pmNew
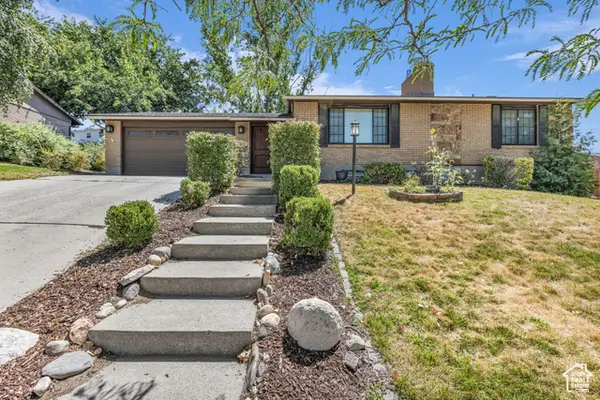 $625,000Active4 beds 2 baths2,285 sq. ft.
$625,000Active4 beds 2 baths2,285 sq. ft.1084 E Cedar Ridge Rd, Sandy, UT 84094
MLS# 2105217Listed by: BLACK DIAMOND REALTY - New
 $890,000Active4 beds 4 baths3,159 sq. ft.
$890,000Active4 beds 4 baths3,159 sq. ft.8414 S Gad Way, Sandy, UT 84093
MLS# 2105233Listed by: BERKSHIRE HATHAWAY HOMESERVICES UTAH PROPERTIES (SALT LAKE) - New
 $879,000Active5 beds 3 baths3,098 sq. ft.
$879,000Active5 beds 3 baths3,098 sq. ft.9563 S Tramway Cir, Sandy, UT 84092
MLS# 2105176Listed by: ROCKY MOUNTAIN REALTY - Open Sat, 11am to 1pmNew
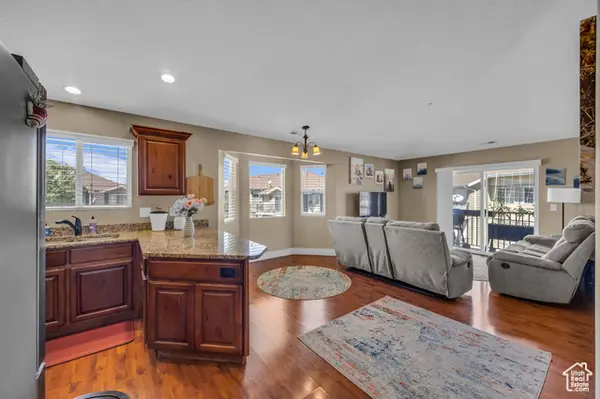 $345,000Active3 beds 2 baths1,185 sq. ft.
$345,000Active3 beds 2 baths1,185 sq. ft.8248 S Resaca Dr #J9, Sandy, UT 84070
MLS# 2105192Listed by: KW SALT LAKE CITY KELLER WILLIAMS REAL ESTATE - Open Sun, 1 to 3pmNew
 $610,000Active5 beds 3 baths2,338 sq. ft.
$610,000Active5 beds 3 baths2,338 sq. ft.149 E Pioneer Ave, Sandy, UT 84070
MLS# 2105064Listed by: DISTINCTION REAL ESTATE - New
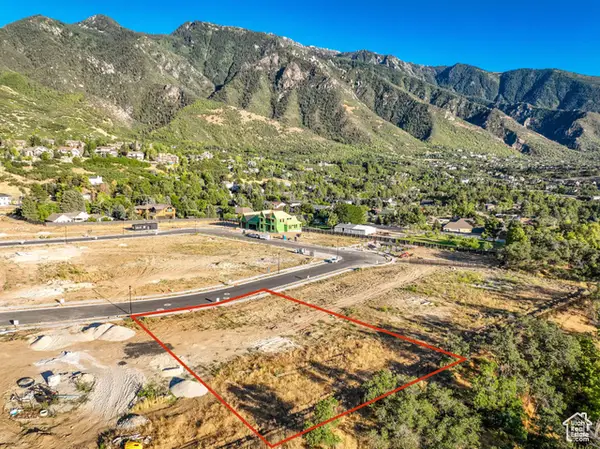 $1,120,000Active0.37 Acres
$1,120,000Active0.37 Acres10234 S Dimple Dell Ln E #8, Sandy, UT 84092
MLS# 2105039Listed by: KW SOUTH VALLEY KELLER WILLIAMS - Open Sat, 12 to 2pmNew
 $1,469,143Active7 beds 5 baths4,496 sq. ft.
$1,469,143Active7 beds 5 baths4,496 sq. ft.8967 S Cobble Canyon Ln, Sandy, UT 84093
MLS# 2105040Listed by: UTAH REAL ESTATE PC - Open Sat, 11am to 2pmNew
 $419,999Active3 beds 3 baths1,280 sq. ft.
$419,999Active3 beds 3 baths1,280 sq. ft.9525 S Fairway View Dr, Sandy, UT 84070
MLS# 2105028Listed by: REAL ESTATE ESSENTIALS - New
 $699,990Active5 beds 3 baths2,218 sq. ft.
$699,990Active5 beds 3 baths2,218 sq. ft.9392 S Quail Run Dr., Sandy, UT 84093
MLS# 2104992Listed by: STONEBROOK REAL ESTATE, INC.

