3093 E Scenic Valley Ln Ln S, Sandy, UT 84092
Local realty services provided by:Better Homes and Gardens Real Estate Momentum
3093 E Scenic Valley Ln Ln S,Sandy, UT 84092
$1,599,900
- 5 Beds
- 5 Baths
- 6,568 sq. ft.
- Single family
- Active
Listed by: sarah burns
Office: kw utah realtors keller williams
MLS#:2116282
Source:SL
Price summary
- Price:$1,599,900
- Price per sq. ft.:$243.59
- Monthly HOA dues:$378
About this home
Open House Sunday November 23rd from 10-12. Please schedule through your agent or call listing agent for gate code. Price improvement of $150,000. Begin your mornings in serene luxury, savoring a cup of tea on the patio as breathtaking mountain vistas unfold before you, framed by mature trees, pines, and wildflowers. Inside, a chef's kitchen designed for both elegance and entertaining offers a grand island, double ovens, a pot filler, a gas range, and space for both formal and informal dining. The main-floor primary suite provides a private sanctuary with a newly reimagined, spa-inspired bathroom refined with marble floors, countertops, and a shower, while the lower level features a sophisticated recreation area with a wet bar, fitness space, or a flexible office retreat. Every detail reflects refinement-from vaulted ceilings, crown molding, plantation shutters, and rich hardwood floors and cabinetry, to an expansive pantry, generous storage, wine coolers, and a bread-warming drawer in the wet bar, along with a three-car garage. Nestled within the prestigious gated community of Pepperwood Creek, with access to a pool, clubhouse, and private fitness facility, this residence also places you just moments from parks, the Bell Canyon Reservoir Trail, world-class skiing at Snowbird and Alta, and fine dining in Cottonwood Heights and Draper.
Contact an agent
Home facts
- Year built:2007
- Listing ID #:2116282
- Added:46 day(s) ago
- Updated:November 24, 2025 at 12:04 PM
Rooms and interior
- Bedrooms:5
- Total bathrooms:5
- Full bathrooms:4
- Half bathrooms:1
- Living area:6,568 sq. ft.
Heating and cooling
- Cooling:Central Air
- Heating:Forced Air, Gas: Central
Structure and exterior
- Roof:Asphalt
- Year built:2007
- Building area:6,568 sq. ft.
- Lot area:0.1 Acres
Schools
- High school:Alta
- Middle school:Indian Hills
- Elementary school:Granite
Utilities
- Water:Culinary, Water Connected
- Sewer:Sewer Connected, Sewer: Connected, Sewer: Public
Finances and disclosures
- Price:$1,599,900
- Price per sq. ft.:$243.59
- Tax amount:$7,331
New listings near 3093 E Scenic Valley Ln Ln S
- New
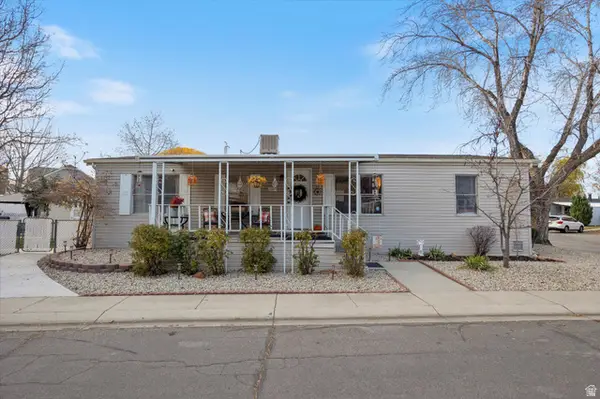 $157,000Active3 beds 2 baths1,680 sq. ft.
$157,000Active3 beds 2 baths1,680 sq. ft.11228 S Jordan Vw #27, Sandy, UT 84070
MLS# 2124311Listed by: REAL BROKER, LLC - New
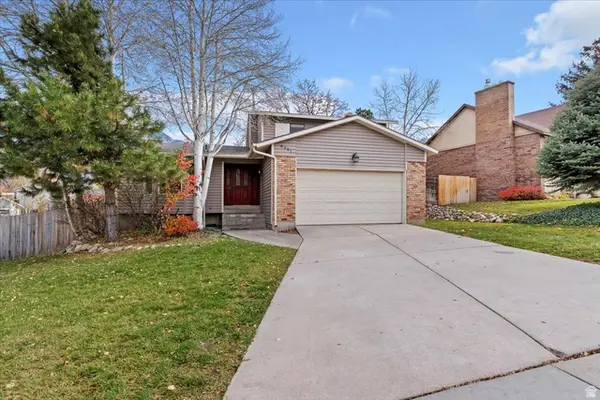 $699,900Active4 beds 3 baths1,986 sq. ft.
$699,900Active4 beds 3 baths1,986 sq. ft.8931 S Quail Hollow Dr, Sandy, UT 84093
MLS# 2123720Listed by: 4YOU REAL ESTATE, LLC - New
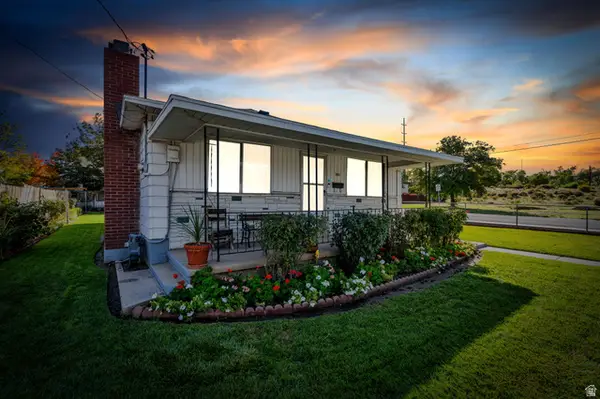 $399,000Active2 beds 1 baths1,872 sq. ft.
$399,000Active2 beds 1 baths1,872 sq. ft.8953 S 90 E, Sandy, UT 84070
MLS# 2124019Listed by: WELCH RANDALL REAL ESTATE SERVICES - New
 $1,599,900Active7 beds 6 baths6,154 sq. ft.
$1,599,900Active7 beds 6 baths6,154 sq. ft.5 Quietwood Ln E, Sandy, UT 84092
MLS# 2124000Listed by: EQUITY REAL ESTATE (SOLID) - New
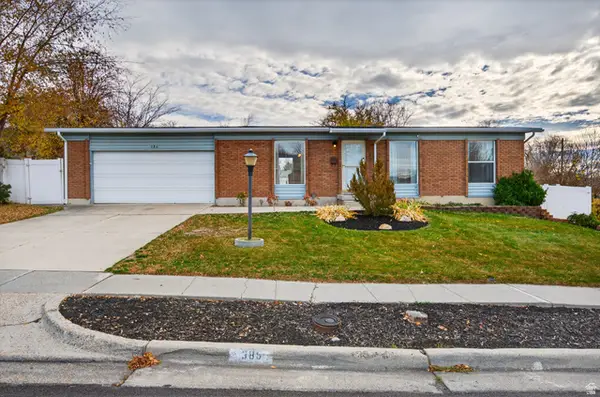 $550,000Active3 beds 2 baths1,900 sq. ft.
$550,000Active3 beds 2 baths1,900 sq. ft.386 E Pioneer Ave S, Sandy, UT 84070
MLS# 2123989Listed by: POWELL & COMPANY REAL ESTATE - New
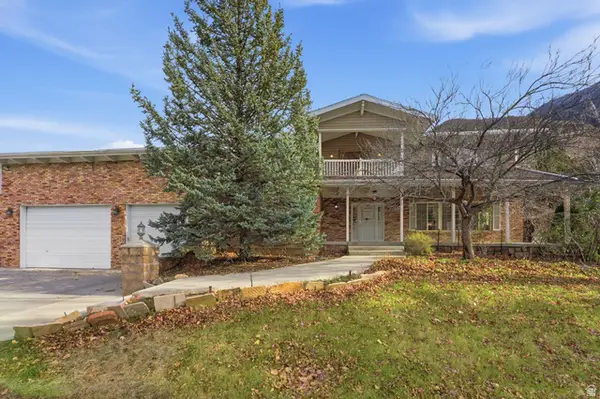 $1,252,000Active6 beds 5 baths6,836 sq. ft.
$1,252,000Active6 beds 5 baths6,836 sq. ft.11551 S Woodhampton Dr #2, Sandy, UT 84092
MLS# 2123915Listed by: COLDWELL BANKER REALTY (PARK CITY-NEWPARK) - New
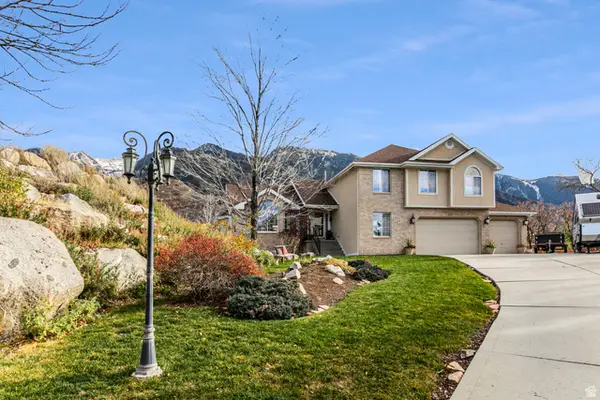 $1,675,000Active6 beds 4 baths4,203 sq. ft.
$1,675,000Active6 beds 4 baths4,203 sq. ft.3240 E Granite Point Cir, Sandy, UT 84092
MLS# 2123863Listed by: BERKSHIRE HATHAWAY HOMESERVICES UTAH PROPERTIES (SALT LAKE) - New
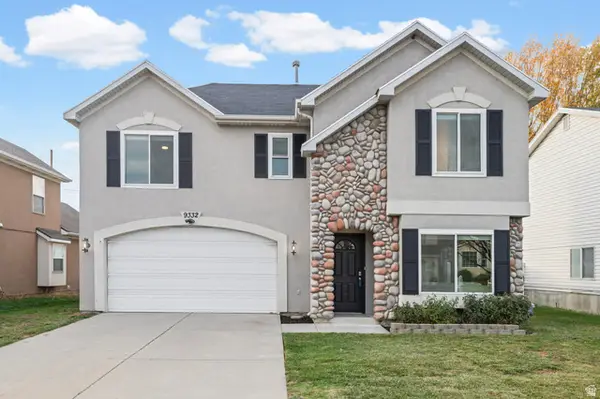 $530,000Active3 beds 3 baths1,289 sq. ft.
$530,000Active3 beds 3 baths1,289 sq. ft.9332 S Chartres Ave, Sandy, UT 84070
MLS# 2123859Listed by: COLDWELL BANKER REALTY (UNION HEIGHTS) - New
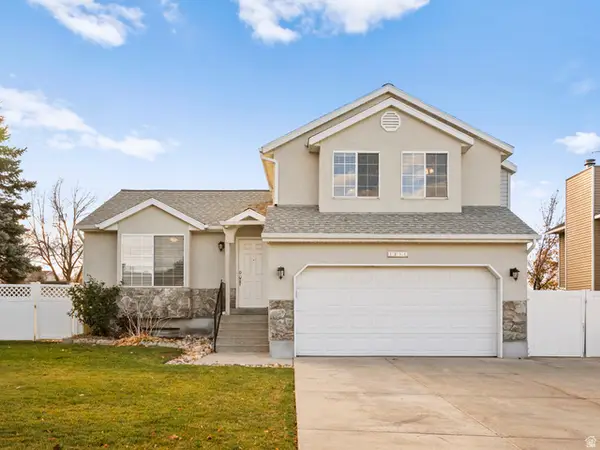 $629,000Active5 beds 3 baths1,902 sq. ft.
$629,000Active5 beds 3 baths1,902 sq. ft.1234 E Sandy Ridge Dr, Sandy, UT 84094
MLS# 2123801Listed by: IMAGINE REAL ESTATE, LLC - New
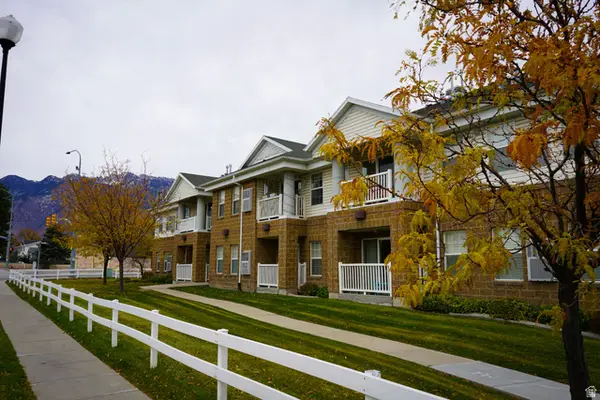 $275,000Active2 beds 2 baths1,125 sq. ft.
$275,000Active2 beds 2 baths1,125 sq. ft.11025 S Grapevine Cv #B103, Sandy, UT 84070
MLS# 2123813Listed by: EQUITY REAL ESTATE (BEAR RIVER)
