3327 E Wasatch Pines Ln, Sandy, UT 84092
Local realty services provided by:Better Homes and Gardens Real Estate Momentum
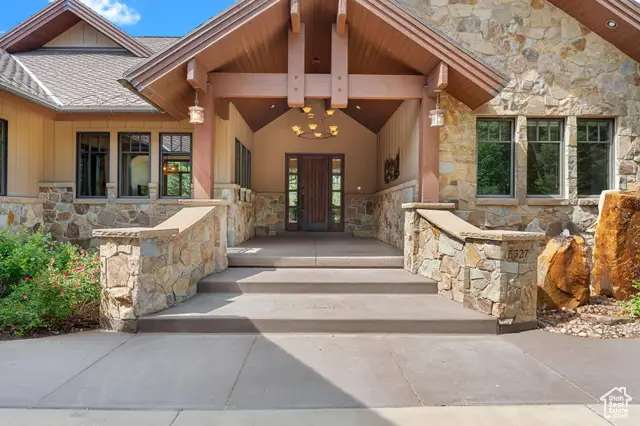
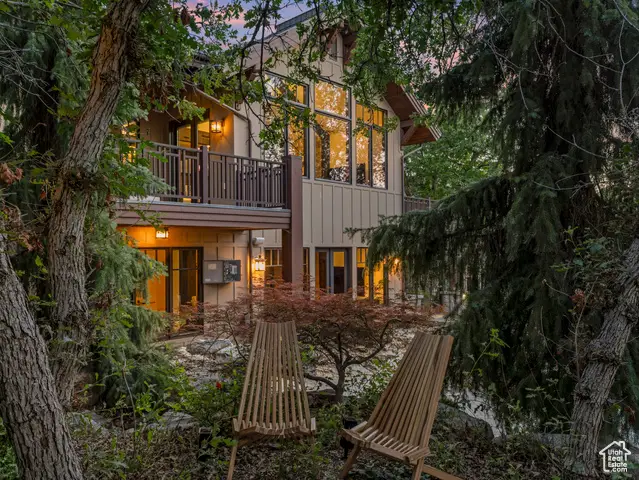
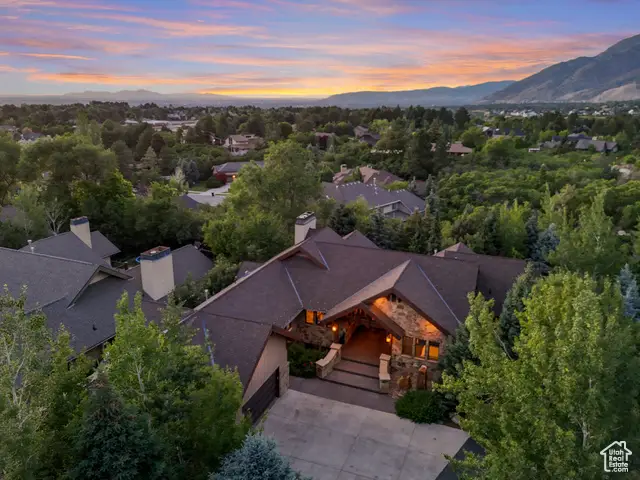
3327 E Wasatch Pines Ln,Sandy, UT 84092
$2,300,000
- 4 Beds
- 5 Baths
- 6,075 sq. ft.
- Single family
- Pending
Listed by:mara adams
Office:windermere real estate
MLS#:2103753
Source:SL
Price summary
- Price:$2,300,000
- Price per sq. ft.:$378.6
- Monthly HOA dues:$85.33
About this home
Tucked at the end of a gated, private lane, this custom-built home offers unmatched privacy and direct access to Utah's premier outdoor lifestyle. Surrounded by towering pines and heritage fruit trees, the property features extensive rock and water landscaping, private garden nooks, and a large patio gathering area with a gas fireplace. Inside, recent updates include new carpet, paint, lighting, and refinished woodwork. High-end features include stained wood beams, solid wood doors and trim, copper gutters, a 50-year roof, and tall ceilings-even in the basement-designed for comfort and durability. Basement bedrooms are full ensuites. Located just minutes from the base of Big and Little Cottonwood Canyons, enjoy quick access to Alta, Snowbird, Brighton, and Solitude ski resorts without the congestion of canyon traffic. Walk to nearby trailheads at Bell Canyon and Dimple Dell for year-round hiking, running, and biking. Top-rated schools like Waterford and Beehive Academy are also close by. An adjacent buildable parcel is available, offering room to expand with a guesthouse, pool, or pickleball court. Whether you're looking for a full-time mountain residence or a basecamp for ski season, this property offers space, privacy, and unbeatable proximity to the Wasatch. Owner/Agent.
Contact an agent
Home facts
- Year built:2005
- Listing Id #:2103753
- Added:6 day(s) ago
- Updated:August 14, 2025 at 06:49 PM
Rooms and interior
- Bedrooms:4
- Total bathrooms:5
- Full bathrooms:3
- Half bathrooms:1
- Living area:6,075 sq. ft.
Heating and cooling
- Cooling:Central Air
- Heating:Gas: Central, Gas: Stove
Structure and exterior
- Roof:Asphalt, Pitched
- Year built:2005
- Building area:6,075 sq. ft.
- Lot area:0.42 Acres
Schools
- High school:Brighton
- Middle school:Albion
- Elementary school:Granite
Utilities
- Water:Culinary, Water Connected
- Sewer:Sewer Connected, Sewer: Connected, Sewer: Public
Finances and disclosures
- Price:$2,300,000
- Price per sq. ft.:$378.6
- Tax amount:$10,444
New listings near 3327 E Wasatch Pines Ln
- Open Sat, 11am to 1pmNew
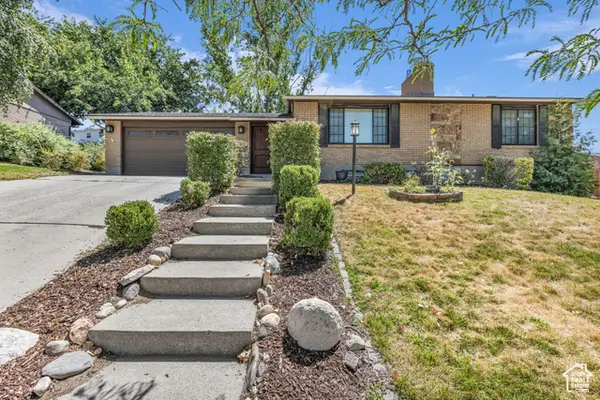 $625,000Active4 beds 2 baths2,285 sq. ft.
$625,000Active4 beds 2 baths2,285 sq. ft.1084 E Cedar Ridge Rd, Sandy, UT 84094
MLS# 2105217Listed by: BLACK DIAMOND REALTY - New
 $890,000Active4 beds 4 baths3,159 sq. ft.
$890,000Active4 beds 4 baths3,159 sq. ft.8414 S Gad Way, Sandy, UT 84093
MLS# 2105233Listed by: BERKSHIRE HATHAWAY HOMESERVICES UTAH PROPERTIES (SALT LAKE) - New
 $879,000Active5 beds 3 baths3,098 sq. ft.
$879,000Active5 beds 3 baths3,098 sq. ft.9563 S Tramway Cir, Sandy, UT 84092
MLS# 2105176Listed by: ROCKY MOUNTAIN REALTY - Open Sat, 11am to 1pmNew
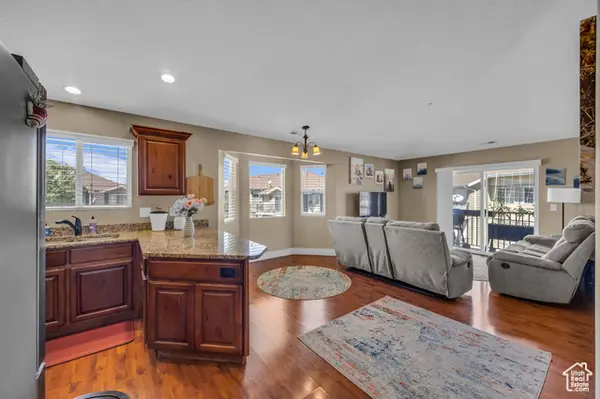 $345,000Active3 beds 2 baths1,185 sq. ft.
$345,000Active3 beds 2 baths1,185 sq. ft.8248 S Resaca Dr #J9, Sandy, UT 84070
MLS# 2105192Listed by: KW SALT LAKE CITY KELLER WILLIAMS REAL ESTATE - Open Sun, 1 to 3pmNew
 $610,000Active5 beds 3 baths2,338 sq. ft.
$610,000Active5 beds 3 baths2,338 sq. ft.149 E Pioneer Ave, Sandy, UT 84070
MLS# 2105064Listed by: DISTINCTION REAL ESTATE - New
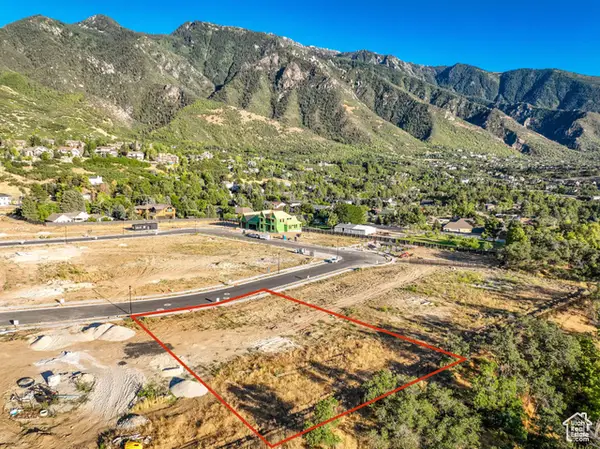 $1,120,000Active0.37 Acres
$1,120,000Active0.37 Acres10234 S Dimple Dell Ln E #8, Sandy, UT 84092
MLS# 2105039Listed by: KW SOUTH VALLEY KELLER WILLIAMS - Open Sat, 12 to 2pmNew
 $1,469,143Active7 beds 5 baths4,496 sq. ft.
$1,469,143Active7 beds 5 baths4,496 sq. ft.8967 S Cobble Canyon Ln, Sandy, UT 84093
MLS# 2105040Listed by: UTAH REAL ESTATE PC - Open Sat, 11am to 2pmNew
 $419,999Active3 beds 3 baths1,280 sq. ft.
$419,999Active3 beds 3 baths1,280 sq. ft.9525 S Fairway View Dr, Sandy, UT 84070
MLS# 2105028Listed by: REAL ESTATE ESSENTIALS - New
 $699,990Active5 beds 3 baths2,218 sq. ft.
$699,990Active5 beds 3 baths2,218 sq. ft.9392 S Quail Run Dr., Sandy, UT 84093
MLS# 2104992Listed by: STONEBROOK REAL ESTATE, INC. - New
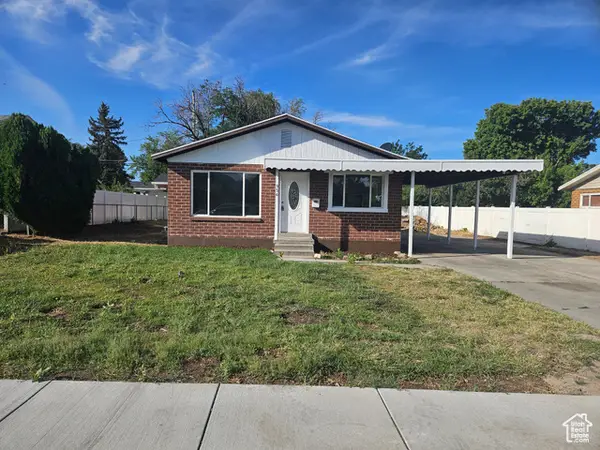 $524,900Active5 beds 2 baths2,028 sq. ft.
$524,900Active5 beds 2 baths2,028 sq. ft.956 E Sego Lily Dr, Sandy, UT 84094
MLS# 2104830Listed by: UTAH SELECT REALTY PC

