8 Snow Forest Cv, Sandy, UT 84092
Local realty services provided by:Better Homes and Gardens Real Estate Momentum
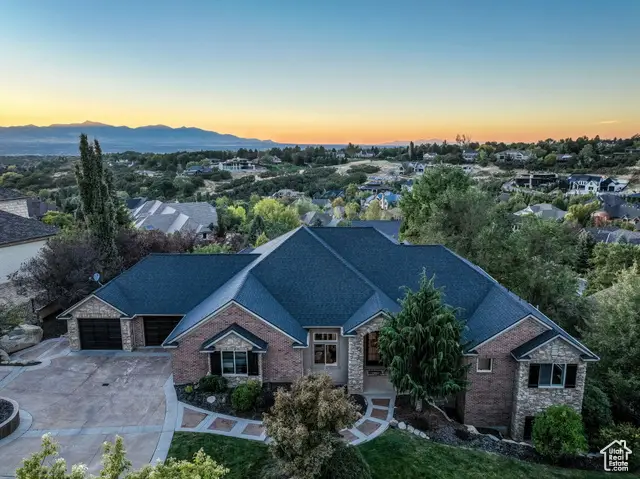
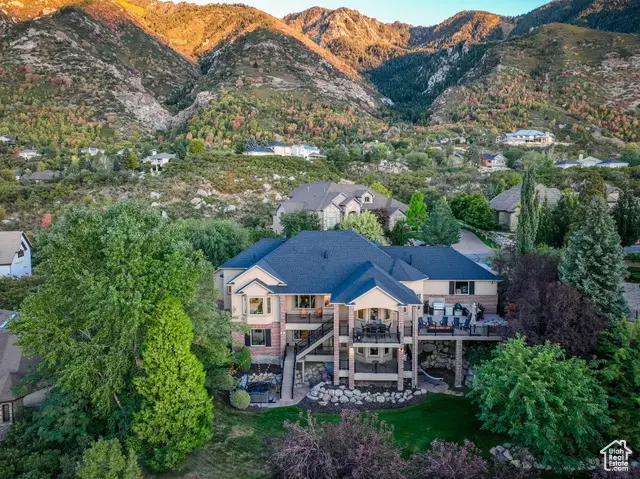
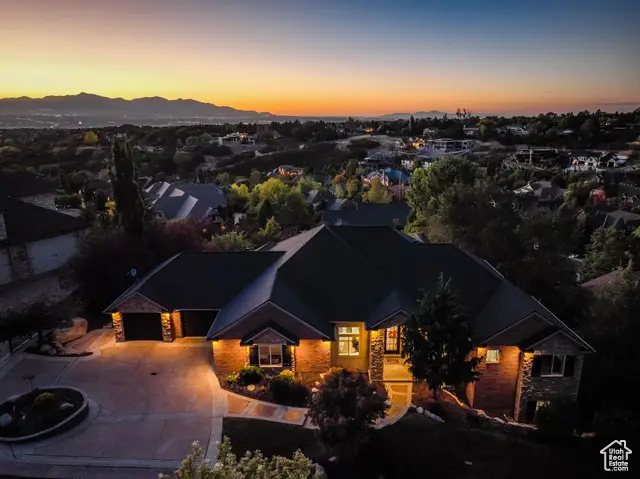
Listed by:dan evans
Office:summit realty, inc.
MLS#:2084539
Source:SL
Price summary
- Price:$2,150,000
- Price per sq. ft.:$323.21
- Monthly HOA dues:$204
About this home
Discover the perfect blend of luxury, comfort, and functionality in this stunning Pepperwood estate. Nestled in one of Utah's most coveted 24-hour gated communities, this beautifully updated 6-bedroom, 7-bathroom home offers exceptional main-level living with ample space for family and guests. The thoughtfully designed main floor features a spacious and light-filled layout with large windows framing breathtaking backyard and mountain views. The updated kitchen is a true centerpiece-surrounded by windows and ideal for both everyday living and entertaining. Each main-level bedroom includes its own private ensuite, providing comfort and privacy for everyone. Downstairs, the walkout basement offers three additional bedrooms-including one with an ensuite and two sharing a Jack-and-Jill bath-plus a generous gathering area with a wet bar, a gym, and a theater room. There's even space for a pool or ping pong table, making it the perfect spot for entertaining or relaxing. Step outside to enjoy two expansive, covered decks with incredible views of the valley and mountains. All of this is located within Pepperwood's secure, amenity-rich neighborhood, featuring a community pool, hot tub, tennis and pickleball courts, playground, and scenic walking trails-all just minutes from world-class skiing, hiking, dining, and shopping. Square footage figures are provided as a courtesy estimate only and were obtained from an appraisal. Buyer is advised to obtain an independent measurement.
Contact an agent
Home facts
- Year built:2003
- Listing Id #:2084539
- Added:93 day(s) ago
- Updated:August 14, 2025 at 03:50 PM
Rooms and interior
- Bedrooms:6
- Total bathrooms:7
- Full bathrooms:2
- Half bathrooms:2
- Living area:6,652 sq. ft.
Heating and cooling
- Cooling:Central Air
- Heating:Forced Air, Gas: Central
Structure and exterior
- Roof:Asphalt
- Year built:2003
- Building area:6,652 sq. ft.
- Lot area:0.58 Acres
Schools
- High school:Alta
- Middle school:Indian Hills
- Elementary school:Lone Peak
Utilities
- Water:Culinary, Water Connected
- Sewer:Sewer Connected, Sewer: Connected, Sewer: Public
Finances and disclosures
- Price:$2,150,000
- Price per sq. ft.:$323.21
- Tax amount:$8,993
New listings near 8 Snow Forest Cv
- New
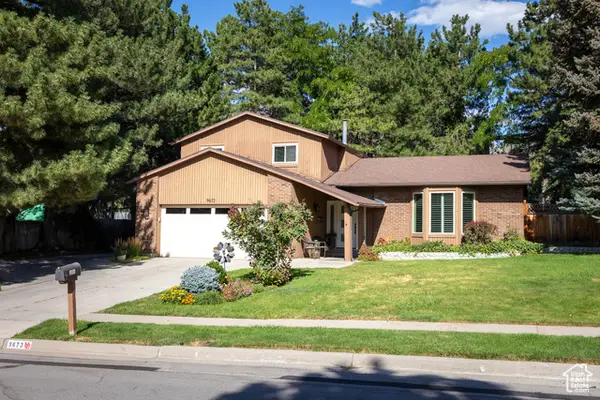 $825,000Active4 beds 3 baths2,668 sq. ft.
$825,000Active4 beds 3 baths2,668 sq. ft.9673 S Chylene Dr, Sandy, UT 84092
MLS# 2105279Listed by: ELITE PROPERTY MANAGEMENT & REAL ESTATE - Open Sat, 11am to 1pmNew
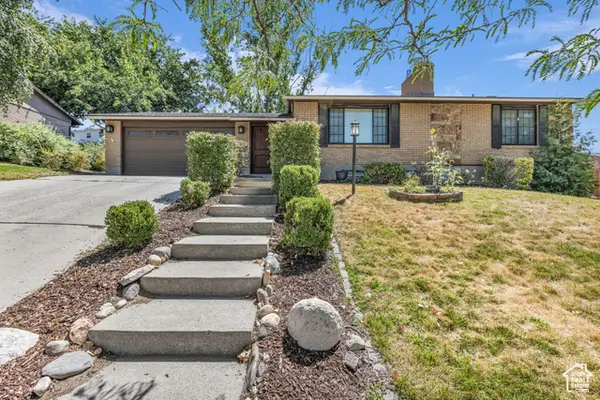 $625,000Active4 beds 2 baths2,285 sq. ft.
$625,000Active4 beds 2 baths2,285 sq. ft.1084 E Cedar Ridge Rd, Sandy, UT 84094
MLS# 2105217Listed by: BLACK DIAMOND REALTY - New
 $890,000Active4 beds 4 baths3,159 sq. ft.
$890,000Active4 beds 4 baths3,159 sq. ft.8414 S Gad Way, Sandy, UT 84093
MLS# 2105233Listed by: BERKSHIRE HATHAWAY HOMESERVICES UTAH PROPERTIES (SALT LAKE) - New
 $879,000Active5 beds 3 baths3,098 sq. ft.
$879,000Active5 beds 3 baths3,098 sq. ft.9563 S Tramway Cir, Sandy, UT 84092
MLS# 2105176Listed by: ROCKY MOUNTAIN REALTY - Open Sat, 11am to 1pmNew
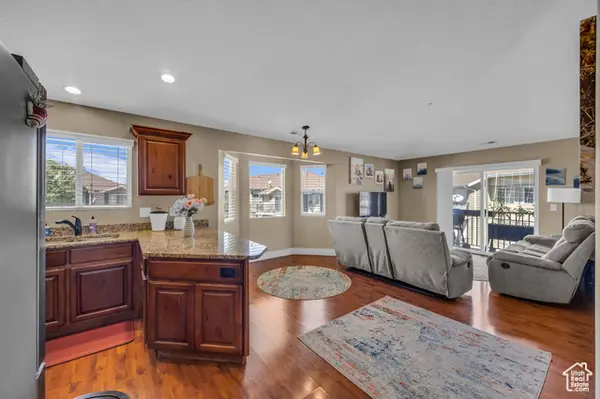 $345,000Active3 beds 2 baths1,185 sq. ft.
$345,000Active3 beds 2 baths1,185 sq. ft.8248 S Resaca Dr #J9, Sandy, UT 84070
MLS# 2105192Listed by: KW SALT LAKE CITY KELLER WILLIAMS REAL ESTATE - Open Sun, 1 to 3pmNew
 $610,000Active5 beds 3 baths2,338 sq. ft.
$610,000Active5 beds 3 baths2,338 sq. ft.149 E Pioneer Ave, Sandy, UT 84070
MLS# 2105064Listed by: DISTINCTION REAL ESTATE - New
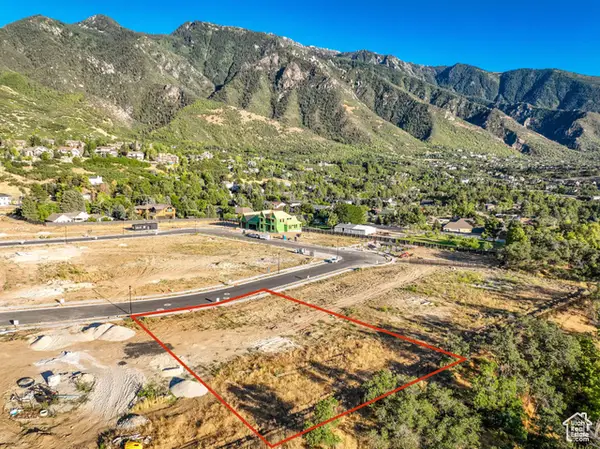 $1,120,000Active0.37 Acres
$1,120,000Active0.37 Acres10234 S Dimple Dell Ln E #8, Sandy, UT 84092
MLS# 2105039Listed by: KW SOUTH VALLEY KELLER WILLIAMS - Open Sat, 12 to 2pmNew
 $1,469,143Active7 beds 5 baths4,496 sq. ft.
$1,469,143Active7 beds 5 baths4,496 sq. ft.8967 S Cobble Canyon Ln, Sandy, UT 84093
MLS# 2105040Listed by: UTAH REAL ESTATE PC - Open Sat, 11am to 2pmNew
 $419,999Active3 beds 3 baths1,280 sq. ft.
$419,999Active3 beds 3 baths1,280 sq. ft.9525 S Fairway View Dr, Sandy, UT 84070
MLS# 2105028Listed by: REAL ESTATE ESSENTIALS - New
 $699,990Active5 beds 3 baths2,218 sq. ft.
$699,990Active5 beds 3 baths2,218 sq. ft.9392 S Quail Run Dr., Sandy, UT 84093
MLS# 2104992Listed by: STONEBROOK REAL ESTATE, INC.

