8179 S Nordic Cir E, Sandy, UT 84093
Local realty services provided by:Better Homes and Gardens Real Estate Momentum
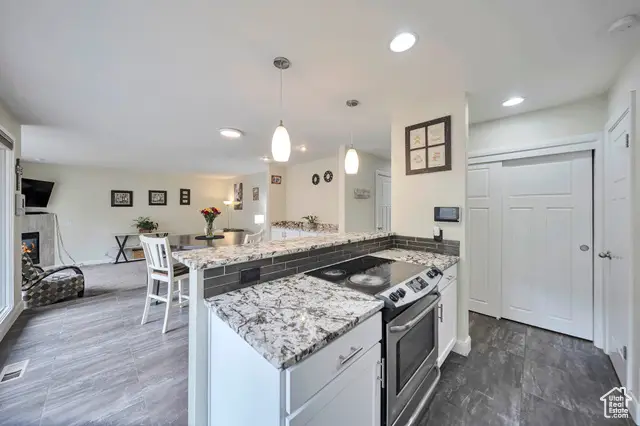
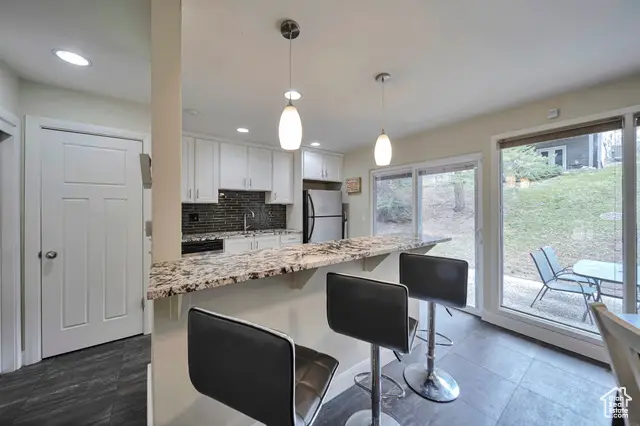
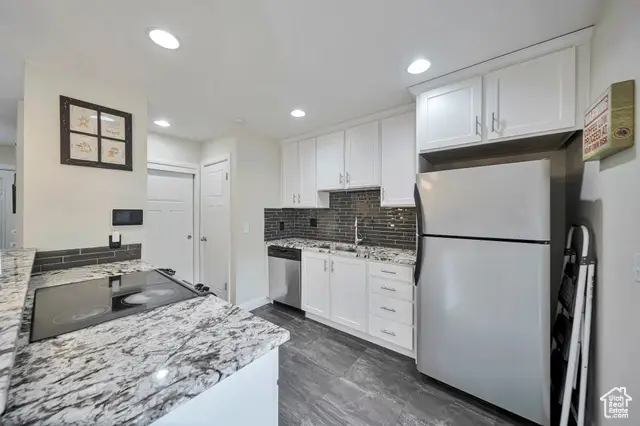
8179 S Nordic Cir E,Sandy, UT 84093
$574,500
- 3 Beds
- 3 Baths
- 2,230 sq. ft.
- Single family
- Active
Listed by:kirsten leavitt
Office:spark realty, llc.
MLS#:2071954
Source:SL
Price summary
- Price:$574,500
- Price per sq. ft.:$257.62
- Monthly HOA dues:$411
About this home
On the cusp of Cottonwood Heights & Sandy, in the heart of the Salt Lake Valley. Tucked away on a quiet cul-de-sac, you are just minutes from Big & Little Cottonwood Canyon. Introducing our incredible 3-bedroom, 2.5-bath unit which offers the most awe inspiring mountain views. This updated townhome/twinhome features a kitchen with granite counter tops, an open living room, & the most vast, over-sized living space windows. The floor plan is open, bright, & free flowing. It is the perfect home in a very family Friendly Neighborhood. You are surrounded by the most coveted neighborhoods in The State. You can not go wrong to invest in this incredible opportunity. You will be residing in one of the most established neighborhoods with mature trees, that provide the utmost privacy from neighbors, with a Feel of Living in a Tree House. Don't Miss out on this opportunity to have a home with access to multiple hiking & biking trails, world-renowned ski resorts, recreational facilities, lakes, & the Salt Lake City International Airport. The HOA takes care of exterior ground and snow removal. Square footage figures are provided as a courtesy estimate only & were obtained from County Records . The Buyer is advised to obtain an independent measurement.
Contact an agent
Home facts
- Year built:1975
- Listing Id #:2071954
- Added:76 day(s) ago
- Updated:August 15, 2025 at 10:58 AM
Rooms and interior
- Bedrooms:3
- Total bathrooms:3
- Full bathrooms:2
- Half bathrooms:1
- Living area:2,230 sq. ft.
Heating and cooling
- Cooling:Central Air
- Heating:Forced Air, Gas: Central
Structure and exterior
- Roof:Asphalt
- Year built:1975
- Building area:2,230 sq. ft.
- Lot area:0.01 Acres
Schools
- High school:Brighton
- Middle school:Butler
- Elementary school:Brookwood
Utilities
- Water:Culinary, Water Connected
- Sewer:Sewer Connected, Sewer: Connected, Sewer: Public
Finances and disclosures
- Price:$574,500
- Price per sq. ft.:$257.62
- Tax amount:$3,489
New listings near 8179 S Nordic Cir E
- New
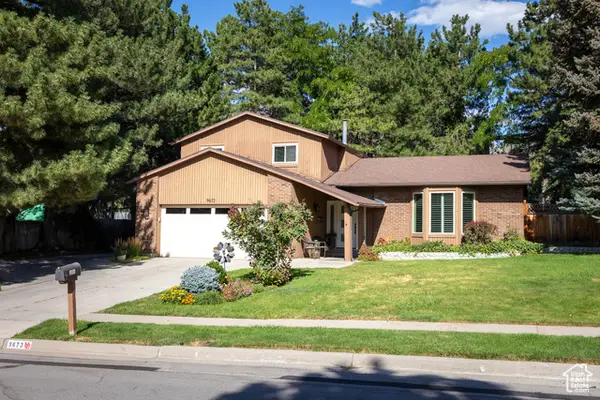 $825,000Active4 beds 3 baths2,668 sq. ft.
$825,000Active4 beds 3 baths2,668 sq. ft.9673 S Chylene Dr, Sandy, UT 84092
MLS# 2105279Listed by: ELITE PROPERTY MANAGEMENT & REAL ESTATE - Open Sat, 11am to 1pmNew
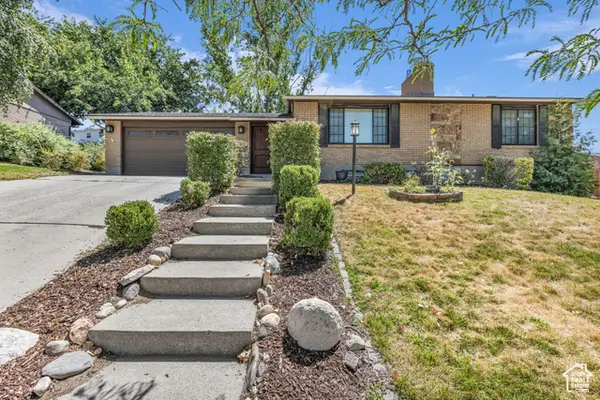 $625,000Active4 beds 2 baths2,285 sq. ft.
$625,000Active4 beds 2 baths2,285 sq. ft.1084 E Cedar Ridge Rd, Sandy, UT 84094
MLS# 2105217Listed by: BLACK DIAMOND REALTY - New
 $890,000Active4 beds 4 baths3,159 sq. ft.
$890,000Active4 beds 4 baths3,159 sq. ft.8414 S Gad Way, Sandy, UT 84093
MLS# 2105233Listed by: BERKSHIRE HATHAWAY HOMESERVICES UTAH PROPERTIES (SALT LAKE) - New
 $879,000Active5 beds 3 baths3,098 sq. ft.
$879,000Active5 beds 3 baths3,098 sq. ft.9563 S Tramway Cir, Sandy, UT 84092
MLS# 2105176Listed by: ROCKY MOUNTAIN REALTY - Open Sat, 11am to 1pmNew
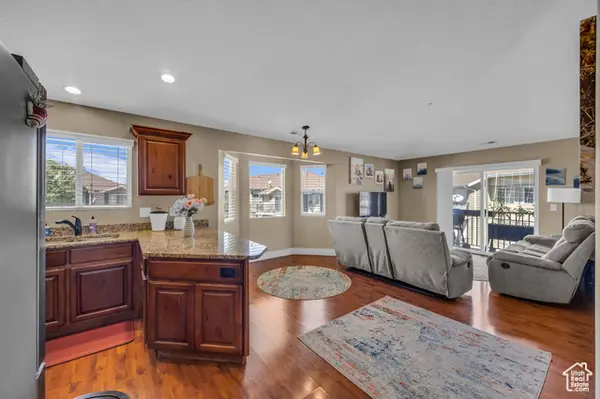 $345,000Active3 beds 2 baths1,185 sq. ft.
$345,000Active3 beds 2 baths1,185 sq. ft.8248 S Resaca Dr #J9, Sandy, UT 84070
MLS# 2105192Listed by: KW SALT LAKE CITY KELLER WILLIAMS REAL ESTATE - Open Sun, 1 to 3pmNew
 $610,000Active5 beds 3 baths2,338 sq. ft.
$610,000Active5 beds 3 baths2,338 sq. ft.149 E Pioneer Ave, Sandy, UT 84070
MLS# 2105064Listed by: DISTINCTION REAL ESTATE - New
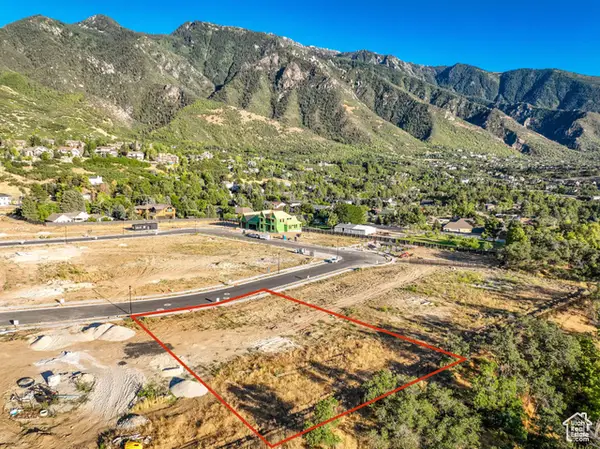 $1,120,000Active0.37 Acres
$1,120,000Active0.37 Acres10234 S Dimple Dell Ln E #8, Sandy, UT 84092
MLS# 2105039Listed by: KW SOUTH VALLEY KELLER WILLIAMS - Open Sat, 12 to 2pmNew
 $1,469,143Active7 beds 5 baths4,496 sq. ft.
$1,469,143Active7 beds 5 baths4,496 sq. ft.8967 S Cobble Canyon Ln, Sandy, UT 84093
MLS# 2105040Listed by: UTAH REAL ESTATE PC - Open Sat, 11am to 2pmNew
 $419,999Active3 beds 3 baths1,280 sq. ft.
$419,999Active3 beds 3 baths1,280 sq. ft.9525 S Fairway View Dr, Sandy, UT 84070
MLS# 2105028Listed by: REAL ESTATE ESSENTIALS - New
 $699,990Active5 beds 3 baths2,218 sq. ft.
$699,990Active5 beds 3 baths2,218 sq. ft.9392 S Quail Run Dr., Sandy, UT 84093
MLS# 2104992Listed by: STONEBROOK REAL ESTATE, INC.

