9569 S Flint Dr, Sandy, UT 84094
Local realty services provided by:Better Homes and Gardens Real Estate Momentum
9569 S Flint Dr,Sandy, UT 84094
$515,000
- 3 Beds
- 2 Baths
- 1,621 sq. ft.
- Single family
- Active
Upcoming open houses
- Sat, Oct 1104:00 pm - 04:30 pm
Listed by:marty mckay
Office:prime real estate experts
MLS#:2116176
Source:SL
Price summary
- Price:$515,000
- Price per sq. ft.:$317.71
About this home
Live close to everything in this beautiful home and friendly neighborhood! It's wired for fiber so you'll be virtually close to everything, too! You'll love this clean home in the middle of Sandy with a newer roof, all newer energy-efficient windows and a newer deck. Big yard with a newer fence, newer energy-efficient furnace and newer A/C. Lovingly landscaped with native, low-water plants on a drip system. Newer, upgraded fridge stays with newer dishwasher & Nest thermostat. Washer, dryer, & mower are staying, too. Attractive, relaxing new fireplace insert in living room. Air ducts all cleaned last summer and new, electronic air filter and whole-house humidifier installed. Newer whole-house water filter and updated plumbing. New LED lights and switches. Sellers are transferring so you get to enjoy all their updates and upgrades. Super easy to show!
Contact an agent
Home facts
- Year built:1973
- Listing ID #:2116176
- Added:1 day(s) ago
- Updated:October 09, 2025 at 11:02 AM
Rooms and interior
- Bedrooms:3
- Total bathrooms:2
- Full bathrooms:1
- Living area:1,621 sq. ft.
Heating and cooling
- Cooling:Central Air
- Heating:Forced Air, Gas: Central
Structure and exterior
- Roof:Asphalt
- Year built:1973
- Building area:1,621 sq. ft.
- Lot area:0.21 Acres
Schools
- High school:Jordan
- Middle school:Eastmont
- Elementary school:Edgemont
Utilities
- Water:Culinary, Water Connected
- Sewer:Sewer Connected, Sewer: Connected, Sewer: Public
Finances and disclosures
- Price:$515,000
- Price per sq. ft.:$317.71
- Tax amount:$2,587
New listings near 9569 S Flint Dr
- Open Thu, 4 to 7pmNew
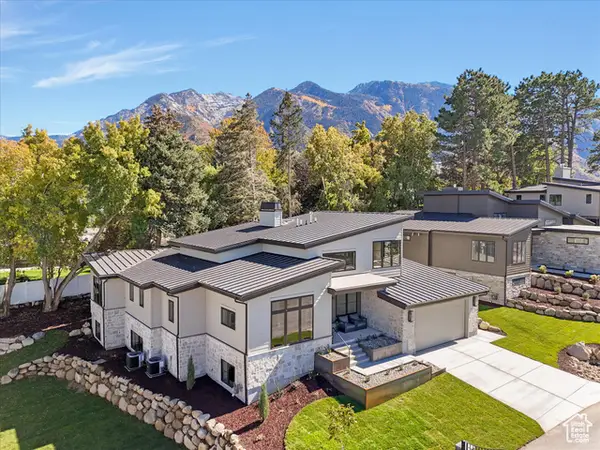 $2,225,000Active5 beds 5 baths5,248 sq. ft.
$2,225,000Active5 beds 5 baths5,248 sq. ft.9623 S Tannenbaum Cv, Sandy, UT 84092
MLS# 2116371Listed by: THE AGENCY SALT LAKE CITY - Open Sat, 11am to 2pmNew
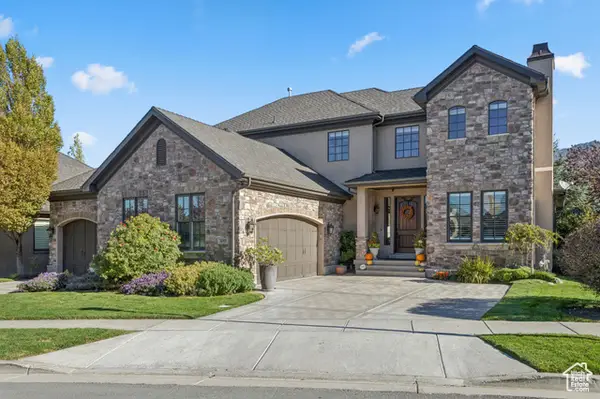 $1,749,900Active5 beds 5 baths6,568 sq. ft.
$1,749,900Active5 beds 5 baths6,568 sq. ft.3093 E Scenic Valley Ln Ln S, Sandy, UT 84092
MLS# 2116282Listed by: KW UTAH REALTORS KELLER WILLIAMS - New
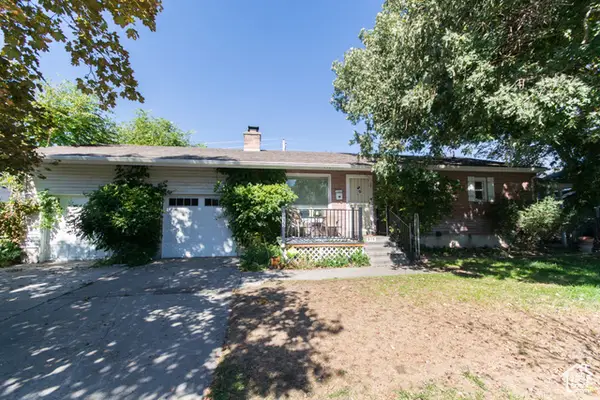 $450,000Active3 beds 2 baths2,106 sq. ft.
$450,000Active3 beds 2 baths2,106 sq. ft.915 E Galena Dr, Sandy, UT 84094
MLS# 2116258Listed by: HOOPER HOMES INC - Open Sat, 1:30 to 4pmNew
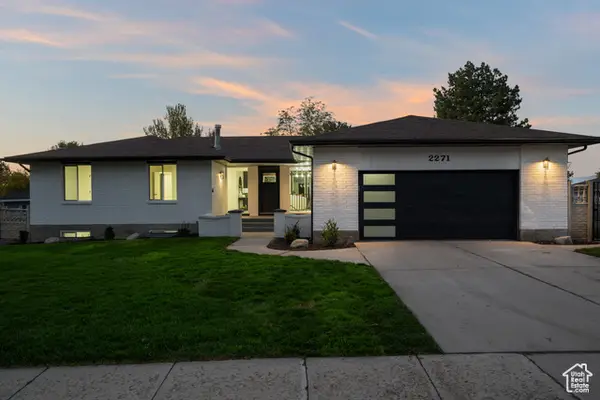 $1,199,000Active6 beds 4 baths4,062 sq. ft.
$1,199,000Active6 beds 4 baths4,062 sq. ft.2271 E Alta Canyon Dr S, Sandy, UT 84093
MLS# 2116210Listed by: NVS REAL ESTATE, INC. - New
 $619,999Active4 beds 3 baths1,932 sq. ft.
$619,999Active4 beds 3 baths1,932 sq. ft.1747 E Sugarloaf Dr, Sandy, UT 84092
MLS# 2116126Listed by: EQUITY REAL ESTATE (SOLID) 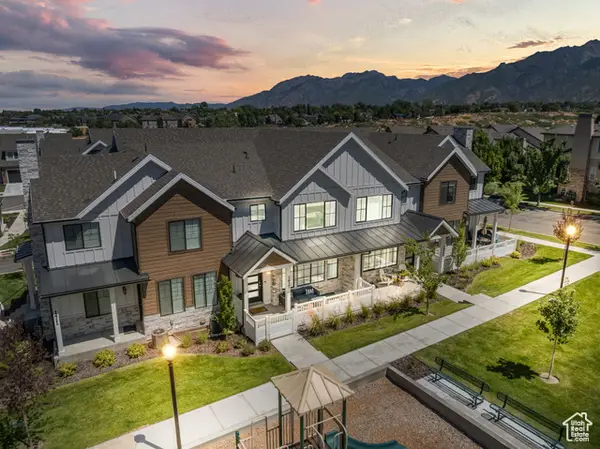 $675,000Active3 beds 4 baths2,162 sq. ft.
$675,000Active3 beds 4 baths2,162 sq. ft.1417 E Rustic Wood Ct, Sandy, UT 84092
MLS# 2103349Listed by: REAL BROKER, LLC- Open Sat, 11am to 1pmNew
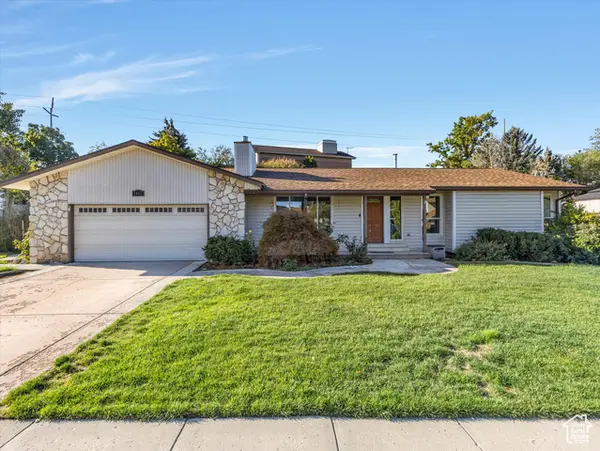 $600,000Active5 beds 3 baths2,512 sq. ft.
$600,000Active5 beds 3 baths2,512 sq. ft.1466 E Sandy Hills Dr S, Sandy, UT 84093
MLS# 2116098Listed by: THE AGENCY SALT LAKE CITY - New
 $950,000Active2.76 Acres
$950,000Active2.76 Acres3738 E Catamount Ridge Way #11, Sandy, UT 84092
MLS# 2116090Listed by: WINDERMERE REAL ESTATE - Open Fri, 3 to 5pmNew
 $405,000Active3 beds 3 baths1,320 sq. ft.
$405,000Active3 beds 3 baths1,320 sq. ft.88 E Calbourne S, Sandy, UT 84070
MLS# 2115802Listed by: HG MANOR REAL ESTATE (RESIDENTIAL)
