9577 S Hidden Pine Ln, Sandy, UT 84092
Local realty services provided by:Better Homes and Gardens Real Estate Momentum
Listed by:jared hansen
Office:kw south valley keller williams
MLS#:2096308
Source:SL
Price summary
- Price:$2,549,000
- Price per sq. ft.:$404.35
About this home
Wake up each day to stunning, uninterrupted views of the Wasatch Mountains-visible from nearly every window, your expansive back deck, and the heart of the home's great room. Just minutes from the mouth of Little Cottonwood Canyon, this extraordinary home offers not only a prime location but an elevated lifestyle designed for connection, comfort, and unforgettable moments. Whether you're gathering around the fire pit under the stars, enjoying music through the outdoor speakers from the covered deck, or unwinding in the hot tub surrounded by alpine serenity, every inch of this home invites you to slow down and soak in the beauty of your surroundings. Inside, the home is just as impressive: a chef's kitchen with high-end appliances and a full prep kitchen make hosting effortless. A home theater with bar, elegant office with amazing mountain views, a private room for your furry animals with a separate wash station, and laundry on every floor add practicality with a touch of indulgence. The private mother-in-law apartment offers independence for guests or family, featuring its own entrance, kitchen, laundry, and three spacious bedrooms. Car lovers and adventurers will appreciate the 6-car garage-including an RV bay 40 feet deep with a 13.5-foot door, a basketball hoop, dual 220V outlets, laundry, water, and sewer dump-ready for every road trip or hobby. Every feature, from the luxurious tilework to the thoughtfully placed gas hookups for outdoor entertaining, reflects a home crafted with intention, built for living life to the fullest-whether you're hosting a celebration or enjoying quiet evenings next to the mountains.
Contact an agent
Home facts
- Year built:2023
- Listing ID #:2096308
- Added:114 day(s) ago
- Updated:October 25, 2025 at 11:04 AM
Rooms and interior
- Bedrooms:7
- Total bathrooms:6
- Full bathrooms:4
- Half bathrooms:1
- Living area:6,304 sq. ft.
Heating and cooling
- Cooling:Central Air
- Heating:Forced Air, Gas: Central
Structure and exterior
- Roof:Asphalt
- Year built:2023
- Building area:6,304 sq. ft.
- Lot area:0.43 Acres
Schools
- High school:Brighton
- Middle school:Albion
- Elementary school:Granite
Utilities
- Water:Culinary, Water Connected
- Sewer:Sewer Connected, Sewer: Connected, Sewer: Public
Finances and disclosures
- Price:$2,549,000
- Price per sq. ft.:$404.35
- Tax amount:$12,340
New listings near 9577 S Hidden Pine Ln
- New
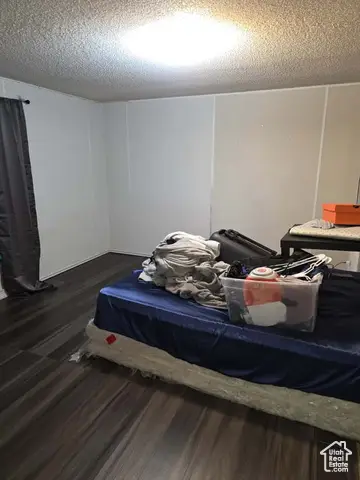 $52,500Active2 beds 1 baths728 sq. ft.
$52,500Active2 beds 1 baths728 sq. ft.37 W Crawford S, Sandy, UT 84070
MLS# 2119566Listed by: REALTYPATH LLC (ADVISORS) - New
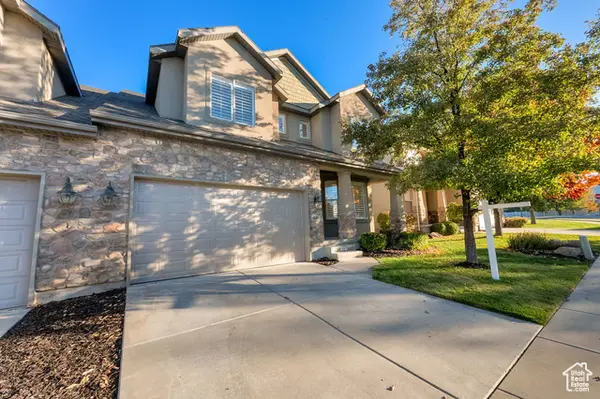 $650,000Active3 beds 3 baths3,274 sq. ft.
$650,000Active3 beds 3 baths3,274 sq. ft.1441 E Firelight Way, Sandy, UT 84092
MLS# 2119528Listed by: ACTION TEAM REALTY - New
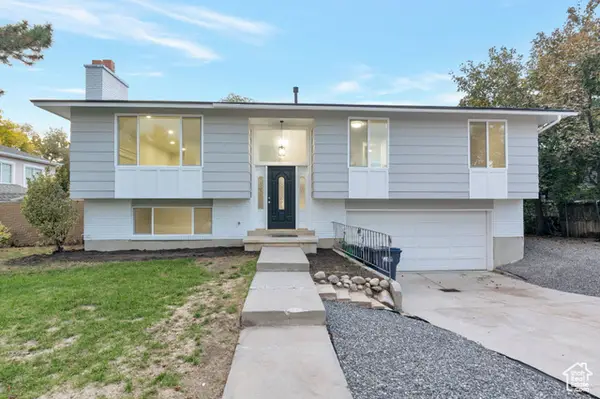 $585,000Active4 beds 2 baths2,316 sq. ft.
$585,000Active4 beds 2 baths2,316 sq. ft.909 E 7865 S, Sandy, UT 84094
MLS# 2119444Listed by: EQUITY REAL ESTATE (PREMIER ELITE) - Open Sat, 12 to 2pmNew
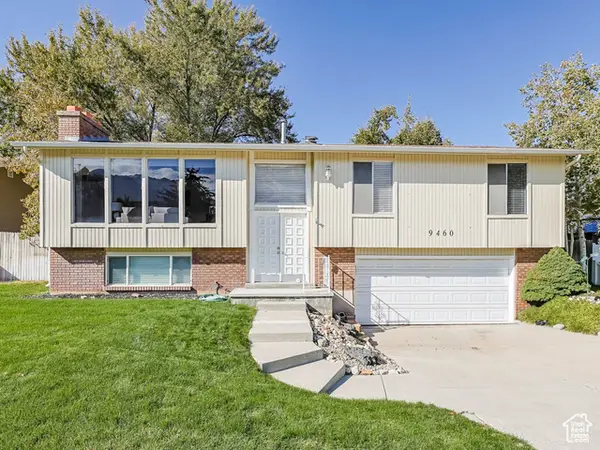 $624,955Active4 beds 3 baths1,893 sq. ft.
$624,955Active4 beds 3 baths1,893 sq. ft.9460 S Tramway Dr, Sandy, UT 84092
MLS# 2119413Listed by: CHAPMAN-RICHARDS & ASSOCIATES, INC. - Open Thu, 1 to 5pmNew
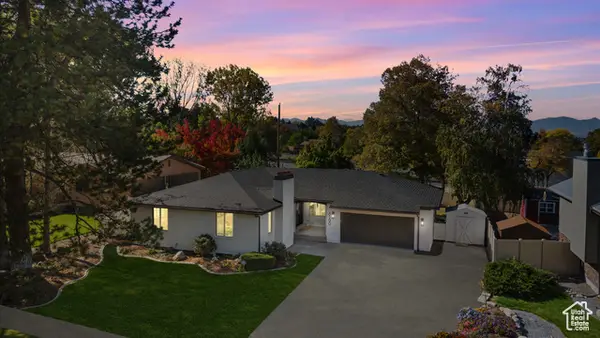 $1,094,000Active6 beds 3 baths3,415 sq. ft.
$1,094,000Active6 beds 3 baths3,415 sq. ft.8290 S Escalante Dr, Sandy, UT 84093
MLS# 2119384Listed by: EXP REALTY, LLC - Open Sat, 11am to 1pmNew
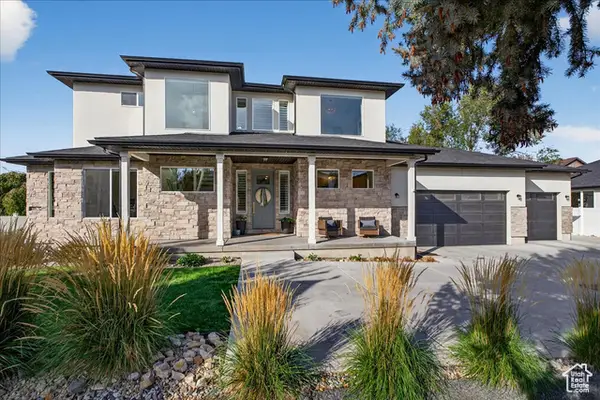 $975,000Active5 beds 4 baths3,827 sq. ft.
$975,000Active5 beds 4 baths3,827 sq. ft.354 E 8620 S, Sandy, UT 84070
MLS# 2119353Listed by: ALL AMERICAN REALTY LLC - Open Sat, 11am to 1pmNew
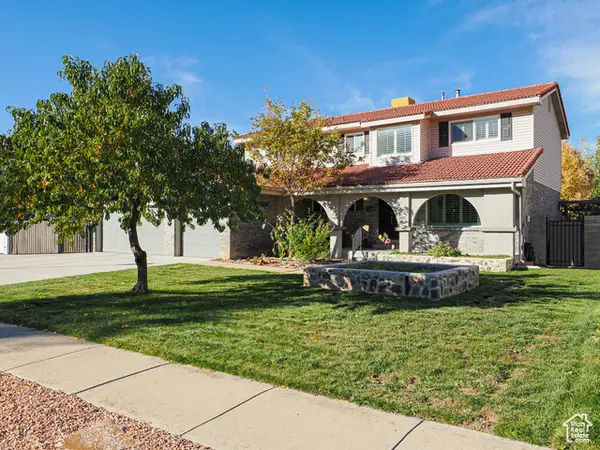 $875,000Active5 beds 4 baths3,539 sq. ft.
$875,000Active5 beds 4 baths3,539 sq. ft.9130 Maison Dr, Sandy, UT 84093
MLS# 2119332Listed by: RE/MAX ASSOCIATES - Open Sat, 10am to 1pmNew
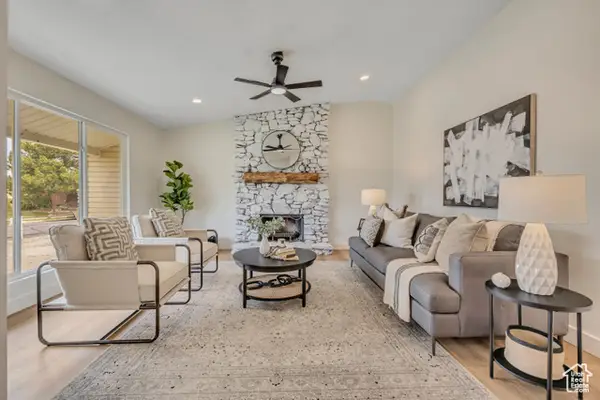 $865,000Active6 beds 3 baths3,448 sq. ft.
$865,000Active6 beds 3 baths3,448 sq. ft.1492 E Sandy Hills Dr, Sandy, UT 84093
MLS# 2119324Listed by: PREMIER UTAH REAL ESTATE - New
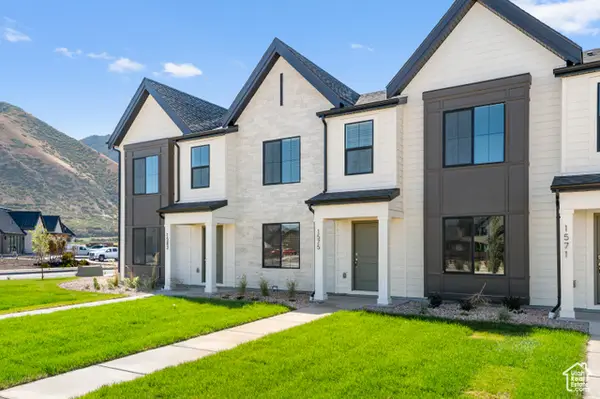 $339,990Active3 beds 2 baths1,399 sq. ft.
$339,990Active3 beds 2 baths1,399 sq. ft.1784 E Albion Dr #1139, Salem, UT 84653
MLS# 2119254Listed by: D.R. HORTON, INC - New
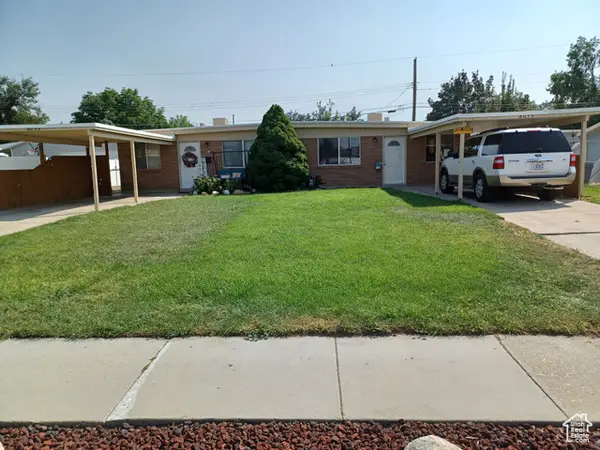 $525,000Active4 beds 2 baths1,764 sq. ft.
$525,000Active4 beds 2 baths1,764 sq. ft.8037 S 830 E, Sandy, UT 84094
MLS# 2119269Listed by: KW UTAH REALTORS KELLER WILLIAMS (BRICKYARD)
